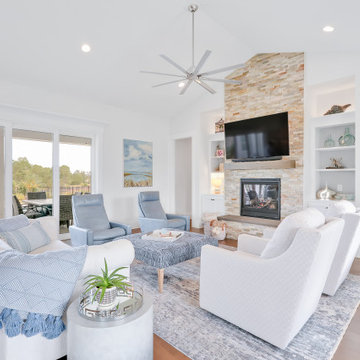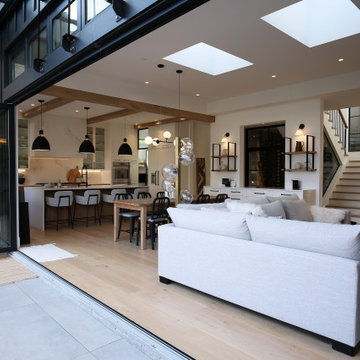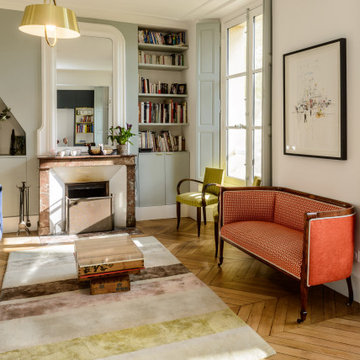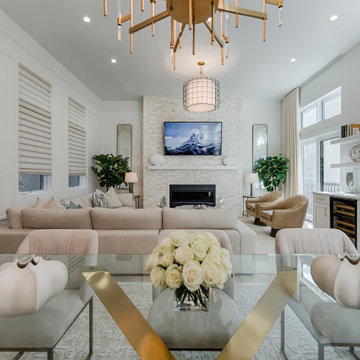740 fotos de zonas de estar con suelo de madera clara y piedra de revestimiento
Filtrar por
Presupuesto
Ordenar por:Popular hoy
1 - 20 de 740 fotos
Artículo 1 de 3

Imagen de salón abierto clásico renovado con paredes blancas, suelo de madera clara, piedra de revestimiento, suelo beige, vigas vistas, chimenea lineal y televisor colgado en la pared

White Cabinet, Quartz Countertop, Fireplace,
Diseño de sala de estar abierta y abovedada costera de tamaño medio con paredes blancas, suelo de madera clara, todas las chimeneas y piedra de revestimiento
Diseño de sala de estar abierta y abovedada costera de tamaño medio con paredes blancas, suelo de madera clara, todas las chimeneas y piedra de revestimiento

New Generation MCM
Location: Lake Oswego, OR
Type: Remodel
Credits
Design: Matthew O. Daby - M.O.Daby Design
Interior design: Angela Mechaley - M.O.Daby Design
Construction: Oregon Homeworks
Photography: KLIK Concepts

This dramatic family room is light and bright and modern while still being comfortable for the family.
Modelo de sala de estar abierta minimalista grande con paredes blancas, suelo de madera clara, todas las chimeneas, piedra de revestimiento, televisor colgado en la pared y suelo marrón
Modelo de sala de estar abierta minimalista grande con paredes blancas, suelo de madera clara, todas las chimeneas, piedra de revestimiento, televisor colgado en la pared y suelo marrón

Foto de salón abierto y abovedado campestre grande con paredes grises, suelo de madera clara, todas las chimeneas, piedra de revestimiento, televisor colgado en la pared y suelo marrón

Diseño de salón para visitas abierto, abovedado y blanco y madera de estilo americano grande con paredes blancas, suelo de madera clara, todas las chimeneas, piedra de revestimiento, televisor colgado en la pared y suelo marrón

While working with this couple on their master bathroom, they asked us to renovate their kitchen which was still in the 70’s and needed a complete demo and upgrade utilizing new modern design and innovative technology and elements. We transformed an indoor grill area with curved design on top to a buffet/serving station with an angled top to mimic the angle of the ceiling. Skylights were incorporated for natural light and the red brick fireplace was changed to split face stacked travertine which continued over the buffet for a dramatic aesthetic. The dated island, cabinetry and appliances were replaced with bark-stained Hickory cabinets, a larger island and state of the art appliances. The sink and faucet were chosen from a source in Chicago and add a contemporary flare to the island. An additional buffet area was added for a tv, bookshelves and additional storage. The pendant light over the kitchen table took some time to find exactly what they were looking for, but we found a light that was minimalist and contemporary to ensure an unobstructed view of their beautiful backyard. The result is a stunning kitchen with improved function, storage, and the WOW they were going for.

Ejemplo de salón con barra de bar abierto contemporáneo grande con paredes blancas, suelo de madera clara, todas las chimeneas, piedra de revestimiento y televisor colgado en la pared

An expansive gathering space with deep, comfortable seating, piles of velvet pillows, a collection of interesting decor and fun art pieces. Custom made cushions add extra seating under the wall mounted television. A small seating area in the entry features custom leather chairs.

Wallace Ridge Beverly Hills modern luxury home stacked stone tv wall. William MacCollum.
Imagen de salón para visitas abierto y blanco minimalista extra grande con paredes grises, suelo de madera clara, todas las chimeneas, piedra de revestimiento, pared multimedia, suelo beige y bandeja
Imagen de salón para visitas abierto y blanco minimalista extra grande con paredes grises, suelo de madera clara, todas las chimeneas, piedra de revestimiento, pared multimedia, suelo beige y bandeja

Foto de biblioteca en casa abierta y abovedada de estilo de casa de campo extra grande con chimenea de doble cara, piedra de revestimiento, vigas vistas, panelado, paredes grises, suelo de madera clara y suelo beige

Full white oak engineered hardwood flooring, black tri folding doors, stone backsplash fireplace, methanol fireplace, modern fireplace, open kitchen with restoration hardware lighting. Living room leads to expansive deck.

Eclectic Design displayed in this modern ranch layout. Wooden headers over doors and windows was the design hightlight from the start, and other design elements were put in place to compliment it.

Diseño de salón abierto y abovedado de estilo de casa de campo extra grande con paredes blancas, suelo de madera clara, todas las chimeneas, piedra de revestimiento, televisor colgado en la pared y suelo beige

Spacecrafting Photography
Modelo de salón tipo loft y abovedado costero grande con suelo de madera clara, todas las chimeneas y piedra de revestimiento
Modelo de salón tipo loft y abovedado costero grande con suelo de madera clara, todas las chimeneas y piedra de revestimiento

Open floor plan formal living room with modern fireplace.
Modelo de salón para visitas abierto y abovedado minimalista grande sin televisor con paredes beige, suelo de madera clara, todas las chimeneas, piedra de revestimiento, suelo beige y panelado
Modelo de salón para visitas abierto y abovedado minimalista grande sin televisor con paredes beige, suelo de madera clara, todas las chimeneas, piedra de revestimiento, suelo beige y panelado

Eclectic Design displayed in this modern ranch layout. Wooden headers over doors and windows was the design hightlight from the start, and other design elements were put in place to compliment it.

Foto de salón abierto actual extra grande con paredes blancas, suelo de madera clara, chimenea lineal, piedra de revestimiento, televisor colgado en la pared y suelo beige

Création de rangements fermés en partie basse.
Diseño de salón para visitas clásico renovado grande con suelo de madera clara, todas las chimeneas y piedra de revestimiento
Diseño de salón para visitas clásico renovado grande con suelo de madera clara, todas las chimeneas y piedra de revestimiento

Reflective materials like antique mirror, glass, and brushed gold are found throughout the dining and living room to add a glamorous feel to the space.
740 fotos de zonas de estar con suelo de madera clara y piedra de revestimiento
1





