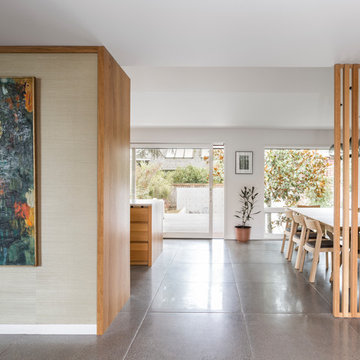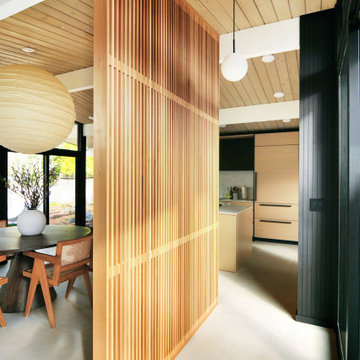7.047 fotos de entradas retro
Filtrar por
Presupuesto
Ordenar por:Popular hoy
101 - 120 de 7047 fotos
Artículo 1 de 2
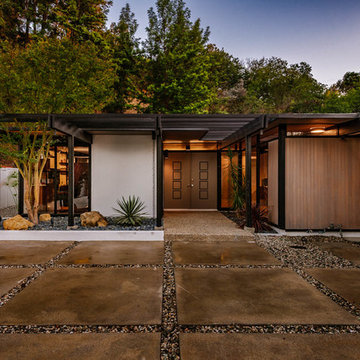
Modelo de puerta principal vintage de tamaño medio con puerta doble y puerta marrón

Diseño de puerta principal retro de tamaño medio con puerta doble, puerta de madera en tonos medios, paredes blancas, suelo de cemento y suelo beige
Encuentra al profesional adecuado para tu proyecto
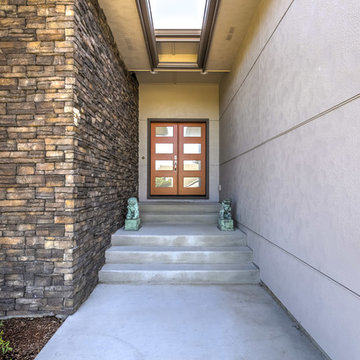
Mid-century, modern home built by Creekside Homes, Inc., photos provided by RoseCity 3D Photography.
Modelo de puerta principal retro de tamaño medio con suelo de cemento, puerta doble, puerta de vidrio y suelo gris
Modelo de puerta principal retro de tamaño medio con suelo de cemento, puerta doble, puerta de vidrio y suelo gris
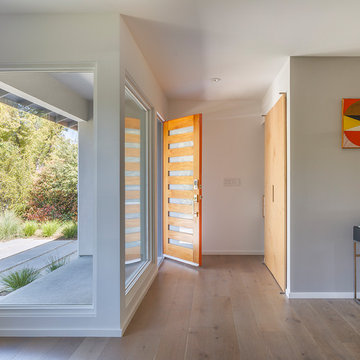
Eric Rorer
Foto de puerta principal retro de tamaño medio con paredes marrones, suelo de madera clara, puerta simple, puerta de madera en tonos medios y suelo marrón
Foto de puerta principal retro de tamaño medio con paredes marrones, suelo de madera clara, puerta simple, puerta de madera en tonos medios y suelo marrón
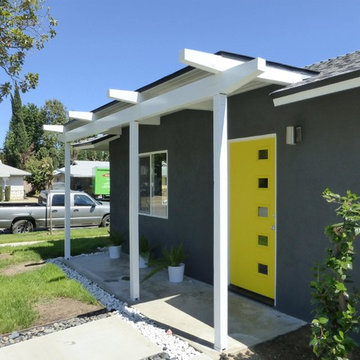
Willis Daniels
Foto de puerta principal vintage con paredes grises, puerta simple y puerta amarilla
Foto de puerta principal vintage con paredes grises, puerta simple y puerta amarilla
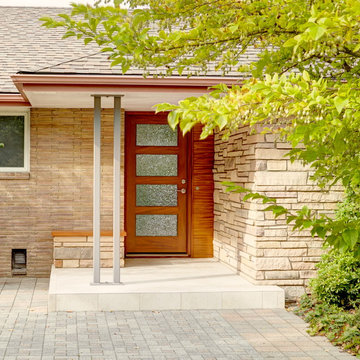
New front door and entry pad
Foto de puerta principal vintage de tamaño medio con suelo de baldosas de cerámica, puerta simple y puerta de madera en tonos medios
Foto de puerta principal vintage de tamaño medio con suelo de baldosas de cerámica, puerta simple y puerta de madera en tonos medios

The kitchen sink is uniquely positioned to overlook the home’s former atrium and is bathed in natural light from a modern cupola above. The original floorplan featured an enclosed glass atrium that was filled with plants where the current stairwell is located. The former atrium featured a large tree growing through it and reaching to the sky above. At some point in the home’s history, the atrium was opened up and the glass and tree were removed to make way for the stairs to the floor below. The basement floor below is adjacent to the cave under the home. You can climb into the cave through a door in the home’s mechanical room. I can safely say that I have never designed another home that had an atrium and a cave. Did I mention that this home is very special?

Bench add a playful and utilitarian finish to mud room. Walnut cabinets and LED strip lighting. Porcelain tile floor.
Foto de distribuidor abovedado retro de tamaño medio con paredes blancas, suelo de madera en tonos medios, puerta simple y puerta de madera clara
Foto de distribuidor abovedado retro de tamaño medio con paredes blancas, suelo de madera en tonos medios, puerta simple y puerta de madera clara
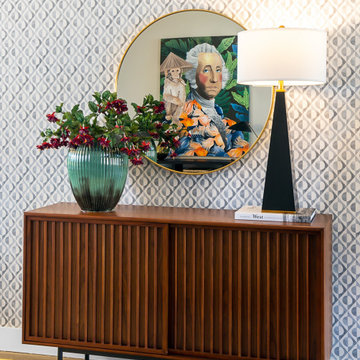
A fun and eye-catching entry with geometric wallpaper, a performance velvet bench, and ample storage!
Foto de distribuidor vintage grande con paredes grises y papel pintado
Foto de distribuidor vintage grande con paredes grises y papel pintado
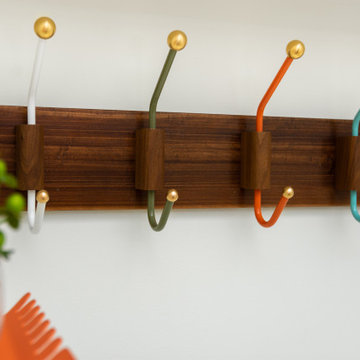
Midcentury Modern inspired new build home. Color, texture, pattern, interesting roof lines, wood, light!
Foto de vestíbulo posterior retro pequeño con paredes blancas, suelo de madera clara, puerta doble, puerta de madera oscura y suelo marrón
Foto de vestíbulo posterior retro pequeño con paredes blancas, suelo de madera clara, puerta doble, puerta de madera oscura y suelo marrón
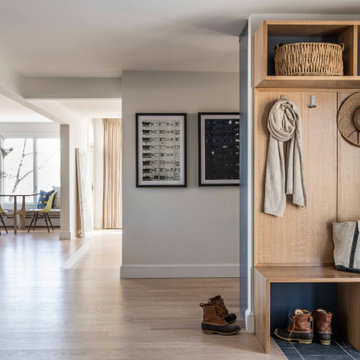
After being vacant for years, this property needed extensive repairs and system updates to accommodate the young family who would be making it their home. The existing mid-century modern architecture drove the design, and finding ways to open up the floorplan towards the sweeping views of the boulevard was a priority. Custom white oak cabinetry was created for several spaces, and new architectural details were added throughout the interior. Now brought back to its former glory, this home is a fun, modern, sun-lit place to be. To see the "before" images, visit our website. Interior Design by Tyler Karu. Architecture by Kevin Browne. Cabinetry by M.R. Brewer. Photography by Erin Little.

Stunning midcentury-inspired custom home in Dallas.
Diseño de vestíbulo posterior retro grande con paredes blancas, suelo de madera clara, puerta simple, puerta blanca, suelo marrón y panelado
Diseño de vestíbulo posterior retro grande con paredes blancas, suelo de madera clara, puerta simple, puerta blanca, suelo marrón y panelado
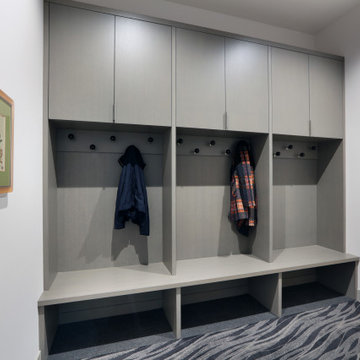
Modelo de vestíbulo posterior vintage de tamaño medio con paredes blancas, moqueta y suelo azul
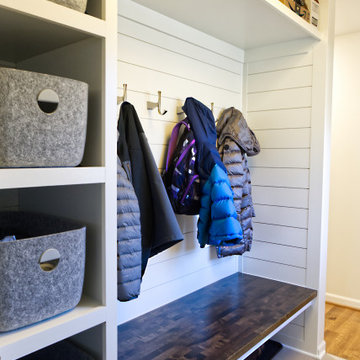
The Mud Room is accessed from the garage entry. It provides a substantial amount of open storage tha can be utilized with lots of options.
Imagen de vestíbulo posterior retro pequeño con paredes beige, suelo de baldosas de cerámica y suelo gris
Imagen de vestíbulo posterior retro pequeño con paredes beige, suelo de baldosas de cerámica y suelo gris
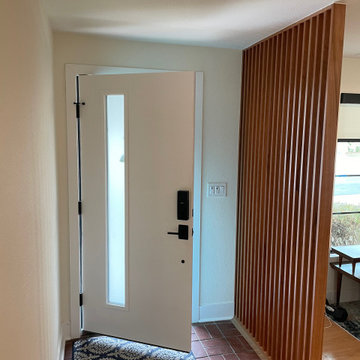
Entryway with updated front door and mid-century modern wood seperator between living space.
Ejemplo de entrada retro con paredes blancas, suelo de ladrillo, puerta simple y puerta blanca
Ejemplo de entrada retro con paredes blancas, suelo de ladrillo, puerta simple y puerta blanca
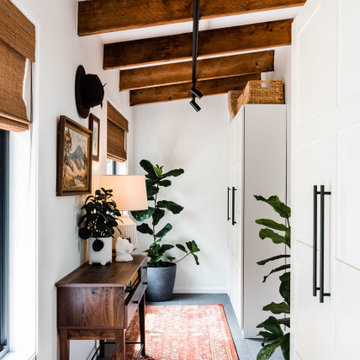
Mudroom
Diseño de vestíbulo posterior vintage de tamaño medio con paredes blancas, suelo de baldosas de cerámica, puerta simple, puerta gris y suelo gris
Diseño de vestíbulo posterior vintage de tamaño medio con paredes blancas, suelo de baldosas de cerámica, puerta simple, puerta gris y suelo gris
7.047 fotos de entradas retro

Modelo de vestíbulo posterior retro con paredes blancas, suelo de cemento y suelo gris
6
