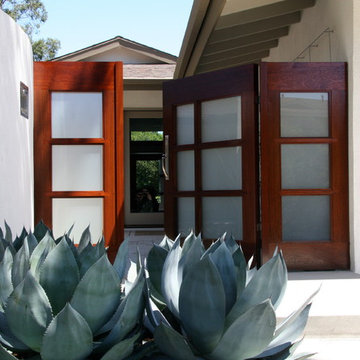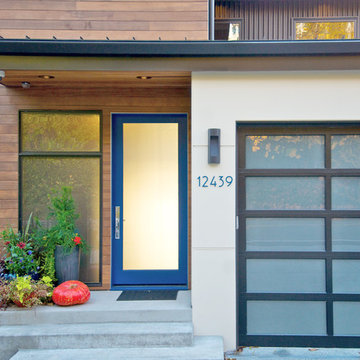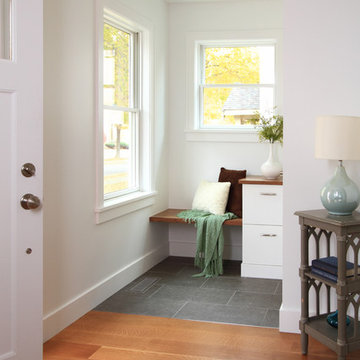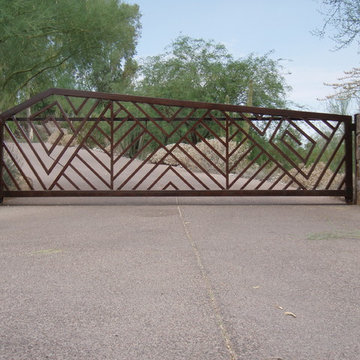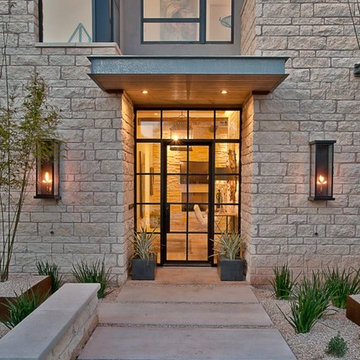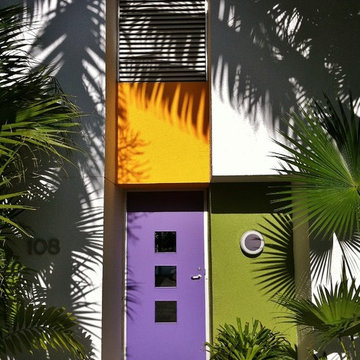97.011 fotos de entradas contemporáneas
Filtrar por
Presupuesto
Ordenar por:Popular hoy
161 - 180 de 97.011 fotos
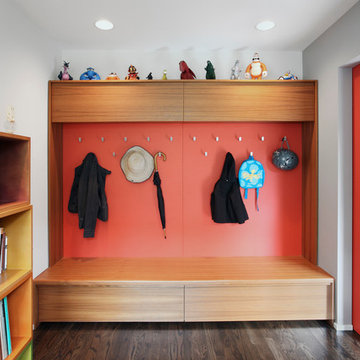
Imagen de vestíbulo posterior contemporáneo de tamaño medio con paredes rojas, suelo de madera oscura y suelo marrón
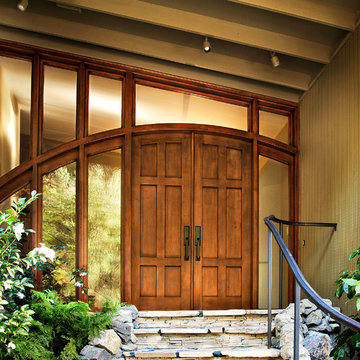
Six panel pair Clear Alder contemporary solid wood entry door, with German New Antique IG glass.
Foto de puerta principal contemporánea con paredes beige, puerta doble y puerta de madera en tonos medios
Foto de puerta principal contemporánea con paredes beige, puerta doble y puerta de madera en tonos medios
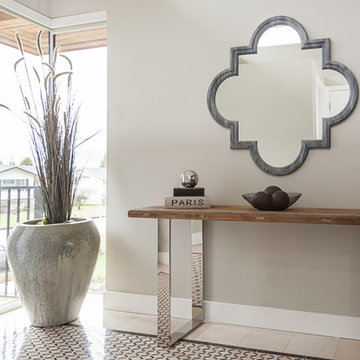
Maybelle English
Diseño de hall actual pequeño con paredes grises, puerta simple, puerta de vidrio y suelo beige
Diseño de hall actual pequeño con paredes grises, puerta simple, puerta de vidrio y suelo beige
Encuentra al profesional adecuado para tu proyecto
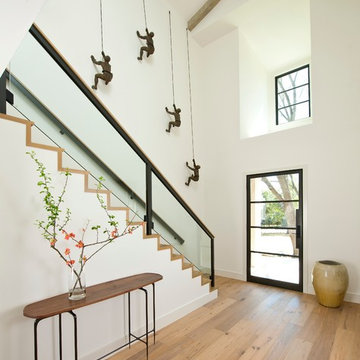
Tatum Brown Custom Homes
{Photo Credit: Danny Piassick}
{Interior Design: Robyn Menter Design Associates}
{Architectural credit: Mark Hoesterey of Stocker Hoesterey Montenegro Architects}
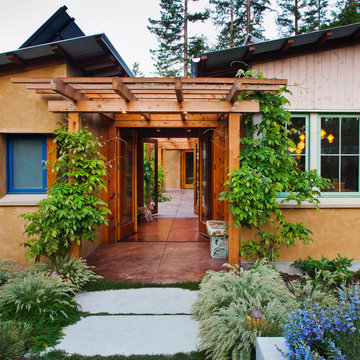
Roof overhangs and trellises supporting deciduous vines shade the windows and doors in summer and fall, eliminating the need for mechanical cooling.
© www.edwardcaldwelllphoto.com

Approaching the front door, details appear such as crisp aluminum address numbers and mail slot, sandblasted glass and metal entry doors and the sleek lines of the metal roof, as the flush granite floor passes into the house leading to the view beyond
Photo Credit: John Sutton Photography
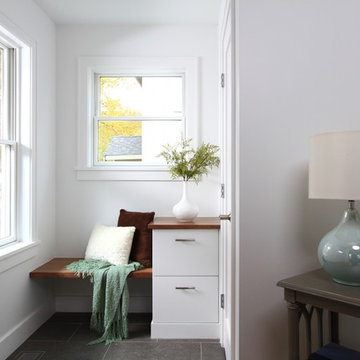
Front entry features a tiled floor, seating bench, and storage cabinet. The drawers are to organize items like hats, scarves, and gloves. Closet on the right holds coats.
(Seth Benn Photography)

Trey Dunham
Ejemplo de puerta principal actual de tamaño medio con puerta simple, puerta de vidrio, paredes beige y suelo de pizarra
Ejemplo de puerta principal actual de tamaño medio con puerta simple, puerta de vidrio, paredes beige y suelo de pizarra
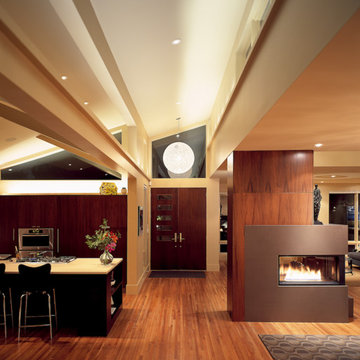
This 1899 cottage, built in the Denver Country Club neighborhood, was the victim of many extensive remodels over the decades. Our renovation carried the mid-century character throughout the home. The living spaces now flow out to a glass hallway that surrounds the courtyard. A reconfigured master suite and new kitchen addition act as bookends to either side of this magnificent secret garden.
Photograph: Andrew Vargo
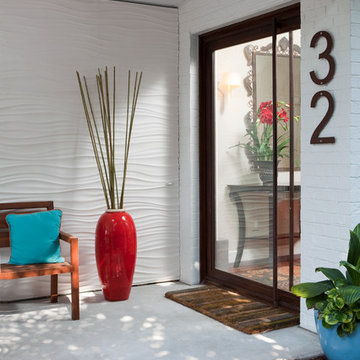
Tongue & Groove, Wilmington, NC, Mark Batson, Builder, Cool
Ejemplo de entrada actual con paredes blancas, puerta simple y puerta de vidrio
Ejemplo de entrada actual con paredes blancas, puerta simple y puerta de vidrio

Architect: Richard Warner
General Contractor: Allen Construction
Photo Credit: Jim Bartsch
Award Winner: Master Design Awards, Best of Show
Ejemplo de puerta principal contemporánea de tamaño medio con paredes blancas, suelo de madera clara, puerta pivotante y puerta de madera en tonos medios
Ejemplo de puerta principal contemporánea de tamaño medio con paredes blancas, suelo de madera clara, puerta pivotante y puerta de madera en tonos medios

Foto de puerta principal actual de tamaño medio con puerta gris, paredes grises, suelo de cemento, puerta simple y suelo gris
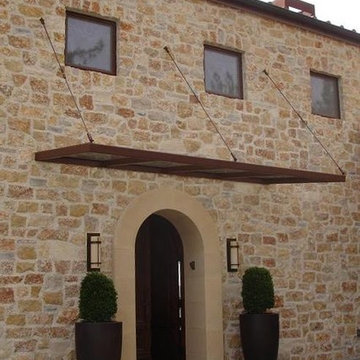
Front Entry Canopy
Corralitos, Watsonville, CA
Louie Leu Architect, Inc. collaborated in the role of Executive Architect on a custom home in Corralitas, CA, designed by Italian Architect, Aldo Andreoli.
Located just south of Santa Cruz, California, the site offers a great view of the Monterey Bay. Inspired by the traditional 'Casali' of Tuscany, the house is designed to incorporate separate elements connected to each other, in order to create the feeling of a village. The house incorporates sustainable and energy efficient criteria, such as 'passive-solar' orientation and high thermal and acoustic insulation. The interior will include natural finishes like clay plaster, natural stone and organic paint. The design includes solar panels, radiant heating and an overall healthy green approach
97.011 fotos de entradas contemporáneas
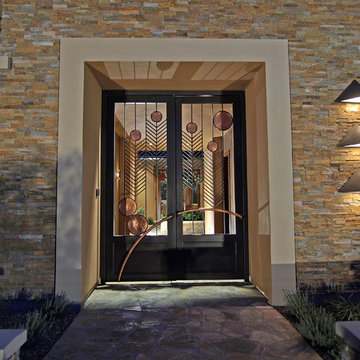
A custom designed Gate, made of Copper, Iron and Stainless Steal. 3 copper geometric sconces to creating a sense of balance with the window that is on the left side.
9
