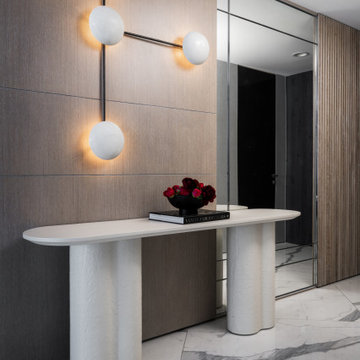Entradas
Filtrar por
Presupuesto
Ordenar por:Popular hoy
1 - 20 de 220 fotos
Artículo 1 de 3

front entry w/ seating
Diseño de distribuidor actual de tamaño medio con paredes blancas, suelo de baldosas de porcelana, suelo negro y panelado
Diseño de distribuidor actual de tamaño medio con paredes blancas, suelo de baldosas de porcelana, suelo negro y panelado

Steel Framed Entry Door
Imagen de distribuidor contemporáneo grande con paredes blancas, suelo de madera clara, puerta simple, puerta negra, suelo negro y panelado
Imagen de distribuidor contemporáneo grande con paredes blancas, suelo de madera clara, puerta simple, puerta negra, suelo negro y panelado
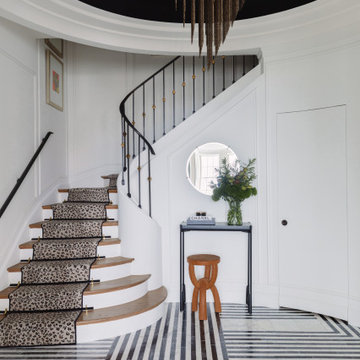
Imagen de entrada contemporánea con paredes blancas, suelo multicolor y panelado
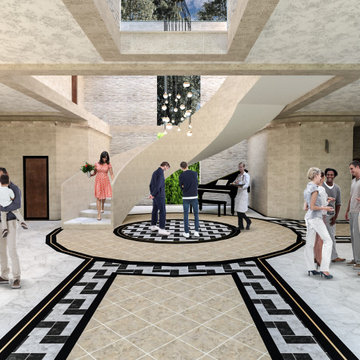
Foto de distribuidor contemporáneo extra grande con paredes beige, suelo de mármol, puerta doble, puerta de madera oscura, suelo blanco y panelado
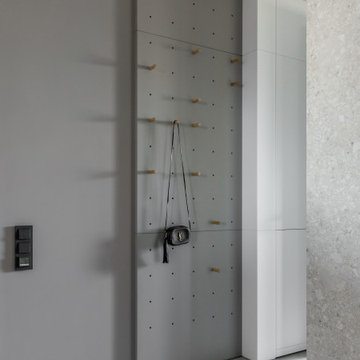
В прихожей мы предусмотрели панель от пола до потолка с отверстиями, в которые можно вставлять крючки для одежды, самостоятельно регулируя высоту. Так вешалкой будет удобно пользоваться даже самым младшим членам семьи
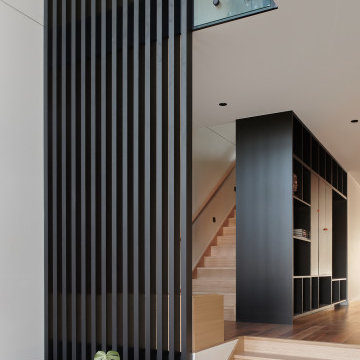
Imagen de distribuidor actual de tamaño medio con puerta pivotante, puerta marrón, panelado, paredes blancas, suelo de madera en tonos medios y suelo naranja

The new owners of this 1974 Post and Beam home originally contacted us for help furnishing their main floor living spaces. But it wasn’t long before these delightfully open minded clients agreed to a much larger project, including a full kitchen renovation. They were looking to personalize their “forever home,” a place where they looked forward to spending time together entertaining friends and family.
In a bold move, we proposed teal cabinetry that tied in beautifully with their ocean and mountain views and suggested covering the original cedar plank ceilings with white shiplap to allow for improved lighting in the ceilings. We also added a full height panelled wall creating a proper front entrance and closing off part of the kitchen while still keeping the space open for entertaining. Finally, we curated a selection of custom designed wood and upholstered furniture for their open concept living spaces and moody home theatre room beyond.
This project is a Top 5 Finalist for Western Living Magazine's 2021 Home of the Year.
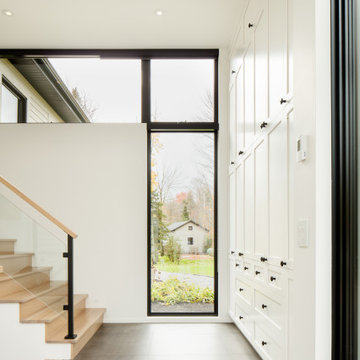
Hall d'entrée / Entrance hall
Diseño de vestíbulo posterior actual grande con paredes blancas, suelo de baldosas de cerámica, puerta simple, puerta de vidrio, suelo gris y panelado
Diseño de vestíbulo posterior actual grande con paredes blancas, suelo de baldosas de cerámica, puerta simple, puerta de vidrio, suelo gris y panelado
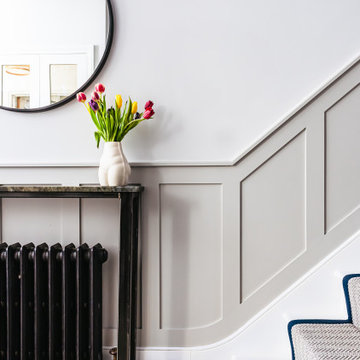
A high traffic area in busy family homes, this hallway required a little more order. This was provided by updating the hall cupboard to include antiqued mirrored doors – for a final check as you left the house. Panelling broke up the walls and lifted the area. A bespoke console table made AbsalonClassics on Etsy with an off cut of the very precious Lapis Lazuli stone from Marble City, provides a resting place for keys and letters and some welcoming flowers. The Dots coat hooks by Muuto provide further order. Floors for Thought supplied the grey herringbone runner, with the blue trim chosen to compliment the existing floor tiles. The Arezzo wall mirror was from Victoria Plumbing and the ‘cheeky’ bottom Vase from Rockett St George.
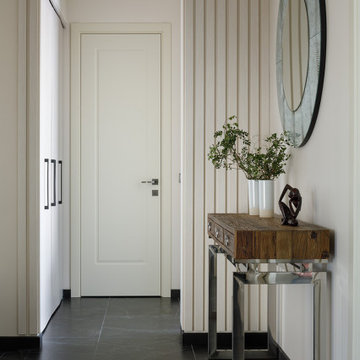
Архитектор-дизайнер: Ирина Килина
Дизайнер: Екатерина Дудкина
Foto de vestíbulo contemporáneo de tamaño medio con paredes beige, suelo de baldosas de porcelana, puerta simple, suelo negro, bandeja y panelado
Foto de vestíbulo contemporáneo de tamaño medio con paredes beige, suelo de baldosas de porcelana, puerta simple, suelo negro, bandeja y panelado

Foto de hall contemporáneo grande con paredes beige, suelo de baldosas de porcelana, puerta simple, puerta gris, suelo gris, papel pintado y panelado
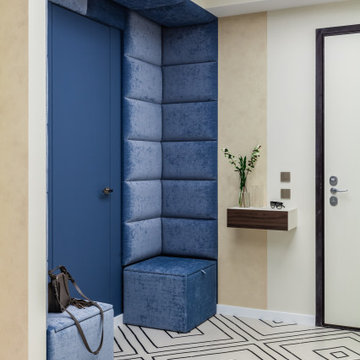
Foto de puerta principal actual con paredes beige, puerta simple, puerta azul y panelado
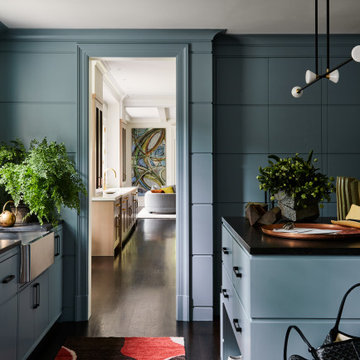
Key decor elements include:
Runner: Camo runner from Crosby Street Studios
Chandelier: Apollo 4 chandelier from McKenzie and Keim
Cushion: Tapestry Mono by Tibor from Holland and Sherry
Copper Tray: Gutai brass tray by Michael Verheyden
Ceramic pieces on island: Vessels by Jonathan Cross and Vase by Floris Wubben from The
Future Perfect

Custom Cabinetry, Top knobs matte black cabinet hardware pulls, Custom wave wall paneling, custom engineered matte black stair railing, Wave canvas wall art & frame from Deirfiur Home,
Design Principal: Justene Spaulding
Junior Designer: Keegan Espinola
Photography: Joyelle West
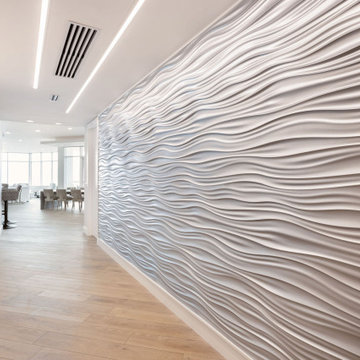
Custom 3D wall paneling painted with a metallic silver finish. Panels were hung individually and then finished with plaster to create a seamless look. Made to order linear lighting to accent the entry hall that was installed during framing and then finished around with drywall. Linear HVAC grills. Custom baseboard and door casing.

Imagen de distribuidor actual con paredes blancas, suelo de madera clara, suelo beige, vigas vistas y panelado
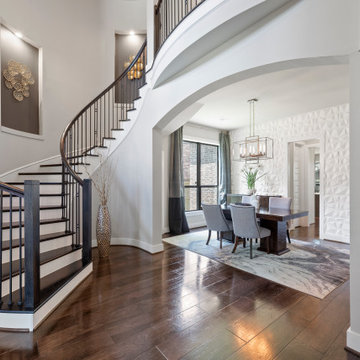
Formal dining is open to the foyer and butlers pantry.
Imagen de distribuidor actual grande con paredes blancas, suelo de madera oscura y panelado
Imagen de distribuidor actual grande con paredes blancas, suelo de madera oscura y panelado

Архитектор-дизайнер: Ирина Килина
Дизайнер: Екатерина Дудкина
Ejemplo de vestíbulo contemporáneo de tamaño medio con paredes beige, suelo de baldosas de porcelana, puerta simple, suelo negro, bandeja y panelado
Ejemplo de vestíbulo contemporáneo de tamaño medio con paredes beige, suelo de baldosas de porcelana, puerta simple, suelo negro, bandeja y panelado

The new owners of this 1974 Post and Beam home originally contacted us for help furnishing their main floor living spaces. But it wasn’t long before these delightfully open minded clients agreed to a much larger project, including a full kitchen renovation. They were looking to personalize their “forever home,” a place where they looked forward to spending time together entertaining friends and family.
In a bold move, we proposed teal cabinetry that tied in beautifully with their ocean and mountain views and suggested covering the original cedar plank ceilings with white shiplap to allow for improved lighting in the ceilings. We also added a full height panelled wall creating a proper front entrance and closing off part of the kitchen while still keeping the space open for entertaining. Finally, we curated a selection of custom designed wood and upholstered furniture for their open concept living spaces and moody home theatre room beyond.
* This project has been featured in Western Living Magazine.
1
