Entradas
Filtrar por
Presupuesto
Ordenar por:Popular hoy
1 - 20 de 76 fotos
Artículo 1 de 3

Diseño de distribuidor actual grande con paredes grises, suelo de cemento, puerta simple, puerta de madera en tonos medios, suelo gris y machihembrado

Imagen de distribuidor contemporáneo de tamaño medio con paredes blancas, suelo de baldosas de porcelana, puerta simple, puerta blanca, suelo blanco, machihembrado y boiserie

Feature door and planting welcomes visitors to the home
Foto de puerta principal actual grande con paredes negras, suelo de madera clara, puerta simple, puerta de madera en tonos medios, suelo beige, machihembrado y madera
Foto de puerta principal actual grande con paredes negras, suelo de madera clara, puerta simple, puerta de madera en tonos medios, suelo beige, machihembrado y madera

This here is the Entry Nook. A place to pop your shoes on, hand your coat up and just to take a minute.
Ejemplo de puerta principal contemporánea de tamaño medio con paredes blancas, suelo de cemento, puerta pivotante, puerta negra, suelo negro y machihembrado
Ejemplo de puerta principal contemporánea de tamaño medio con paredes blancas, suelo de cemento, puerta pivotante, puerta negra, suelo negro y machihembrado

A contemporary holiday home located on Victoria's Mornington Peninsula featuring rammed earth walls, timber lined ceilings and flagstone floors. This home incorporates strong, natural elements and the joinery throughout features custom, stained oak timber cabinetry and natural limestone benchtops. With a nod to the mid century modern era and a balance of natural, warm elements this home displays a uniquely Australian design style. This home is a cocoon like sanctuary for rejuvenation and relaxation with all the modern conveniences one could wish for thoughtfully integrated.

Two means of entry to the porch are offered; one allows direct entry to the house and the other serves a discreet access to useful storage space. Both entrances are sheltered by the roof and walls whilst remaining open to the elements.

This Ohana model ATU tiny home is contemporary and sleek, cladded in cedar and metal. The slanted roof and clean straight lines keep this 8x28' tiny home on wheels looking sharp in any location, even enveloped in jungle. Cedar wood siding and metal are the perfect protectant to the elements, which is great because this Ohana model in rainy Pune, Hawaii and also right on the ocean.
A natural mix of wood tones with dark greens and metals keep the theme grounded with an earthiness.
Theres a sliding glass door and also another glass entry door across from it, opening up the center of this otherwise long and narrow runway. The living space is fully equipped with entertainment and comfortable seating with plenty of storage built into the seating. The window nook/ bump-out is also wall-mounted ladder access to the second loft.
The stairs up to the main sleeping loft double as a bookshelf and seamlessly integrate into the very custom kitchen cabinets that house appliances, pull-out pantry, closet space, and drawers (including toe-kick drawers).
A granite countertop slab extends thicker than usual down the front edge and also up the wall and seamlessly cases the windowsill.
The bathroom is clean and polished but not without color! A floating vanity and a floating toilet keep the floor feeling open and created a very easy space to clean! The shower had a glass partition with one side left open- a walk-in shower in a tiny home. The floor is tiled in slate and there are engineered hardwood flooring throughout.
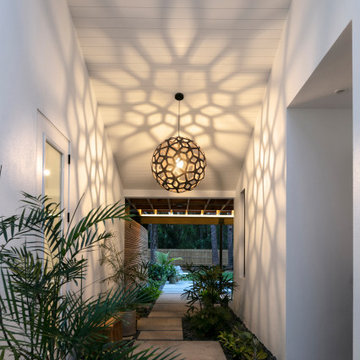
Diseño de hall contemporáneo de tamaño medio con paredes blancas, suelo de cemento, puerta simple, puerta de madera clara, suelo gris y machihembrado

The entry is both grand and inviting. Minimally designed its demeanor is sophisticated. The entry features a live edge shelf, double dark bronze glass doors and a contrasting wood ceiling.
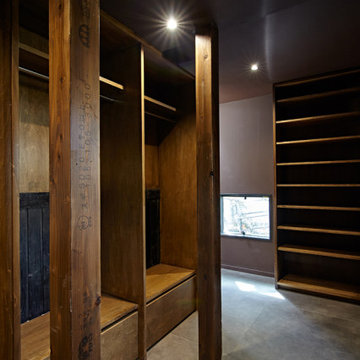
Imagen de vestíbulo posterior contemporáneo de tamaño medio con paredes marrones, suelo de baldosas de cerámica, puerta corredera, puerta de madera en tonos medios, suelo gris, machihembrado y machihembrado
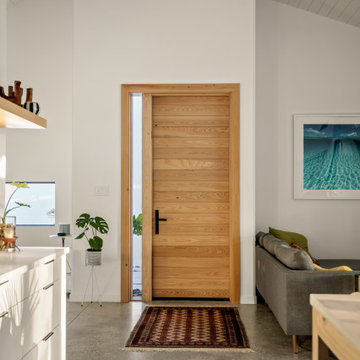
Modelo de hall contemporáneo de tamaño medio con paredes blancas, suelo de cemento, puerta simple, puerta de madera clara, suelo gris y machihembrado
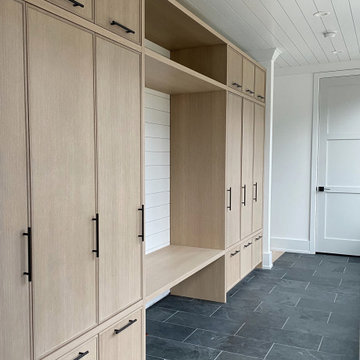
Mudroom
Imagen de vestíbulo posterior contemporáneo grande con suelo azul, machihembrado y machihembrado
Imagen de vestíbulo posterior contemporáneo grande con suelo azul, machihembrado y machihembrado
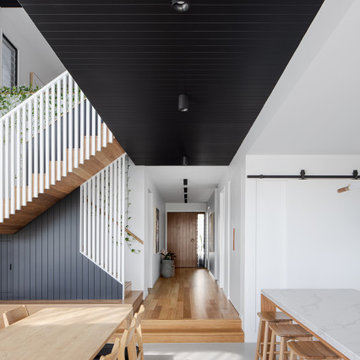
Hallway from front door to polished concrete floor living area.
Imagen de hall contemporáneo con paredes blancas, puerta pivotante, puerta de madera en tonos medios, suelo gris, machihembrado y panelado
Imagen de hall contemporáneo con paredes blancas, puerta pivotante, puerta de madera en tonos medios, suelo gris, machihembrado y panelado
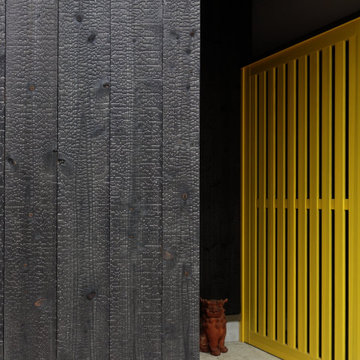
焼杉と黄色い木製格子戸の詳細。
Ejemplo de puerta principal negra contemporánea de tamaño medio con paredes negras, suelo de piedra caliza, puerta corredera, puerta amarilla, suelo beige, machihembrado y madera
Ejemplo de puerta principal negra contemporánea de tamaño medio con paredes negras, suelo de piedra caliza, puerta corredera, puerta amarilla, suelo beige, machihembrado y madera
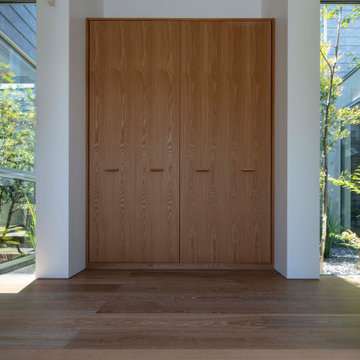
玄関
左右に続く回廊越しに中庭の緑が視線を誘う
撮影:小川重雄
Imagen de entrada actual con paredes blancas, suelo de contrachapado, puerta simple, puerta gris, suelo marrón, machihembrado y machihembrado
Imagen de entrada actual con paredes blancas, suelo de contrachapado, puerta simple, puerta gris, suelo marrón, machihembrado y machihembrado
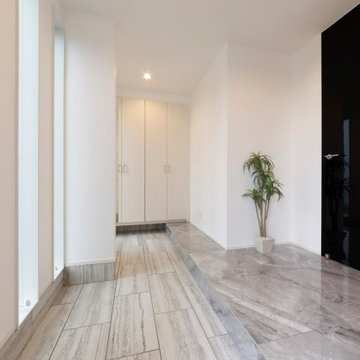
白と黒のみで構成された美しいエントランス。大理の床と鏡面仕上げのドアが上品に佇みます。
Ejemplo de hall actual con paredes blancas, suelo de mármol, suelo gris, machihembrado y machihembrado
Ejemplo de hall actual con paredes blancas, suelo de mármol, suelo gris, machihembrado y machihembrado
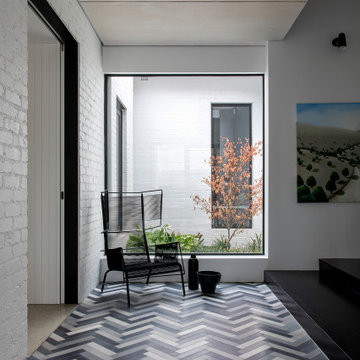
New family entry hall with hand made tiles feature on the floor
Ejemplo de hall contemporáneo con paredes blancas, suelo de baldosas de cerámica, suelo multicolor, machihembrado y ladrillo
Ejemplo de hall contemporáneo con paredes blancas, suelo de baldosas de cerámica, suelo multicolor, machihembrado y ladrillo
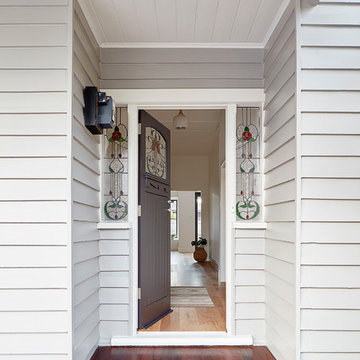
Jack Lovel Photographer
Foto de puerta principal blanca actual de tamaño medio con paredes grises, suelo de madera clara, puerta simple, puerta violeta, suelo marrón, machihembrado y panelado
Foto de puerta principal blanca actual de tamaño medio con paredes grises, suelo de madera clara, puerta simple, puerta violeta, suelo marrón, machihembrado y panelado
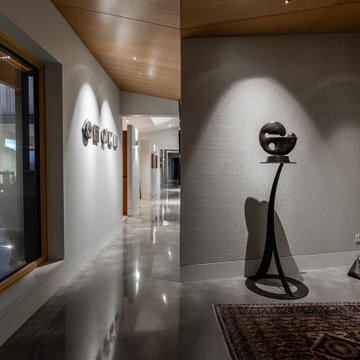
Modelo de distribuidor actual grande con paredes grises, suelo de cemento, puerta simple, puerta naranja, suelo gris, machihembrado y papel pintado
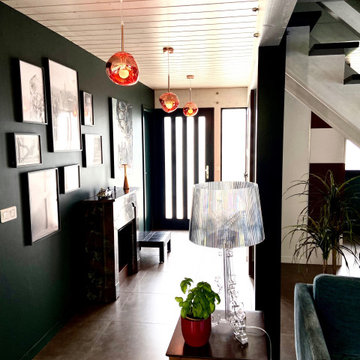
Foto de hall blanco contemporáneo de tamaño medio con paredes verdes, suelo de baldosas de cerámica, puerta doble, puerta de madera oscura, suelo beige y machihembrado
1