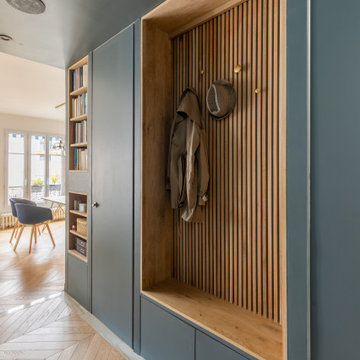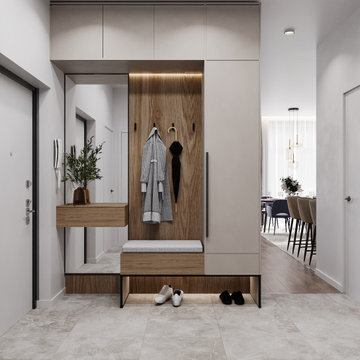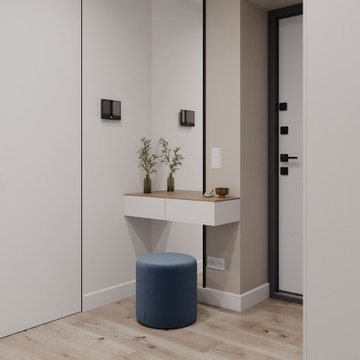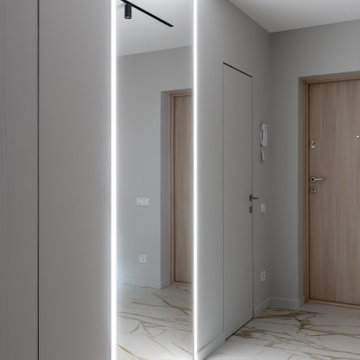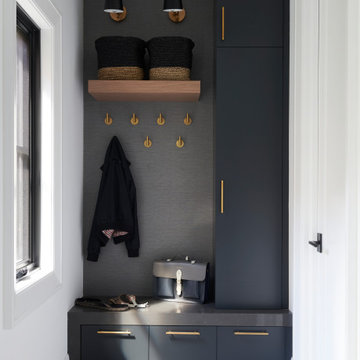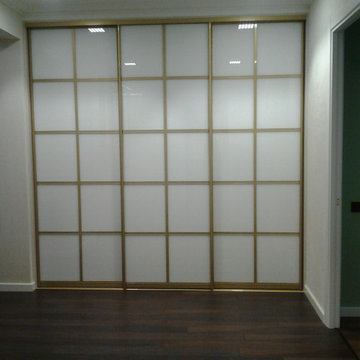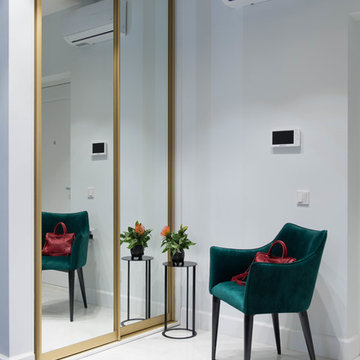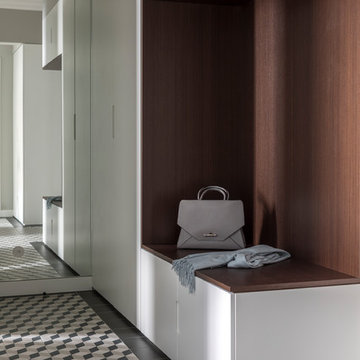9.917 fotos de entradas contemporáneas grises
Filtrar por
Presupuesto
Ordenar por:Popular hoy
1 - 20 de 9917 fotos

Foto de hall actual grande con suelo de cemento, puerta simple, puerta blanca, suelo gris y paredes blancas

Ron Rosenzweig
Modelo de puerta principal actual de tamaño medio con paredes negras, puerta simple, puerta blanca y suelo marrón
Modelo de puerta principal actual de tamaño medio con paredes negras, puerta simple, puerta blanca y suelo marrón
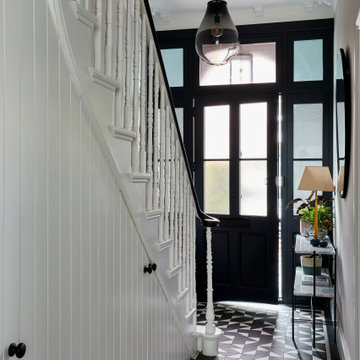
The generous proportions of the front door and surround in the entrance hallway were emphasised by being painted black, whilst the contemporary stained glass panels add a softness. The geometric black and white tiled floor is reminiscent of an original Victorian tiled hallway, but reimagined in a more contemporary style. And the panelling underneath the stairs is in a contemporary v-groove style, which has been used to create hidden shoe & coat storage.
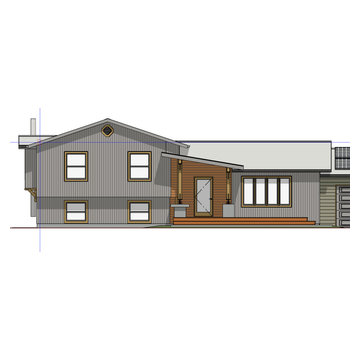
This project in Bozeman, Montana is a complete exterior remodel, featuring a new front entry, bedroom window seats, and master bedroom balcony with French doors. A key visual feature for the entry is the use of articulated architectural steel connections.
A successful remodeling project starts with a clear vision and good design, but that is only half of it.
The other half is matching a client with committed professionals that will manage a project with quality work, proper attention to detail, and good communication is essential. We achieved this goal as our contractor, the subcontractors, and the journeyman carpenters are performing at a high level, so much so that our client narrated his experience for this video blog.
Having a client willing to share this experience with us is a great way to showcase what a positive remodeling process can look like.
Thanks for watching my weblog. For more information on my creative process and mode of operation visit www.peterqbrown.com or subscribe to my YouTube channel PeterQBrownDesign

In small spaces, areas or objects that serve more than one purpose are a must.
Designed to fit the average suitcase and house a few pair of shoes, this custom piece also serves as a bench for additional seating, acts as an entertainment unit, and turns into a counter height seating peninsula on the kitchen side.
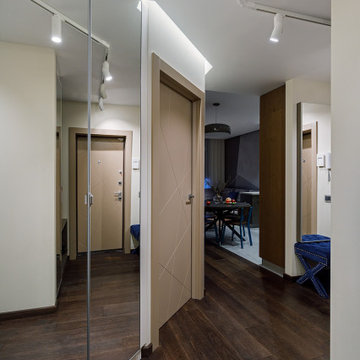
В прихожей клиенты принципиально отказались от плитки, все по той же причине: нелюбовь к этому материалу как таковому, в особенности к швам. Сама конфигурация прихожей и коридора сложная, с углами и без параллельных стен, это связано с общей формой квартиры. Из прихожей просматривается гостиная, поэтому акцент сделан на тот же синий цвет.
Чтобы сгладить изрезанную форму коридора, мы поставили угловой зеркальный шкаф для верхней одежды. У входной двери есть пуф, куда можно присесть и обуться, и дополнительный зеркальный шкаф, скрывающий электрощиток.
Высокие зеркала, расположенные в разных местах и отражающие определенные части прихожей, создают такой эффект преломления, что из каждой точки коридора можно видеть все пространство, которое, плюс ко всему, визуально расширяется за счет все тех же зеркал.
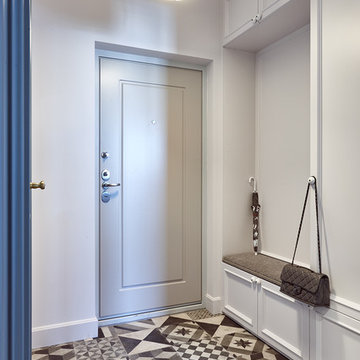
фото Евгений Лучин
Imagen de puerta principal contemporánea con paredes grises, puerta simple, puerta gris y suelo multicolor
Imagen de puerta principal contemporánea con paredes grises, puerta simple, puerta gris y suelo multicolor
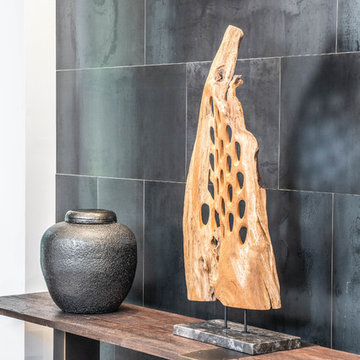
Foto de distribuidor contemporáneo de tamaño medio con paredes blancas, suelo de madera oscura, puerta pivotante, puerta de madera oscura y suelo marrón
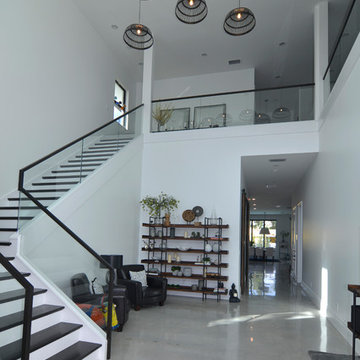
Modelo de distribuidor actual de tamaño medio con paredes blancas, suelo de mármol y suelo beige
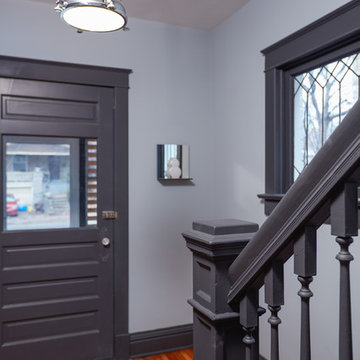
Foto de puerta principal contemporánea pequeña con paredes grises, puerta simple, puerta gris, suelo de bambú y suelo marrón
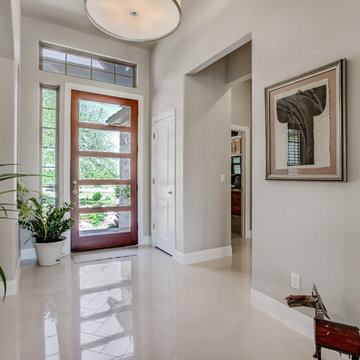
Foto de distribuidor contemporáneo de tamaño medio con paredes grises, suelo de baldosas de porcelana, puerta simple, puerta de madera en tonos medios y suelo blanco
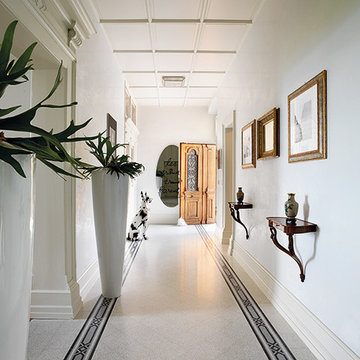
Ejemplo de distribuidor actual de tamaño medio con paredes blancas, suelo de terrazo, puerta doble y puerta blanca
9.917 fotos de entradas contemporáneas grises
1
