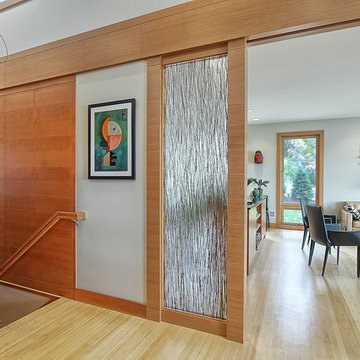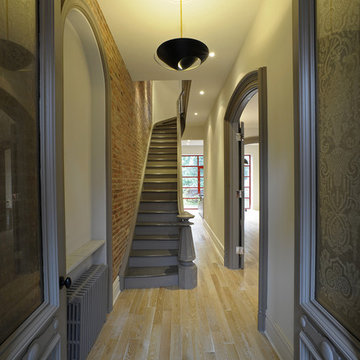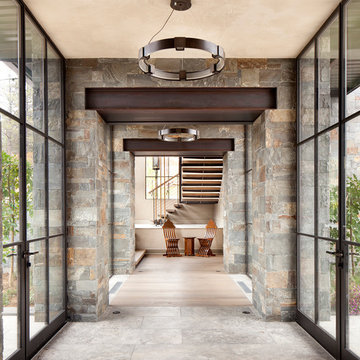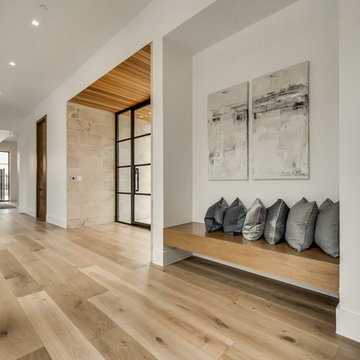4.023 fotos de halls contemporáneos
Filtrar por
Presupuesto
Ordenar por:Popular hoy
1 - 20 de 4023 fotos
Artículo 1 de 3

Extension and refurbishment of a semi-detached house in Hern Hill.
Extensions are modern using modern materials whilst being respectful to the original house and surrounding fabric.
Views to the treetops beyond draw occupants from the entrance, through the house and down to the double height kitchen at garden level.
From the playroom window seat on the upper level, children (and adults) can climb onto a play-net suspended over the dining table.
The mezzanine library structure hangs from the roof apex with steel structure exposed, a place to relax or work with garden views and light. More on this - the built-in library joinery becomes part of the architecture as a storage wall and transforms into a gorgeous place to work looking out to the trees. There is also a sofa under large skylights to chill and read.
The kitchen and dining space has a Z-shaped double height space running through it with a full height pantry storage wall, large window seat and exposed brickwork running from inside to outside. The windows have slim frames and also stack fully for a fully indoor outdoor feel.
A holistic retrofit of the house provides a full thermal upgrade and passive stack ventilation throughout. The floor area of the house was doubled from 115m2 to 230m2 as part of the full house refurbishment and extension project.
A huge master bathroom is achieved with a freestanding bath, double sink, double shower and fantastic views without being overlooked.
The master bedroom has a walk-in wardrobe room with its own window.
The children's bathroom is fun with under the sea wallpaper as well as a separate shower and eaves bath tub under the skylight making great use of the eaves space.
The loft extension makes maximum use of the eaves to create two double bedrooms, an additional single eaves guest room / study and the eaves family bathroom.
5 bedrooms upstairs.
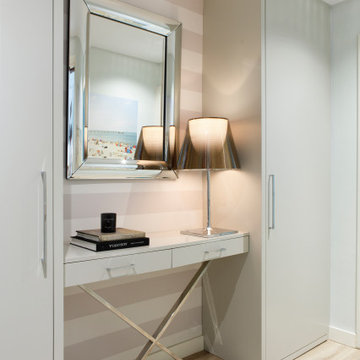
El recibidor, de líneas sencillas, cuenta con sendos armarios roperos a lado y lado de una consola, todo diseñado a medida por Tinda’s Project y con el acabado gris topo que caracteriza la paleta cromática de todos sus proyectos. En estos mismos tonos se ha elegido también el papel de rayas horizontales de la pared.
Mobiliario diseñado a medida por Tinda ́s Project. Lámpara de sobremesa, de Flos. Espejo, de Schuller. Libros y vela, de Luzio.

Вместительная прихожая смотрится вдвое больше за счет зеркала во всю стену. Цветовая гамма теплая и мягкая, собирающая оттенки всей квартиры. Мы тщательно проработали функциональность: придумали удобный шкаф с открытыми полками и подсветкой, нашли место для комфортной банкетки, а на пол уложили крупноформатный керамогранит Porcelanosa. По пути к гостиной мы украсили стену элегантной консолью на латунных ножках и картиной, ставшей ярким акцентом.
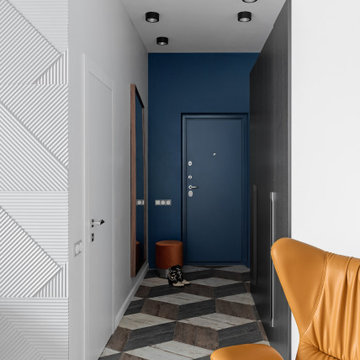
Холл
Diseño de hall actual de tamaño medio con paredes blancas, puerta simple, puerta azul y suelo multicolor
Diseño de hall actual de tamaño medio con paredes blancas, puerta simple, puerta azul y suelo multicolor
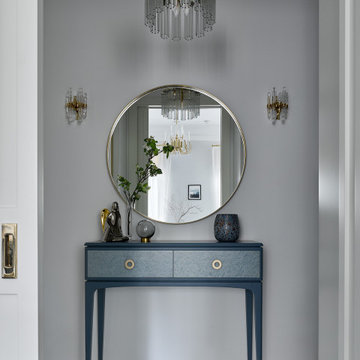
Квартира 43кв.м в сталинском доме. Легкий интерьер в стиле современной классики с элементами midcentury. Хотелось максимально визуально расширить небольшое пространство квартиры, при этом организовать достаточные места хранения. Светлая цветовая палитра, зеркальные и стеклянные поверхности позволили это достичь. Использовались визуально облегченные предметы мебели, для того чтобы сохранить воздух в помещении: тонкие латунные стеллажи, металлическая консоль, диван на тонких латунных ножках. В прихожей так же размещены два вместительных гардеробных шкафа. Консоль и акцентное латунное зеркало. Винтажные светильники

Архитектор: Егоров Кирилл
Текстиль: Егорова Екатерина
Фотограф: Спиридонов Роман
Стилист: Шимкевич Евгения
Modelo de hall actual de tamaño medio con paredes grises, suelo vinílico, puerta simple, puerta de madera en tonos medios y suelo marrón
Modelo de hall actual de tamaño medio con paredes grises, suelo vinílico, puerta simple, puerta de madera en tonos medios y suelo marrón
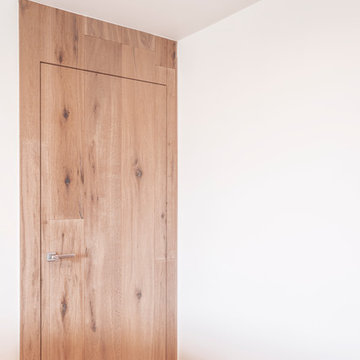
Porta filo muro con cerniere a scomparsa. Finitura con assi del pavimento.
Ejemplo de hall actual con suelo de madera clara, puerta de madera clara y suelo marrón
Ejemplo de hall actual con suelo de madera clara, puerta de madera clara y suelo marrón

Photos Christophe Ruffio
Imagen de hall contemporáneo con paredes blancas, suelo de madera en tonos medios, puerta doble, puerta azul y suelo marrón
Imagen de hall contemporáneo con paredes blancas, suelo de madera en tonos medios, puerta doble, puerta azul y suelo marrón

Working alongside Riba Llama Architects & Llama Projects, the construction division of The Llama Group, in the total renovation of this beautifully located property which saw multiple skyframe extensions and the creation of this stylish, elegant new main entrance hallway. The Oak & Glass screen was a wonderful addition to the old property and created an elegant stylish open plan contemporary new Entrance space with a beautifully elegant helical staircase which leads to the new master bedroom, with a galleried landing with bespoke built in cabinetry, Beauitul 'stone' effect porcelain tiles which are throughout the whole of the newly created ground floor interior space. Bespoke Crittal Doors leading through to the new morning room and Bulthaup kitchen / dining room. A fabulous large white chandelier taking centre stage in this contemporary, stylish space.
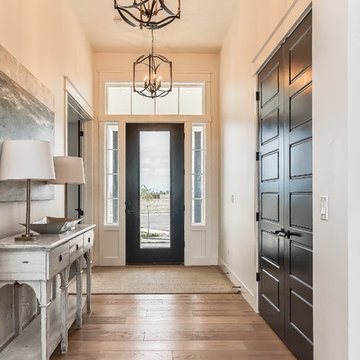
Floor is Sandal from our Ventura Collection. Details from the incredible builder (Gardner Homes in Idaho) below:
"Light hardwood floors flow from room to room on the first level. Oil-rubbed bronze light fixtures add a sense of eclectic elegance to the farmhouse setting. Horizontal stair railings give a modern touch to the farmhouse nostalgia. Stained wooden beams contrast beautifully with the crisp white tongue and groove ceiling. A barn door conceals a private, well-lit office or homework nook with bespoke shelving." - Gardner Homes in Idaho
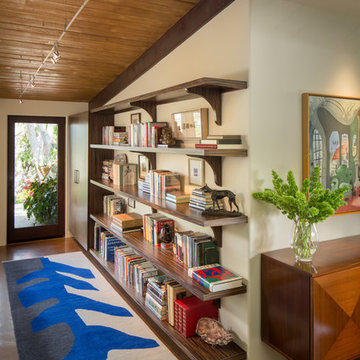
Mike Kelley
Ejemplo de hall actual de tamaño medio con paredes beige, puerta simple y puerta de vidrio
Ejemplo de hall actual de tamaño medio con paredes beige, puerta simple y puerta de vidrio
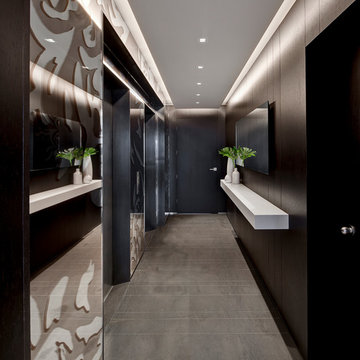
Diseño de hall contemporáneo grande con suelo de baldosas de porcelana y suelo marrón

Modelo de hall actual pequeño con paredes verdes, suelo de baldosas de porcelana, puerta simple, puerta verde y suelo gris
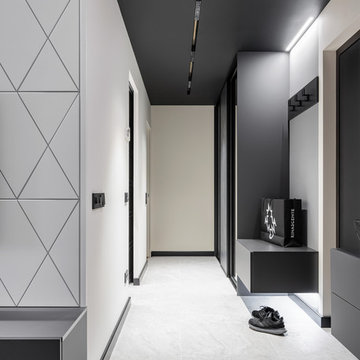
Фотограф: Максим Максимов, maxiimov@ya.ru
Imagen de hall negro actual con paredes blancas y suelo gris
Imagen de hall negro actual con paredes blancas y suelo gris

Ejemplo de hall actual grande con paredes blancas, puerta simple, puerta de vidrio, suelo gris y suelo de cemento
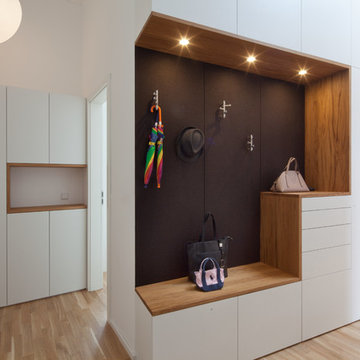
Wolfgang Pulfer
Modelo de hall actual de tamaño medio con paredes blancas, suelo de madera clara y suelo beige
Modelo de hall actual de tamaño medio con paredes blancas, suelo de madera clara y suelo beige
4.023 fotos de halls contemporáneos
1
