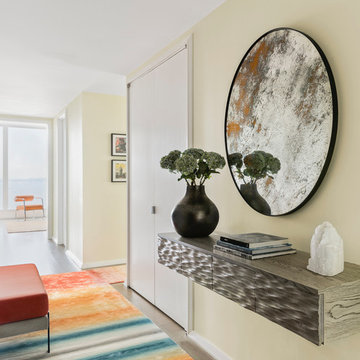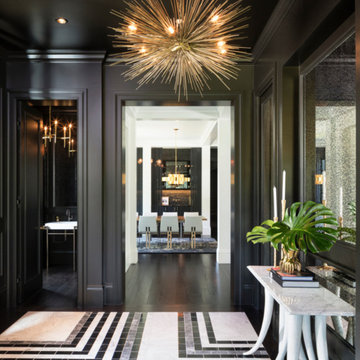4.013 fotos de halls contemporáneos
Filtrar por
Presupuesto
Ordenar por:Popular hoy
61 - 80 de 4013 fotos
Artículo 1 de 3

Modelo de hall actual grande con paredes beige, suelo de madera en tonos medios, puerta doble, puerta de madera oscura y suelo beige
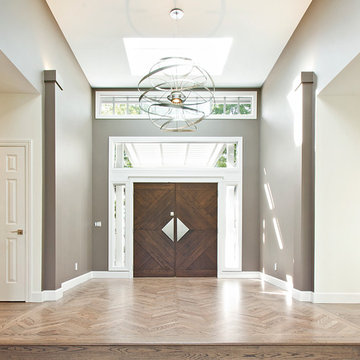
Ejemplo de hall contemporáneo grande con paredes marrones, suelo de madera en tonos medios, puerta doble, puerta marrón y suelo marrón
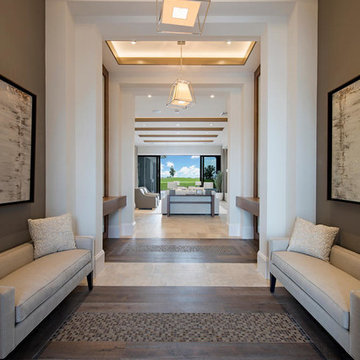
Double Entry Foyer
Diseño de hall contemporáneo extra grande con paredes marrones, puerta doble, puerta de madera oscura, suelo de madera oscura y suelo marrón
Diseño de hall contemporáneo extra grande con paredes marrones, puerta doble, puerta de madera oscura, suelo de madera oscura y suelo marrón
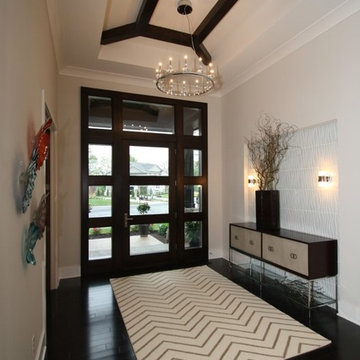
Foto de hall actual de tamaño medio con paredes beige, suelo de madera oscura, puerta simple, puerta de madera oscura y suelo marrón
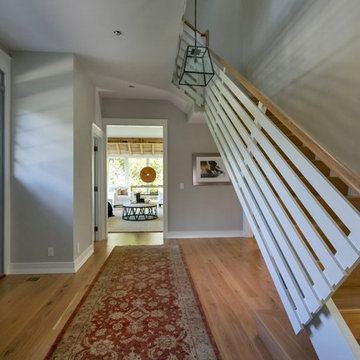
Photographer: Barry A. Hyman
Modelo de hall actual de tamaño medio con paredes grises, suelo de madera clara, puerta simple y puerta gris
Modelo de hall actual de tamaño medio con paredes grises, suelo de madera clara, puerta simple y puerta gris
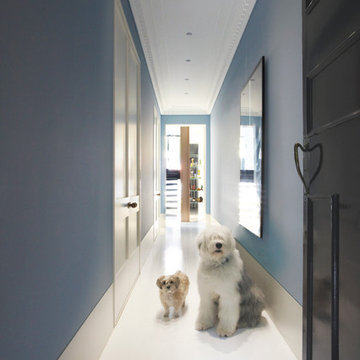
Tusculum Residence entry from street. Renovation of existing structure leading to new build at rear. Architect William Smart
Foto de hall actual con paredes azules, puerta simple, puerta negra y suelo blanco
Foto de hall actual con paredes azules, puerta simple, puerta negra y suelo blanco
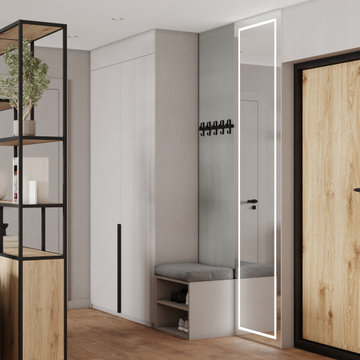
Foto de hall actual pequeño con paredes grises, suelo vinílico, puerta simple, puerta de madera en tonos medios y suelo marrón
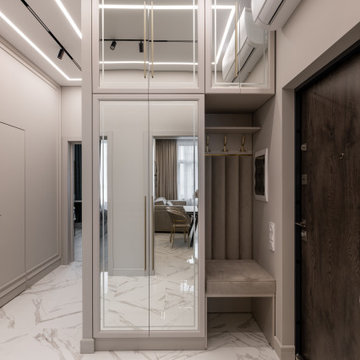
Imagen de hall contemporáneo pequeño con paredes grises, suelo de baldosas de porcelana y suelo blanco

Foto de hall contemporáneo pequeño con paredes verdes, suelo de baldosas de cerámica, suelo beige, bandeja y todos los tratamientos de pared
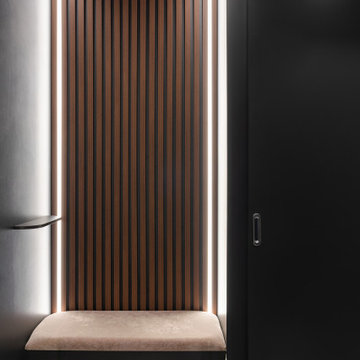
Diseño de hall contemporáneo pequeño con paredes negras, suelo de baldosas de porcelana y suelo gris
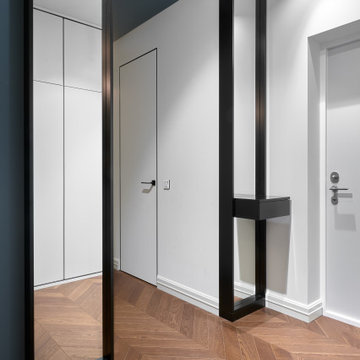
В прихожей глубоким серо-синим цветом выделили стену и потолок. Два зеркала от пола до потолка в черных глубоких рамках, выполненные на заказ, обрамляют вход в интимную зону квартиры.
Поскоольку дверей в этой квартире очень много, все они - невидимки, с отделкой под окраску.
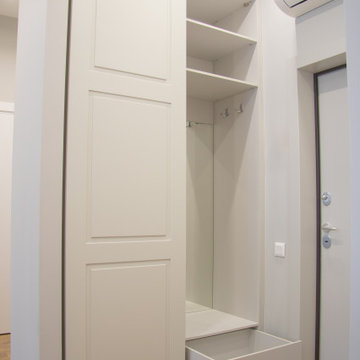
Foto de hall contemporáneo pequeño con paredes grises, suelo de baldosas de porcelana, puerta simple, puerta amarilla y suelo marrón
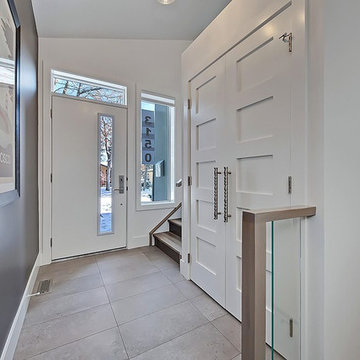
Foto de hall contemporáneo de tamaño medio con puerta simple, puerta blanca, paredes blancas, suelo de baldosas de cerámica y suelo gris
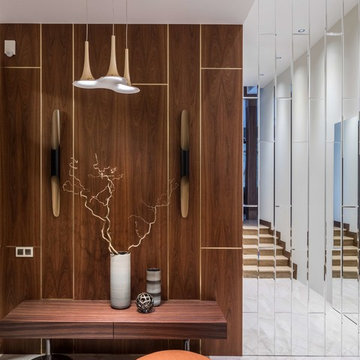
Михаил Степанов
Imagen de hall contemporáneo con suelo blanco y paredes marrones
Imagen de hall contemporáneo con suelo blanco y paredes marrones
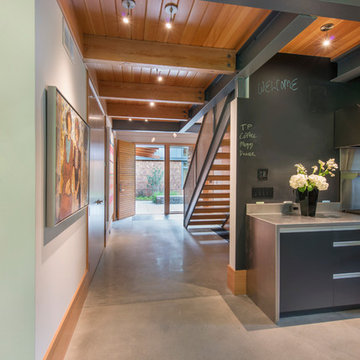
This house is discreetly tucked into its wooded site in the Mad River Valley near the Sugarbush Resort in Vermont. The soaring roof lines complement the slope of the land and open up views though large windows to a meadow planted with native wildflowers. The house was built with natural materials of cedar shingles, fir beams and native stone walls. These materials are complemented with innovative touches including concrete floors, composite exterior wall panels and exposed steel beams. The home is passively heated by the sun, aided by triple pane windows and super-insulated walls.
Photo by: Nat Rea Photography
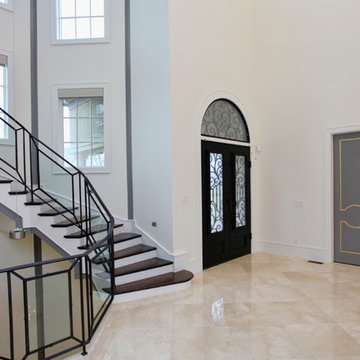
This modern mansion has a grand entrance indeed. To the right is a glorious 3 story stairway with custom iron and glass stair rail. The dining room has dramatic black and gold metallic accents. To the left is a home office, entrance to main level master suite and living area with SW0077 Classic French Gray fireplace wall highlighted with golden glitter hand applied by an artist. Light golden crema marfil stone tile floors, columns and fireplace surround add warmth. The chandelier is surrounded by intricate ceiling details. Just around the corner from the elevator we find the kitchen with large island, eating area and sun room. The SW 7012 Creamy walls and SW 7008 Alabaster trim and ceilings calm the beautiful home.
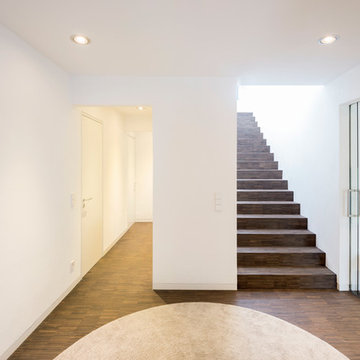
zwei k. fotografen
Diseño de hall contemporáneo de tamaño medio con paredes blancas y suelo de madera oscura
Diseño de hall contemporáneo de tamaño medio con paredes blancas y suelo de madera oscura
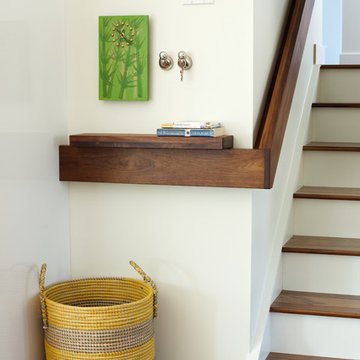
Continued the walnut handrail around the corner to create a small shelf by the front entry
Photos: Ryan Patrick Kelly Photographs
Diseño de hall actual con paredes blancas y suelo de madera oscura
Diseño de hall actual con paredes blancas y suelo de madera oscura
4.013 fotos de halls contemporáneos
4
