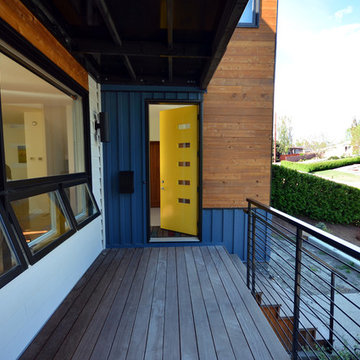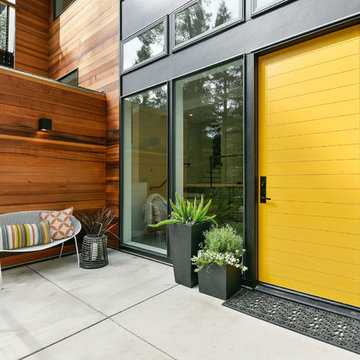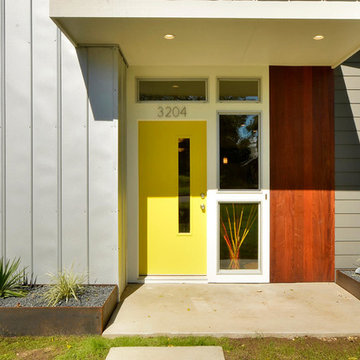128 fotos de entradas contemporáneas con puerta amarilla
Filtrar por
Presupuesto
Ordenar por:Popular hoy
1 - 20 de 128 fotos
Artículo 1 de 3

Extension and refurbishment of a semi-detached house in Hern Hill.
Extensions are modern using modern materials whilst being respectful to the original house and surrounding fabric.
Views to the treetops beyond draw occupants from the entrance, through the house and down to the double height kitchen at garden level.
From the playroom window seat on the upper level, children (and adults) can climb onto a play-net suspended over the dining table.
The mezzanine library structure hangs from the roof apex with steel structure exposed, a place to relax or work with garden views and light. More on this - the built-in library joinery becomes part of the architecture as a storage wall and transforms into a gorgeous place to work looking out to the trees. There is also a sofa under large skylights to chill and read.
The kitchen and dining space has a Z-shaped double height space running through it with a full height pantry storage wall, large window seat and exposed brickwork running from inside to outside. The windows have slim frames and also stack fully for a fully indoor outdoor feel.
A holistic retrofit of the house provides a full thermal upgrade and passive stack ventilation throughout. The floor area of the house was doubled from 115m2 to 230m2 as part of the full house refurbishment and extension project.
A huge master bathroom is achieved with a freestanding bath, double sink, double shower and fantastic views without being overlooked.
The master bedroom has a walk-in wardrobe room with its own window.
The children's bathroom is fun with under the sea wallpaper as well as a separate shower and eaves bath tub under the skylight making great use of the eaves space.
The loft extension makes maximum use of the eaves to create two double bedrooms, an additional single eaves guest room / study and the eaves family bathroom.
5 bedrooms upstairs.
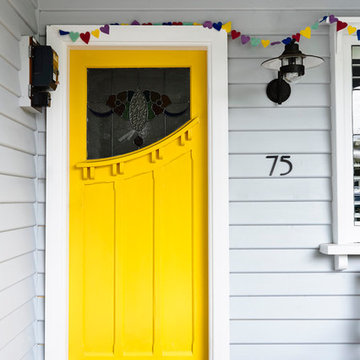
Derek Swalwell
Imagen de puerta principal actual con paredes blancas, suelo de madera en tonos medios, puerta simple y puerta amarilla
Imagen de puerta principal actual con paredes blancas, suelo de madera en tonos medios, puerta simple y puerta amarilla
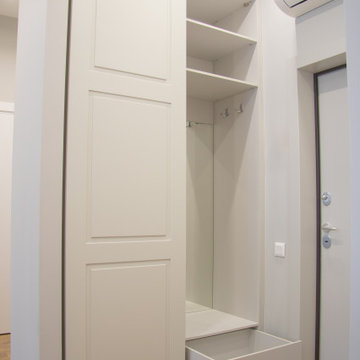
Foto de hall contemporáneo pequeño con paredes grises, suelo de baldosas de porcelana, puerta simple, puerta amarilla y suelo marrón
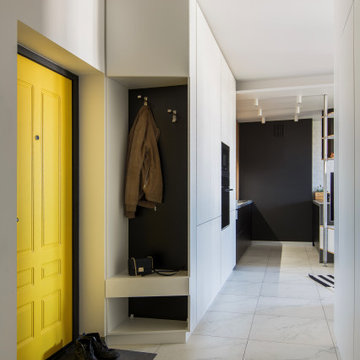
Foto de puerta principal actual con paredes blancas, puerta simple, puerta amarilla y suelo blanco

Diseño de distribuidor actual con paredes verdes, puerta doble, puerta amarilla, suelo blanco y papel pintado
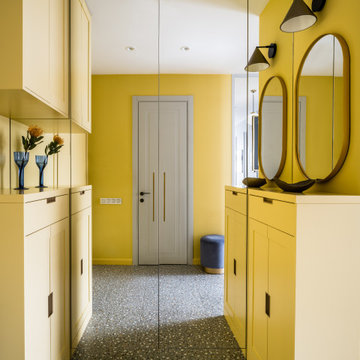
В прихожей встроенный шкаф за зеркальными фасадами, расширяет пространство при вхоже и делает встроенную мебель более невесомой. Стены и мебель единого цвета создают более цельный вид.
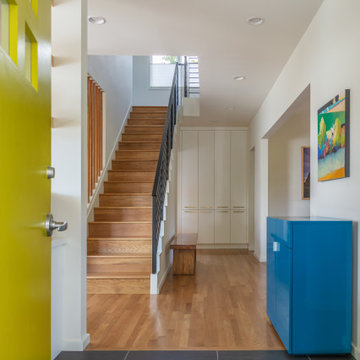
Photo by Tina Witherspoon.
Diseño de distribuidor contemporáneo de tamaño medio con paredes blancas, suelo de baldosas de cerámica, puerta simple, puerta amarilla y suelo negro
Diseño de distribuidor contemporáneo de tamaño medio con paredes blancas, suelo de baldosas de cerámica, puerta simple, puerta amarilla y suelo negro

Tiphaine Thomas
Ejemplo de distribuidor contemporáneo grande con paredes amarillas, suelo de cemento, puerta simple, puerta amarilla y suelo gris
Ejemplo de distribuidor contemporáneo grande con paredes amarillas, suelo de cemento, puerta simple, puerta amarilla y suelo gris
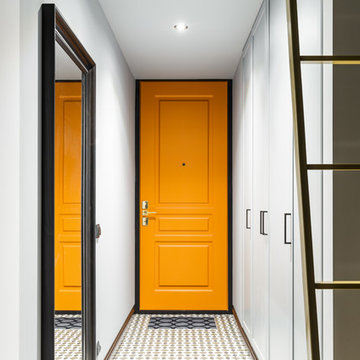
Фотограф: Максим Максимов, maxiimov@ya.ru
Foto de puerta principal actual pequeña con paredes grises, suelo de baldosas de cerámica, puerta simple y puerta amarilla
Foto de puerta principal actual pequeña con paredes grises, suelo de baldosas de cerámica, puerta simple y puerta amarilla
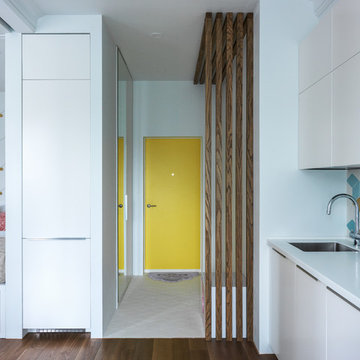
Imagen de puerta principal contemporánea con paredes blancas, puerta simple, puerta amarilla y suelo blanco
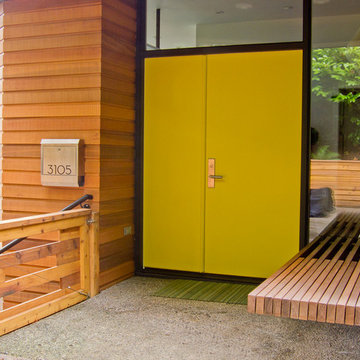
Kevin Wells, www.kevinwellsphoto.com
Ejemplo de entrada contemporánea con puerta amarilla
Ejemplo de entrada contemporánea con puerta amarilla
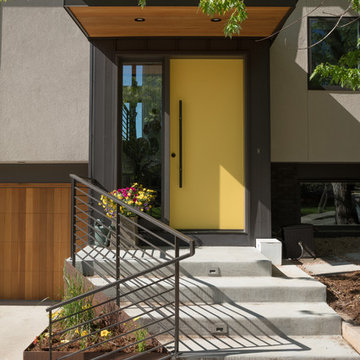
Modelo de puerta principal actual con paredes grises, suelo de cemento, puerta simple, puerta amarilla y suelo gris
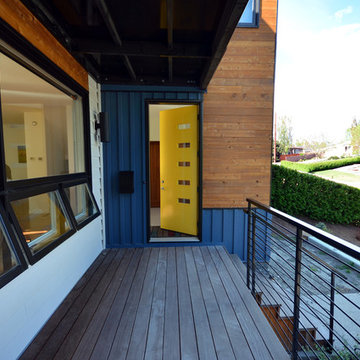
Hive Modular
Ejemplo de puerta principal contemporánea con puerta simple, puerta amarilla y suelo de madera oscura
Ejemplo de puerta principal contemporánea con puerta simple, puerta amarilla y suelo de madera oscura
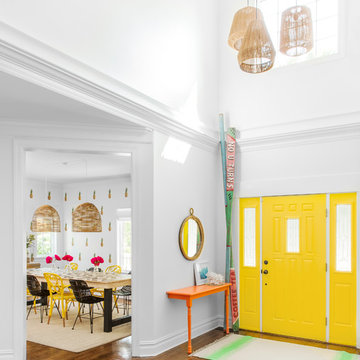
Interior Design, Interior Architecture, Custom Millwork Design, Furniture Design, Art Curation, & AV Design by Chango & Co.
Photography by Sean Litchfield
See the feature in Domino Magazine
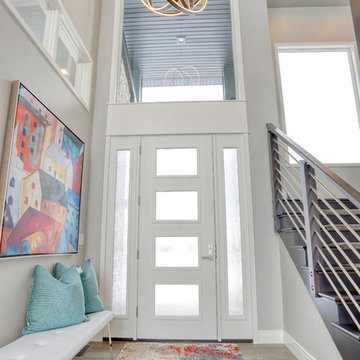
Imagen de vestíbulo posterior contemporáneo con paredes grises, suelo de madera en tonos medios, puerta amarilla, suelo marrón y puerta simple
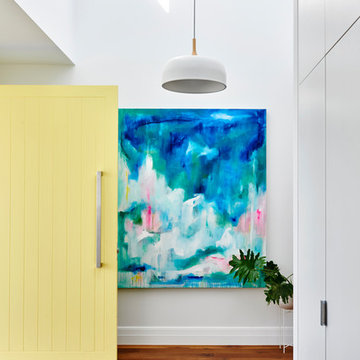
Imagen de distribuidor contemporáneo con paredes blancas, puerta amarilla, suelo de madera en tonos medios, puerta simple y suelo marrón
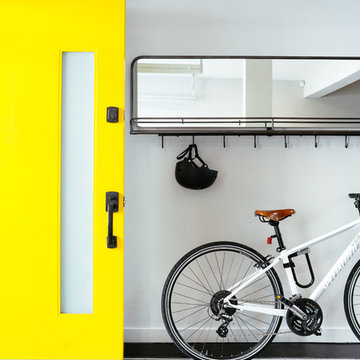
Colin Price Photography
Ejemplo de distribuidor contemporáneo pequeño con paredes grises, suelo de baldosas de terracota, puerta simple y puerta amarilla
Ejemplo de distribuidor contemporáneo pequeño con paredes grises, suelo de baldosas de terracota, puerta simple y puerta amarilla
128 fotos de entradas contemporáneas con puerta amarilla
1
