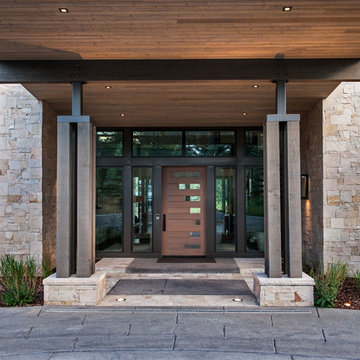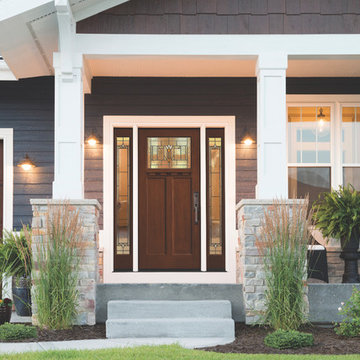2.602 fotos de entradas contemporáneas con puerta de madera oscura
Filtrar por
Presupuesto
Ordenar por:Popular hoy
1 - 20 de 2602 fotos
Artículo 1 de 3

This house accommodates comfort spaces for multi-generation families with multiple master suites to provide each family with a private space that they can enjoy with each unique design style. The different design styles flow harmoniously throughout the two-story house and unite in the expansive living room that opens up to a spacious rear patio for the families to spend their family time together. This traditional house design exudes elegance with pleasing state-of-the-art features.

The goal for this Point Loma home was to transform it from the adorable beach bungalow it already was by expanding its footprint and giving it distinctive Craftsman characteristics while achieving a comfortable, modern aesthetic inside that perfectly caters to the active young family who lives here. By extending and reconfiguring the front portion of the home, we were able to not only add significant square footage, but create much needed usable space for a home office and comfortable family living room that flows directly into a large, open plan kitchen and dining area. A custom built-in entertainment center accented with shiplap is the focal point for the living room and the light color of the walls are perfect with the natural light that floods the space, courtesy of strategically placed windows and skylights. The kitchen was redone to feel modern and accommodate the homeowners busy lifestyle and love of entertaining. Beautiful white kitchen cabinetry sets the stage for a large island that packs a pop of color in a gorgeous teal hue. A Sub-Zero classic side by side refrigerator and Jenn-Air cooktop, steam oven, and wall oven provide the power in this kitchen while a white subway tile backsplash in a sophisticated herringbone pattern, gold pulls and stunning pendant lighting add the perfect design details. Another great addition to this project is the use of space to create separate wine and coffee bars on either side of the doorway. A large wine refrigerator is offset by beautiful natural wood floating shelves to store wine glasses and house a healthy Bourbon collection. The coffee bar is the perfect first top in the morning with a coffee maker and floating shelves to store coffee and cups. Luxury Vinyl Plank (LVP) flooring was selected for use throughout the home, offering the warm feel of hardwood, with the benefits of being waterproof and nearly indestructible - two key factors with young kids!
For the exterior of the home, it was important to capture classic Craftsman elements including the post and rock detail, wood siding, eves, and trimming around windows and doors. We think the porch is one of the cutest in San Diego and the custom wood door truly ties the look and feel of this beautiful home together.
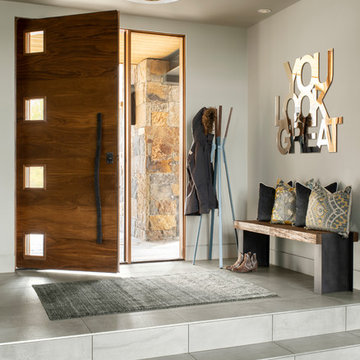
Pinnacle Mountain Homes, Collective Design + Furnishings | Kimberly Gavin
Imagen de entrada actual con paredes grises, puerta simple, puerta de madera oscura y suelo gris
Imagen de entrada actual con paredes grises, puerta simple, puerta de madera oscura y suelo gris
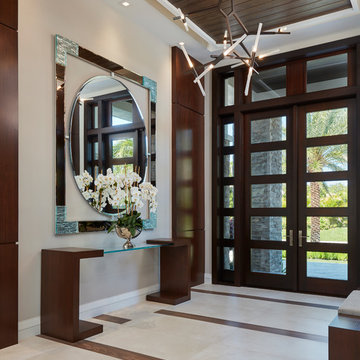
Brantley Photography
Imagen de entrada actual con puerta doble y puerta de madera oscura
Imagen de entrada actual con puerta doble y puerta de madera oscura

This entryway features a custom designed front door,hand applied silver glitter ceiling, natural stone tile walls, and wallpapered niches. Interior Design by Carlene Zeches, Z Interior Decorations. Photography by Randall Perry Photography
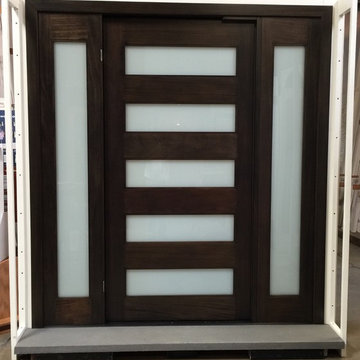
Belmont Plywood & Door Showroom
Diseño de puerta principal actual con puerta pivotante y puerta de madera oscura
Diseño de puerta principal actual con puerta pivotante y puerta de madera oscura
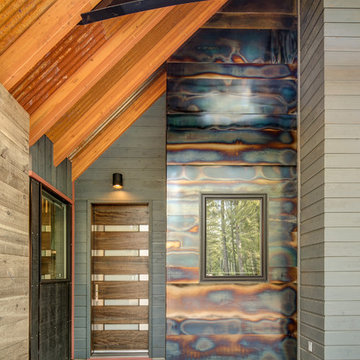
Entry of the Modern Retreat. Here you can see all of the different materials and textures that were used as siding: Breckenridge plywood, cedar board and batt, cedar lap siding, cold rolled steel, and rusted corrugated metal for soffit. Photography by Marie-Dominique Verdier.
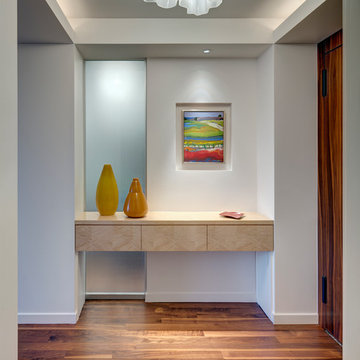
Francis Dzikowski Photography Inc.
Foto de entrada contemporánea de tamaño medio con paredes blancas, suelo de madera oscura, puerta simple, puerta de madera oscura y suelo marrón
Foto de entrada contemporánea de tamaño medio con paredes blancas, suelo de madera oscura, puerta simple, puerta de madera oscura y suelo marrón
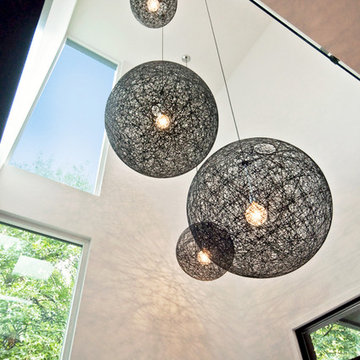
Upon entry, the double height space is accented with the iconic Moooi Random Lights, in multiple sizes, cascading down. The narrow full height windows provide a peek at the sleek design from the exterior without sacrificing privacy.
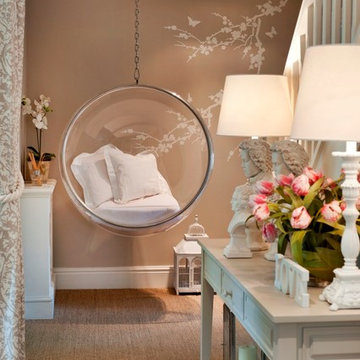
The bubble chair is a favourite with guests, children and adults alike! With soft warm lighting illuminating the hand painted blossom, it truly is a lovely spot to curl up in.
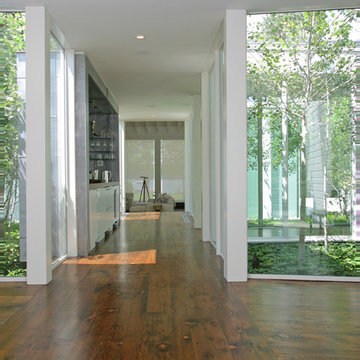
Imagen de hall contemporáneo grande con paredes blancas, suelo de madera en tonos medios, puerta simple y puerta de madera oscura
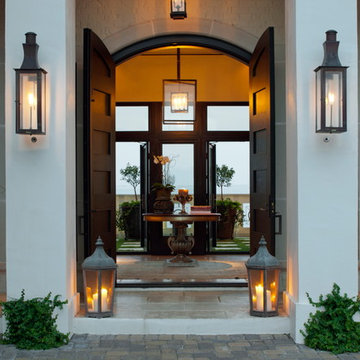
Atlantic Archives/Richard Leo Johnson
Imagen de puerta principal contemporánea con puerta doble y puerta de madera oscura
Imagen de puerta principal contemporánea con puerta doble y puerta de madera oscura

A contemporary craftsman East Nashville entry featuring a dark wood front door paired with a matching upright piano and white built-in open cabinetry. Interior Designer & Photography: design by Christina Perry
design by Christina Perry | Interior Design
Nashville, TN 37214
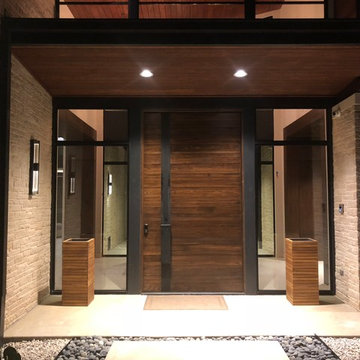
Jeremy Andrews
Imagen de puerta principal actual grande con puerta simple y puerta de madera oscura
Imagen de puerta principal actual grande con puerta simple y puerta de madera oscura
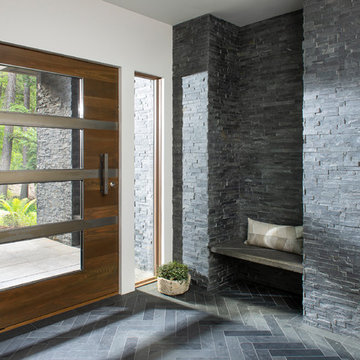
Diseño de distribuidor actual con paredes blancas, puerta pivotante, puerta de madera oscura y suelo gris
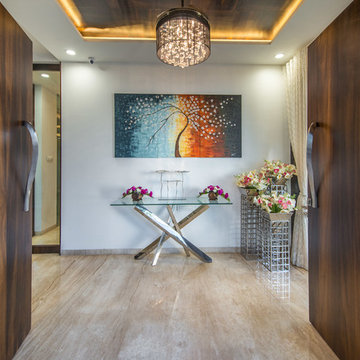
Modelo de vestíbulo contemporáneo de tamaño medio con paredes blancas, puerta doble, puerta de madera oscura y suelo marrón

Modelo de hall actual grande con paredes beige, suelo de madera en tonos medios, puerta doble, puerta de madera oscura y suelo beige

Marona Photography
Foto de puerta principal contemporánea extra grande con paredes beige, suelo de pizarra, puerta pivotante y puerta de madera oscura
Foto de puerta principal contemporánea extra grande con paredes beige, suelo de pizarra, puerta pivotante y puerta de madera oscura
2.602 fotos de entradas contemporáneas con puerta de madera oscura
1
