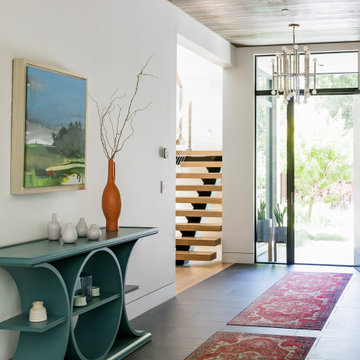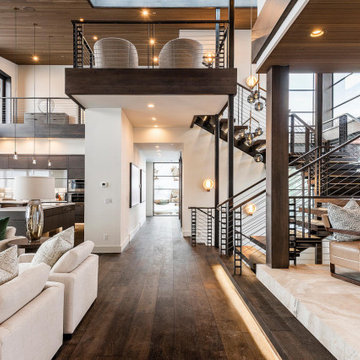154 fotos de entradas contemporáneas con madera
Filtrar por
Presupuesto
Ordenar por:Popular hoy
1 - 20 de 154 fotos
Artículo 1 de 3

Diseño de distribuidor actual de tamaño medio con paredes grises, suelo de baldosas de cerámica, puerta simple, puerta gris, suelo gris, madera y papel pintado

The brief was to design a portico side Extension for an existing home to add more storage space for shoes, coats and above all, create a warm welcoming entrance to their home.
Materials - Brick (to match existing) and birch plywood.

Foto de hall beige actual de tamaño medio con paredes blancas, puerta simple, puerta metalizada, suelo gris, madera y madera

Diseño de distribuidor contemporáneo de tamaño medio con paredes blancas, suelo de madera clara y madera

Modelo de puerta principal actual extra grande con paredes beige, suelo de madera oscura, puerta pivotante, puerta de madera en tonos medios, suelo marrón y madera

Foto de vestíbulo actual de tamaño medio con paredes blancas, suelo de baldosas de porcelana, puerta simple, puerta negra, suelo negro y madera
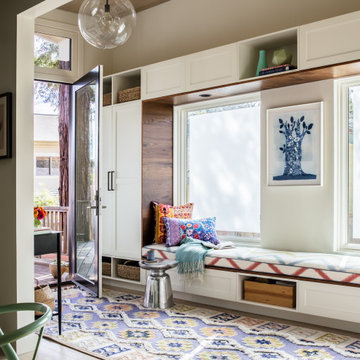
Studio Munroe,
Photography by Thomas Kuoh
Imagen de hall contemporáneo con paredes beige, suelo de madera clara, puerta simple, puerta de vidrio, suelo beige y madera
Imagen de hall contemporáneo con paredes beige, suelo de madera clara, puerta simple, puerta de vidrio, suelo beige y madera

When the sun goes down and the lights go on, this contemporary home comes to life, with expansive frameworks of glass revealing the restful interiors and impressive mountain views beyond.
Project Details // Now and Zen
Renovation, Paradise Valley, Arizona
Architecture: Drewett Works
Builder: Brimley Development
Interior Designer: Ownby Design
Photographer: Dino Tonn
Limestone (Demitasse) flooring and walls: Solstice Stone
Windows (Arcadia): Elevation Window & Door
https://www.drewettworks.com/now-and-zen/
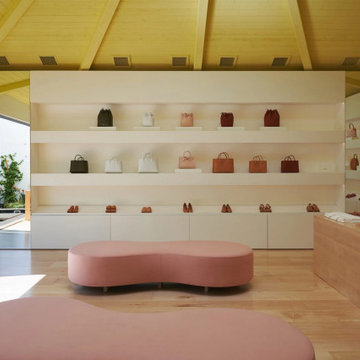
We crafted this lovely Hard Maple floor for the Mansur Gavriel boutique and cafe in Los Angeles. They chose Select Maple flooring in 11″ widths to complement the store’s bright and airy feel. A light, oil-based finish keeps it looking fresh and sleek.
Flooring: Select Grade SAP Maple plank flooring in 11″ widths
Finish: Vermont Plank Flooring Killington Finish
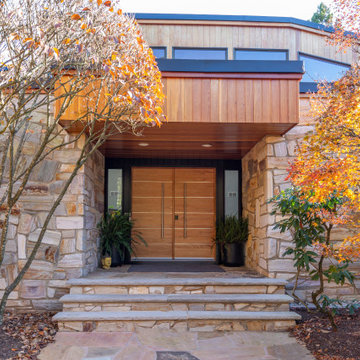
New front entry door installed in a custom wood and stain finish with metal inlay and large modern handles.
Ejemplo de puerta principal actual grande con puerta doble, puerta de madera clara y madera
Ejemplo de puerta principal actual grande con puerta doble, puerta de madera clara y madera
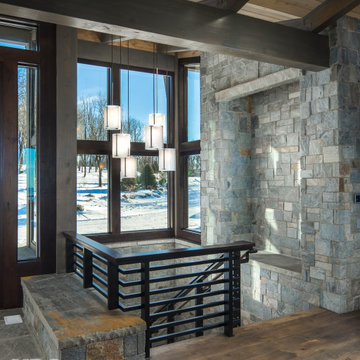
VPC’s featured Custom Home Project of the Month for March is the spectacular Mountain Modern Lodge. With six bedrooms, six full baths, and two half baths, this custom built 11,200 square foot timber frame residence exemplifies breathtaking mountain luxury.
The home borrows inspiration from its surroundings with smooth, thoughtful exteriors that harmonize with nature and create the ultimate getaway. A deck constructed with Brazilian hardwood runs the entire length of the house. Other exterior design elements include both copper and Douglas Fir beams, stone, standing seam metal roofing, and custom wire hand railing.
Upon entry, visitors are introduced to an impressively sized great room ornamented with tall, shiplap ceilings and a patina copper cantilever fireplace. The open floor plan includes Kolbe windows that welcome the sweeping vistas of the Blue Ridge Mountains. The great room also includes access to the vast kitchen and dining area that features cabinets adorned with valances as well as double-swinging pantry doors. The kitchen countertops exhibit beautifully crafted granite with double waterfall edges and continuous grains.
VPC’s Modern Mountain Lodge is the very essence of sophistication and relaxation. Each step of this contemporary design was created in collaboration with the homeowners. VPC Builders could not be more pleased with the results of this custom-built residence.

Front covered entrance to tasteful modern contemporary house. A pleasing blend of materials.
Modelo de puerta principal contemporánea pequeña con paredes negras, puerta simple, puerta de vidrio, suelo gris, madera y madera
Modelo de puerta principal contemporánea pequeña con paredes negras, puerta simple, puerta de vidrio, suelo gris, madera y madera
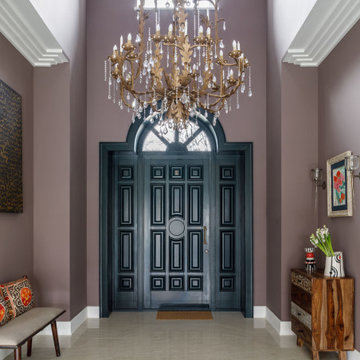
Imagen de puerta principal contemporánea de tamaño medio con suelo de baldosas de porcelana, puerta tipo holandesa, puerta verde, suelo beige y madera
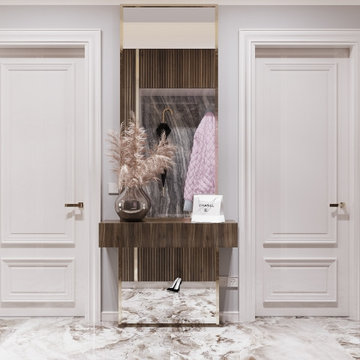
What a beauty of a #entryway. This interior design by @marian.visterniceanu really is a stunning representation of what #modernclassic is.
Imagen de entrada actual de tamaño medio con paredes blancas, suelo de mármol, suelo multicolor, madera y madera
Imagen de entrada actual de tamaño medio con paredes blancas, suelo de mármol, suelo multicolor, madera y madera
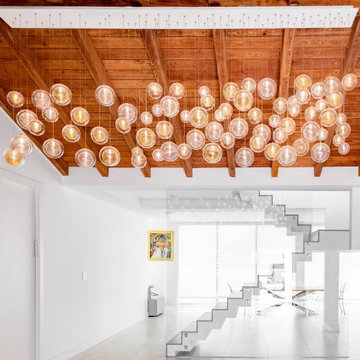
Ejemplo de puerta principal contemporánea grande con paredes blancas, suelo de mármol, puerta simple, puerta blanca, suelo blanco y madera

Diseño de puerta principal contemporánea de tamaño medio con paredes grises, puerta simple, puerta negra, suelo beige y madera

Architect: Michael Morrow, Kinneymorrow Architecture
Builder: Galvas Construction
For this contemporary beach escape in the affluent resort community of Alys Beach, Florida, the team at E. F. San Juan constructed a series of unique Satina™ tropical hardwood screens that form parts of the home’s facade, railings, courtyard gate, and more. “Architect Michael Morrow of Kinneymorrow Architecture came to us with his design inspiration, and I have to say that we knocked it out of the park,” says E. F. San Juan’s president, Edward San Juan.
Challenges:
The seeming simplicity of this exterior facade is deceptively complex. The horizontal lines and spacing that Michael wanted to carry through the facade encompassed gates, shutters, screens, balcony rails, and rain shields had to be incredibly precise to fit seamlessly and remain intact through the years. “It’s always a challenge to execute contemporary details, as there is nowhere to hide imperfections,” says Michael. “The reality of being in a seaside climate compounded on top of that, especially working with wood.”
Solution:
The E. F. San Juan engineering department worked out the complex fabrication details required to make Michael’s design inspiration come together, and the team at Galvas Construction did an excellent job of installing all pieces to bring the plan to fruition. We used our trademarked Satina™ tropical hardwood to fabricate the facade and engineered tertiary attachment methods into the components to ensure longevity. “This was one of the most complex exteriors we have engineered, and, as always, we loved the challenge,” Edward says.
Michael adds, “The exterior woodwork on this project is the project, and so this one would not have been possible without E. F. San Juan. Collaborating was a joy, from working out the details to the exquisite realization. These folks have forgotten more about wood than most people will ever know in the first place!”
Thank you to Michael, Kinneymorrow, and the team at Galvas Construction for choosing E. F. San Juan.
---
Photography courtesy of Alys Beach

Imagen de hall actual extra grande con suelo de mármol, puerta simple, puerta marrón, suelo beige, madera y madera
154 fotos de entradas contemporáneas con madera
1
