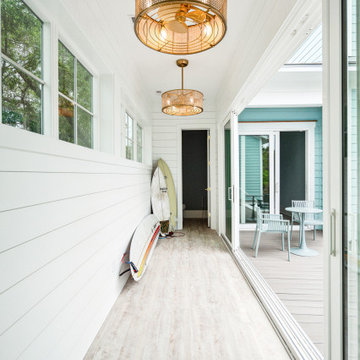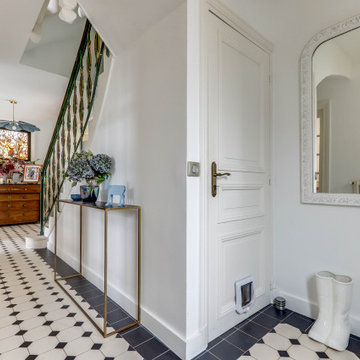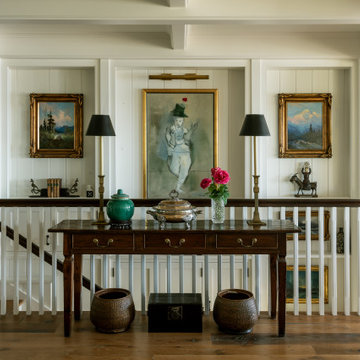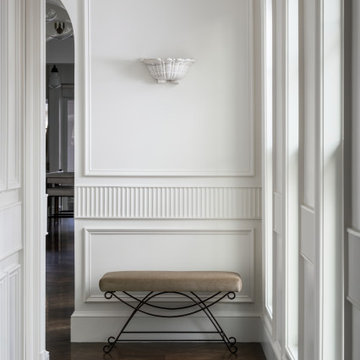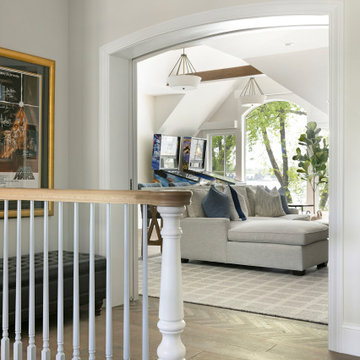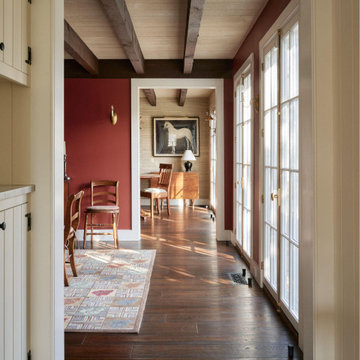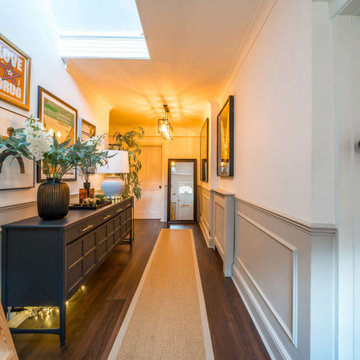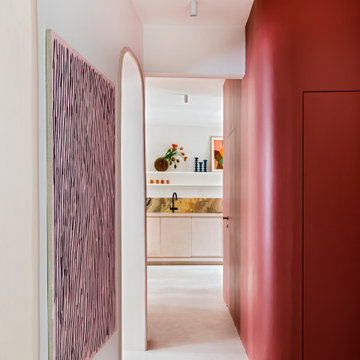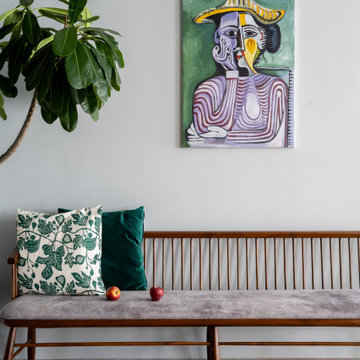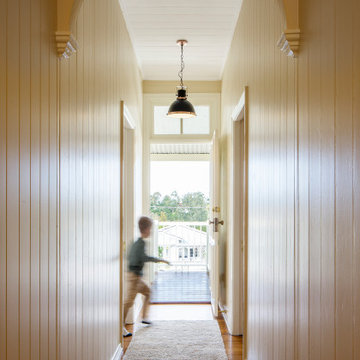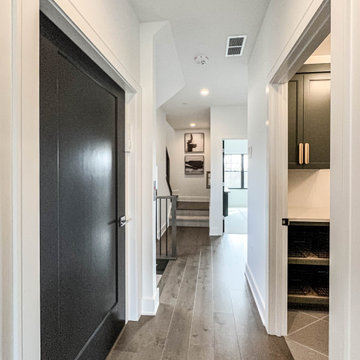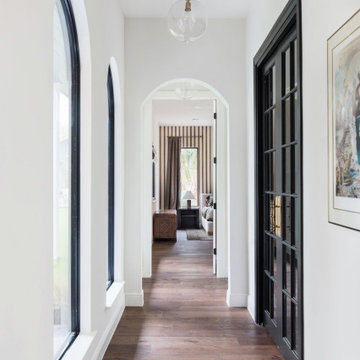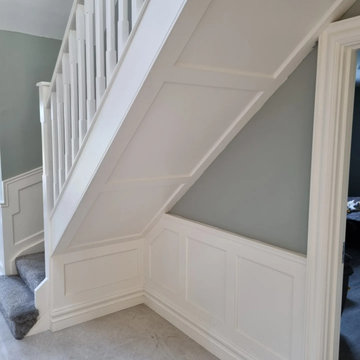311.215 ideas para recibidores y pasillos
Filtrar por
Presupuesto
Ordenar por:Popular hoy
41 - 60 de 311.215 fotos

Los Altos, CA.
Foto de recibidores y pasillos tradicionales con paredes blancas, suelo de madera oscura y suelo multicolor
Foto de recibidores y pasillos tradicionales con paredes blancas, suelo de madera oscura y suelo multicolor
Encuentra al profesional adecuado para tu proyecto
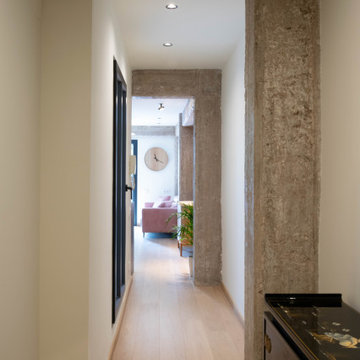
Los elementos estructurales marcan y enmarcan os espacios.
Imagen de recibidores y pasillos minimalistas de tamaño medio con paredes blancas, suelo de madera clara y suelo beige
Imagen de recibidores y pasillos minimalistas de tamaño medio con paredes blancas, suelo de madera clara y suelo beige

Diseño de recibidores y pasillos contemporáneos de tamaño medio con paredes blancas, suelo laminado, suelo beige, bandeja y papel pintado

We added a reading nook, black cast iron radiators, antique furniture and rug to the landing of the Isle of Wight project
Ejemplo de recibidores y pasillos clásicos renovados grandes con paredes grises, moqueta, suelo beige, machihembrado y cuadros
Ejemplo de recibidores y pasillos clásicos renovados grandes con paredes grises, moqueta, suelo beige, machihembrado y cuadros

Diseño de recibidores y pasillos contemporáneos de tamaño medio con paredes grises y suelo de madera en tonos medios
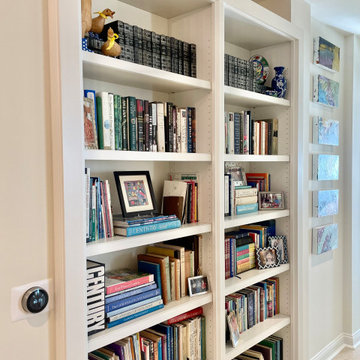
ABOUT THIS PROJECT: On a tight timeline from the sale of their beachfront home, the Owner's purchased this premium 4000 sqft penthouse condo on the ocean at Jacksonville Beach with the need to update quickly.
FINISH WORK: The couple appreciated the pre-construction planning, drawings and construction which ended on time as promised for their move in date. Good projects are well thought out and reflected in the finished results.
THE UPDATE: The flooring is a mix of blond oak engineered planks and Italian travertine in the hallways along with new millwork/baseboards and trims. . As avid readers, new custom cabinetry entertainment/ media and bookcases were added and a full house paint-out was made with specialty finishes to the vestibule foyer. They valued their old home's pantry system, so we made a custom version to fit their new space and added lighting, a wine "cellar" with a eurocave and added an exercise room with additional soundproofing for those in residence below.
CONTRACTOR'S Note: This couple - a healthcare CEO and his wife, a retired teacher and college admissions director for Bolles- were such a delight to work with and know. You can't help but be refreshed and uplifted by their bright and joyful taste. - Matthew Winchenbach, CGC

Our St. Pete studio designed this stunning pied-à-terre for a couple looking for a luxurious retreat in the city. Our studio went all out with colors, textures, and materials that evoke five-star luxury and comfort in keeping with their request for a resort-like home with modern amenities. In the vestibule that the elevator opens to, we used a stylish black and beige palm leaf patterned wallpaper that evokes the joys of Gulf Coast living. In the adjoining foyer, we used stylish wainscoting to create depth and personality to the space, continuing the millwork into the dining area.
We added bold emerald green velvet chairs in the dining room, giving them a charming appeal. A stunning chandelier creates a sharp focal point, and an artistic fawn sculpture makes for a great conversation starter around the dining table. We ensured that the elegant green tone continued into the stunning kitchen and cozy breakfast nook through the beautiful kitchen island and furnishings. In the powder room, too, we went with a stylish black and white wallpaper and green vanity, which adds elegance and luxe to the space. In the bedrooms, we used a calm, neutral tone with soft furnishings and light colors that induce relaxation and rest.
---
Pamela Harvey Interiors offers interior design services in St. Petersburg and Tampa, and throughout Florida's Suncoast area, from Tarpon Springs to Naples, including Bradenton, Lakewood Ranch, and Sarasota.
For more about Pamela Harvey Interiors, see here: https://www.pamelaharveyinteriors.com/
To learn more about this project, see here:
https://www.pamelaharveyinteriors.com/portfolio-galleries/chic-modern-sarasota-condo
311.215 ideas para recibidores y pasillos
3
