1.509 ideas para recibidores y pasillos con paredes verdes
Filtrar por
Presupuesto
Ordenar por:Popular hoy
1 - 20 de 1509 fotos
Artículo 1 de 2

A hallway was notched out of the large master bedroom suite space, connecting all three rooms in the suite. Since there were no closets in the bedroom, spacious "his and hers" closets were added to the hallway. A crystal chandelier continues the elegance and echoes the crystal chandeliers in the bathroom and bedroom.
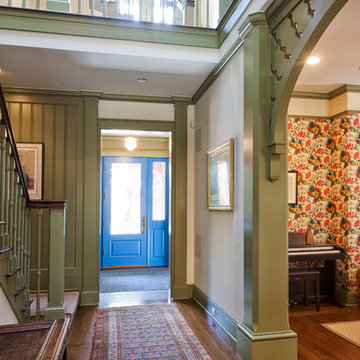
Doyle Coffin Architecture
+ Dan Lenore, Photgrapher
Foto de recibidores y pasillos clásicos de tamaño medio con paredes verdes y suelo de madera en tonos medios
Foto de recibidores y pasillos clásicos de tamaño medio con paredes verdes y suelo de madera en tonos medios

Коридор, проект евродвущки 45 м2, Москва
Foto de recibidores y pasillos pequeños con paredes verdes, suelo laminado y suelo beige
Foto de recibidores y pasillos pequeños con paredes verdes, suelo laminado y suelo beige

Corridoio con vista dell'ingresso. In fondo specchio a tutta parete. Pavimento in parquet rovere naturale posato a spina ungherese.
Imagen de recibidores y pasillos actuales grandes con paredes verdes, suelo de madera en tonos medios y boiserie
Imagen de recibidores y pasillos actuales grandes con paredes verdes, suelo de madera en tonos medios y boiserie
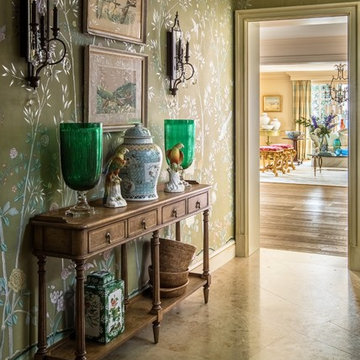
Imagen de recibidores y pasillos clásicos renovados con paredes verdes y suelo beige
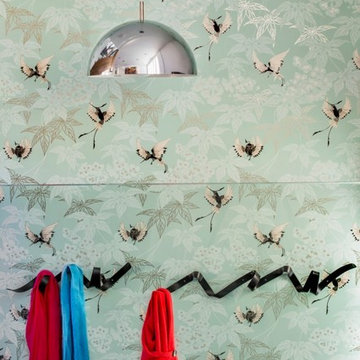
Contemporary refurbishment of private four storey residence in Islington, N4
Juliet Murphy - http://www.julietmurphyphotography.com/
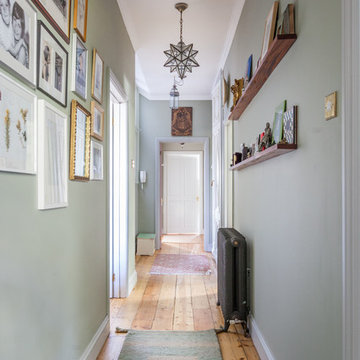
TOSU Web Photography
Imagen de recibidores y pasillos tradicionales renovados con paredes verdes y suelo de madera en tonos medios
Imagen de recibidores y pasillos tradicionales renovados con paredes verdes y suelo de madera en tonos medios
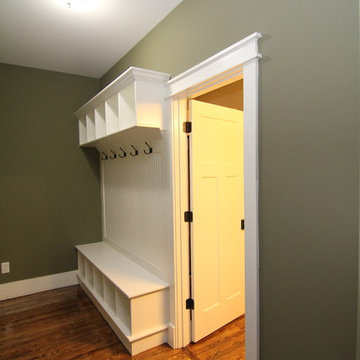
Hallways can serve as great storage areas - like this mud room style hallway with drop zone storage system. This mud room leads from the garage to the main living areas.
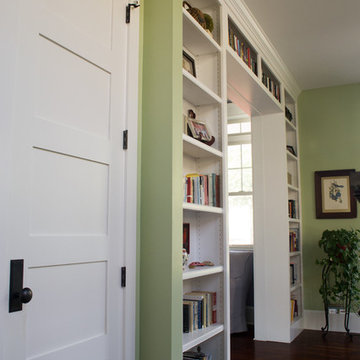
Ruth Kauffman
Diseño de recibidores y pasillos tradicionales grandes con paredes verdes
Diseño de recibidores y pasillos tradicionales grandes con paredes verdes
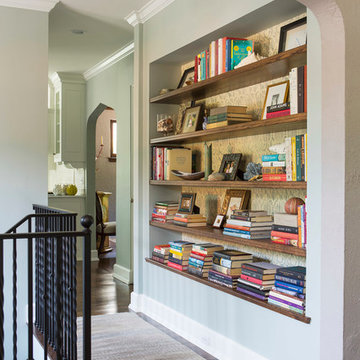
Troy Thies Photography
Ejemplo de recibidores y pasillos tradicionales con paredes verdes y suelo de madera oscura
Ejemplo de recibidores y pasillos tradicionales con paredes verdes y suelo de madera oscura

Richard Leo Johnson Photography
Foto de recibidores y pasillos tradicionales de tamaño medio con paredes verdes y suelo de piedra caliza
Foto de recibidores y pasillos tradicionales de tamaño medio con paredes verdes y suelo de piedra caliza
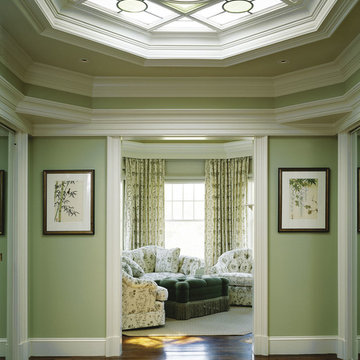
Imagen de recibidores y pasillos tradicionales de tamaño medio con paredes verdes y suelo de madera oscura
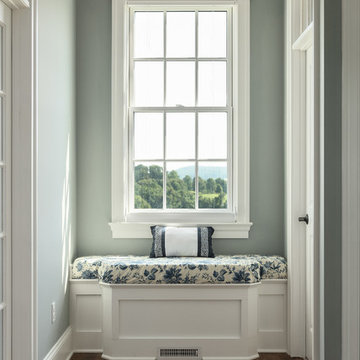
Ejemplo de recibidores y pasillos tradicionales de tamaño medio con paredes verdes, suelo de madera oscura y suelo marrón
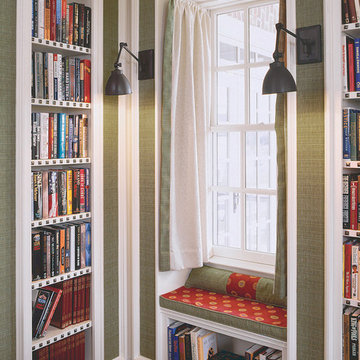
Modelo de recibidores y pasillos clásicos con paredes verdes y suelo de madera oscura
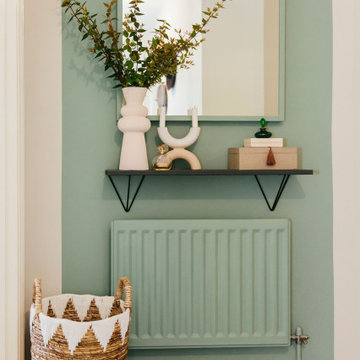
Our designer Claire has colour-blocked the back wall of her hallway to create a bold and beautiful focal point. She has painted the radiator, the skirting board and the edges of the mirror aqua green to create the illusion of a bigger space.
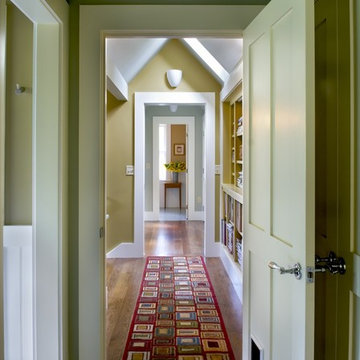
Rob Karosis Photography
www.robkarosis.com
Diseño de recibidores y pasillos campestres con paredes verdes y suelo de madera en tonos medios
Diseño de recibidores y pasillos campestres con paredes verdes y suelo de madera en tonos medios

Bespoke storage bench with drawers and hanging space above.
Foto de recibidores y pasillos actuales de tamaño medio con paredes verdes, suelo de madera clara y suelo beige
Foto de recibidores y pasillos actuales de tamaño medio con paredes verdes, suelo de madera clara y suelo beige
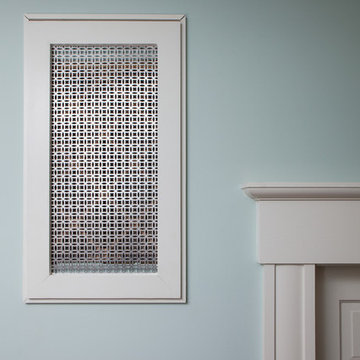
contractor: Stirling Group, Charlotte, NC
architect: Studio H Design, Charlotte, NC
photography: Sterling E. Stevens Design Photo, Raleigh, NC
engineering: Intelligent Design Engineering, Charlotte, NC

For this showhouse, Celene chose the Desert Oak Laminate in the Herringbone style (it is also available in a matching straight plank). This floor runs from the front door through the hallway, into the open plan kitchen / dining / living space.
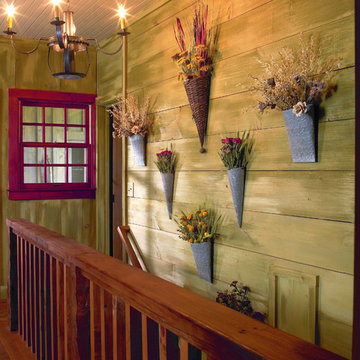
Modelo de recibidores y pasillos rústicos grandes con suelo de madera oscura y paredes verdes
1.509 ideas para recibidores y pasillos con paredes verdes
1