8.657 ideas para recibidores y pasillos con suelo beige
Filtrar por
Presupuesto
Ordenar por:Popular hoy
1 - 20 de 8657 fotos
Artículo 1 de 2

Ejemplo de recibidores y pasillos modernos grandes con paredes blancas, suelo de piedra caliza, suelo beige y iluminación
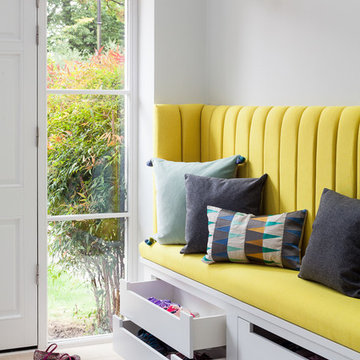
Ryan Wicks Photography
Modelo de recibidores y pasillos contemporáneos de tamaño medio con paredes grises y suelo beige
Modelo de recibidores y pasillos contemporáneos de tamaño medio con paredes grises y suelo beige
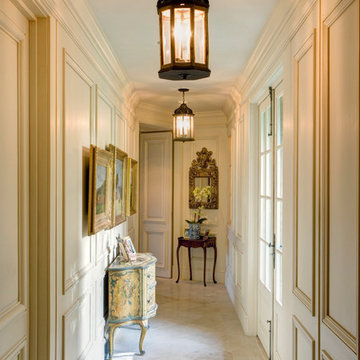
Photos by Frank Deras
Diseño de recibidores y pasillos tradicionales con suelo de mármol, suelo beige, paredes beige y iluminación
Diseño de recibidores y pasillos tradicionales con suelo de mármol, suelo beige, paredes beige y iluminación
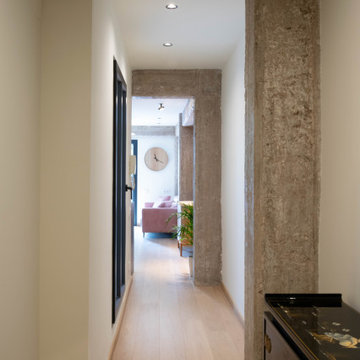
Los elementos estructurales marcan y enmarcan os espacios.
Imagen de recibidores y pasillos minimalistas de tamaño medio con paredes blancas, suelo de madera clara y suelo beige
Imagen de recibidores y pasillos minimalistas de tamaño medio con paredes blancas, suelo de madera clara y suelo beige

Diseño de recibidores y pasillos contemporáneos de tamaño medio con paredes blancas, suelo laminado, suelo beige, bandeja y papel pintado

We added a reading nook, black cast iron radiators, antique furniture and rug to the landing of the Isle of Wight project
Ejemplo de recibidores y pasillos clásicos renovados grandes con paredes grises, moqueta, suelo beige, machihembrado y cuadros
Ejemplo de recibidores y pasillos clásicos renovados grandes con paredes grises, moqueta, suelo beige, machihembrado y cuadros

Modelo de recibidores y pasillos actuales pequeños con paredes blancas, suelo de baldosas de porcelana, suelo beige y bandeja

The entrance hall has two Eclisse smoked glass pocket doors to the dining room that leads on to a Diane berry Designer kitchen
Foto de recibidores y pasillos de tamaño medio con paredes beige, suelo de baldosas de porcelana, suelo beige, casetón, panelado y iluminación
Foto de recibidores y pasillos de tamaño medio con paredes beige, suelo de baldosas de porcelana, suelo beige, casetón, panelado y iluminación
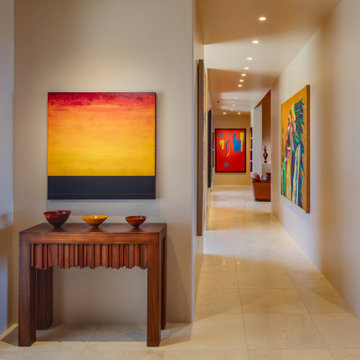
Our Scottsdale interior design studio created this luxurious Santa Fe new build for a retired couple with sophisticated tastes. We centered the furnishings and fabrics around their contemporary Southwestern art collection, choosing complementary colors. The house includes a large patio with a fireplace, a beautiful great room with a home bar, a lively family room, and a bright home office with plenty of cabinets. All of the spaces reflect elegance, comfort, and thoughtful planning.
---
Project designed by Susie Hersker’s Scottsdale interior design firm Design Directives. Design Directives is active in Phoenix, Paradise Valley, Cave Creek, Carefree, Sedona, and beyond.
For more about Design Directives, click here: https://susanherskerasid.com/

Foto de recibidores y pasillos contemporáneos de tamaño medio con paredes grises y suelo beige
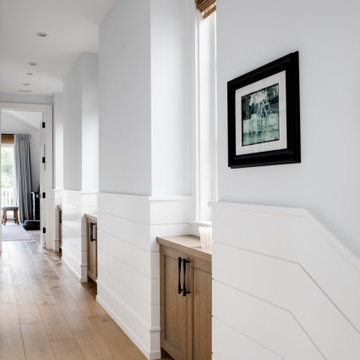
Imagen de recibidores y pasillos marineros con paredes blancas, suelo de madera clara y suelo beige
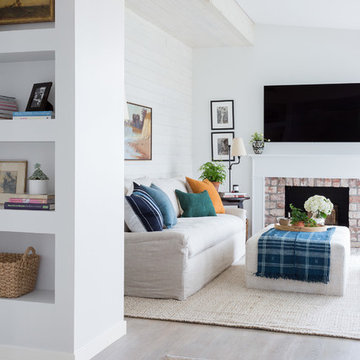
Diseño de recibidores y pasillos marineros de tamaño medio con paredes blancas, suelo de madera clara y suelo beige
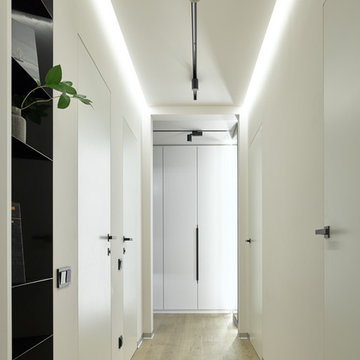
Интерьер коридора. Встроенные шкафы и стеллаж выполнены по эскизам авторов проекта.
Авторский коллектив : Екатерина Вязьминова, Иван Сельвинский
Фото : Сергей Ананьев
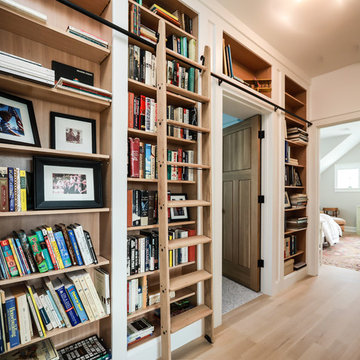
Photography by Kevin O'Connor
Diseño de recibidores y pasillos clásicos renovados con paredes blancas, suelo de madera clara y suelo beige
Diseño de recibidores y pasillos clásicos renovados con paredes blancas, suelo de madera clara y suelo beige
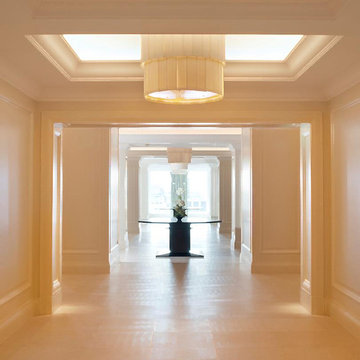
Spacious & luxurious hallways designed tastefully to meet expectations.
Diseño de recibidores y pasillos contemporáneos grandes con paredes beige, suelo de mármol y suelo beige
Diseño de recibidores y pasillos contemporáneos grandes con paredes beige, suelo de mármol y suelo beige
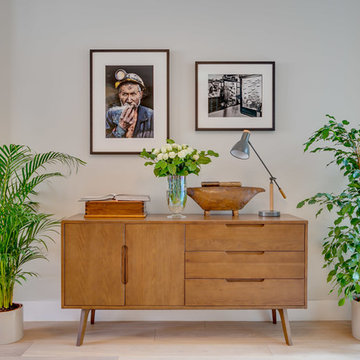
Chris Cunningham
Imagen de recibidores y pasillos contemporáneos con paredes grises, suelo de madera clara, suelo beige y iluminación
Imagen de recibidores y pasillos contemporáneos con paredes grises, suelo de madera clara, suelo beige y iluminación
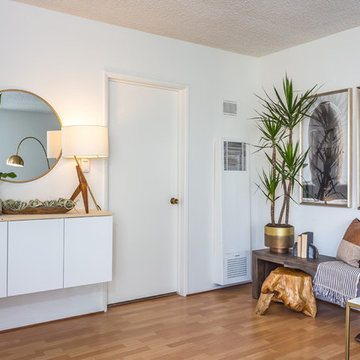
www.danieldahlerphotography.com
Modelo de recibidores y pasillos modernos de tamaño medio con paredes blancas, suelo de madera clara y suelo beige
Modelo de recibidores y pasillos modernos de tamaño medio con paredes blancas, suelo de madera clara y suelo beige
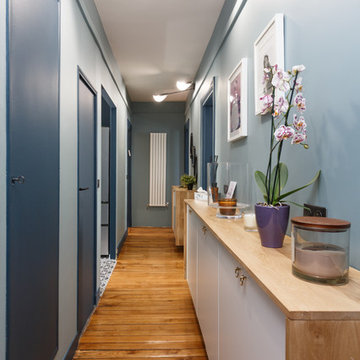
Foto de recibidores y pasillos contemporáneos con paredes azules, suelo de madera en tonos medios y suelo beige

Modelo de recibidores y pasillos tradicionales de tamaño medio con paredes marrones, suelo de baldosas de cerámica y suelo beige
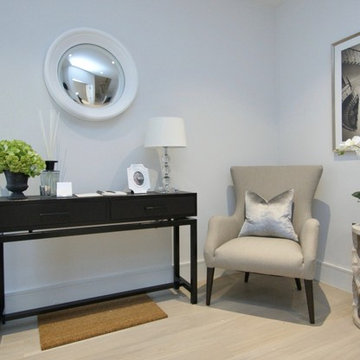
Ejemplo de recibidores y pasillos minimalistas de tamaño medio con paredes grises, suelo de madera en tonos medios y suelo beige
8.657 ideas para recibidores y pasillos con suelo beige
1