485 ideas para recibidores y pasillos con casetón
Filtrar por
Presupuesto
Ordenar por:Popular hoy
1 - 20 de 485 fotos
Artículo 1 de 2

Grass cloth wallpaper, paneled wainscot, a skylight and a beautiful runner adorn landing at the top of the stairs.
Imagen de recibidores y pasillos tradicionales grandes con suelo de madera en tonos medios, suelo marrón, boiserie, papel pintado, paredes blancas y casetón
Imagen de recibidores y pasillos tradicionales grandes con suelo de madera en tonos medios, suelo marrón, boiserie, papel pintado, paredes blancas y casetón

Custom commercial woodwork by WL Kitchen & Home.
For more projects visit our website wlkitchenandhome.com
.
.
.
#woodworker #luxurywoodworker #commercialfurniture #commercialwoodwork #carpentry #commercialcarpentry #bussinesrenovation #countryclub #restaurantwoodwork #millwork #woodpanel #traditionaldecor #wedingdecor #dinnerroom #cofferedceiling #commercialceiling #restaurantciling #luxurydecoration #mansionfurniture #custombar #commercialbar #buffettable #partyfurniture #restaurantfurniture #interirdesigner #commercialdesigner #elegantbusiness #elegantstyle #luxuryoffice

Comforting yet beautifully curated, soft colors and gently distressed wood work craft a welcoming kitchen. The coffered beadboard ceiling and gentle blue walls in the family room are just the right balance for the quarry stone fireplace, replete with surrounding built-in bookcases. 7” wide-plank Vintage French Oak Rustic Character Victorian Collection Tuscany edge hand scraped medium distressed in Stone Grey Satin Hardwax Oil. For more information please email us at: sales@signaturehardwoods.com

Beautiful hall with silk wall paper and hard wood floors wood paneling . Warm and inviting
Diseño de recibidores y pasillos extra grandes con paredes marrones, suelo de pizarra, suelo marrón, casetón y papel pintado
Diseño de recibidores y pasillos extra grandes con paredes marrones, suelo de pizarra, suelo marrón, casetón y papel pintado

We did the painting, flooring, electricity, and lighting. As well as the meeting room remodeling. We did a cubicle office addition. We divided small offices for the employee. Float tape texture, sheetrock, cabinet, front desks, drop ceilings, we did all of them and the final look exceed client expectation

Attic Odyssey: Transform your attic into a stunning living space with this inspiring renovation.
Diseño de recibidores y pasillos actuales grandes con paredes azules, suelo de madera pintada, suelo amarillo, casetón y panelado
Diseño de recibidores y pasillos actuales grandes con paredes azules, suelo de madera pintada, suelo amarillo, casetón y panelado
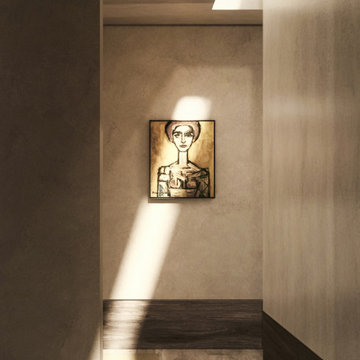
Modern hallway with velvet-soft plaster walls, high wood baseboard and minimal architectural skylight make the space feel elevated yet relaxed. Featuring painting Mujer by Rene Portocarrero.

Modern Farmhouse Loft Hall with sitting area
Imagen de recibidores y pasillos campestres con paredes blancas, suelo de piedra caliza, suelo marrón y casetón
Imagen de recibidores y pasillos campestres con paredes blancas, suelo de piedra caliza, suelo marrón y casetón

Diseño de recibidores y pasillos modernos de tamaño medio con paredes marrones, suelo de mármol, suelo blanco, casetón y madera

Imagen de recibidores y pasillos tradicionales pequeños con paredes verdes, suelo de madera en tonos medios, suelo marrón, casetón y boiserie

Foto de recibidores y pasillos modernos extra grandes con paredes negras, suelo de madera en tonos medios, suelo marrón, casetón y madera
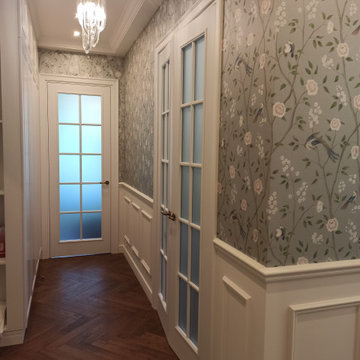
Коридор в классическом стиле
Foto de recibidores y pasillos tradicionales de tamaño medio con paredes blancas, suelo de madera en tonos medios, suelo marrón, casetón y panelado
Foto de recibidores y pasillos tradicionales de tamaño medio con paredes blancas, suelo de madera en tonos medios, suelo marrón, casetón y panelado

Photo : © Julien Fernandez / Amandine et Jules – Hotel particulier a Angers par l’architecte Laurent Dray.
Ejemplo de recibidores y pasillos tradicionales renovados de tamaño medio con paredes blancas, suelo de baldosas de terracota, casetón y panelado
Ejemplo de recibidores y pasillos tradicionales renovados de tamaño medio con paredes blancas, suelo de baldosas de terracota, casetón y panelado
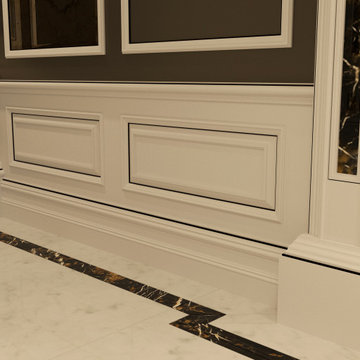
Luxury Interior Architecture showcasing the Genius Collection.
Your home is your castle and we specialise in designing unique, luxury, timeless interiors for you making your dreams become reality.
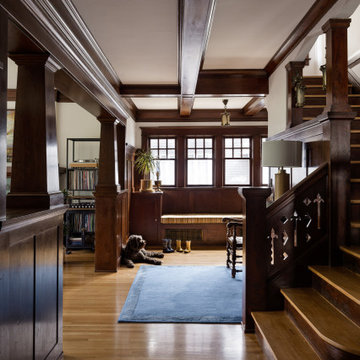
Photography by Miranda Estes
Foto de recibidores y pasillos de estilo americano de tamaño medio con paredes blancas, suelo de madera en tonos medios y casetón
Foto de recibidores y pasillos de estilo americano de tamaño medio con paredes blancas, suelo de madera en tonos medios y casetón
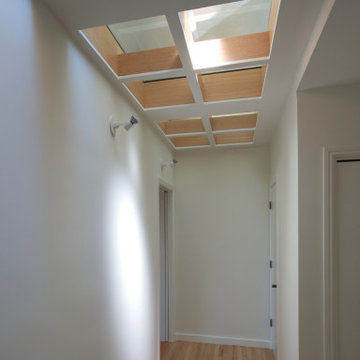
Glass flooring panels above let the sun come through from the skylit upper floor. Oak trim lines the openings.
Foto de recibidores y pasillos actuales de tamaño medio con paredes blancas, suelo de madera clara y casetón
Foto de recibidores y pasillos actuales de tamaño medio con paredes blancas, suelo de madera clara y casetón
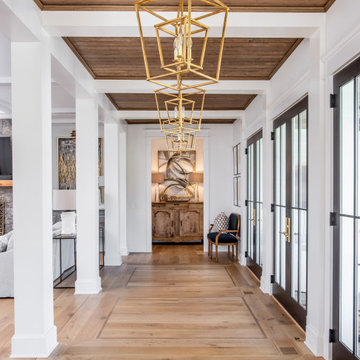
Ejemplo de recibidores y pasillos campestres con paredes blancas, suelo de madera clara, suelo marrón y casetón
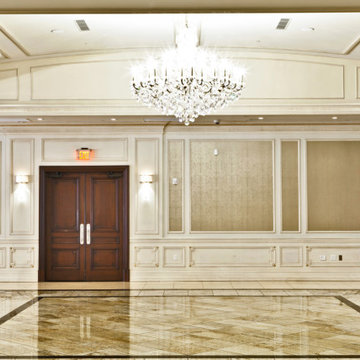
Custom commercial woodwork by WL Kitchen & Home.
For more projects visit our website wlkitchenandhome.com
.
.
.
#woodworker #luxurywoodworker #commercialfurniture #commercialwoodwork #carpentry #commercialcarpentry #bussinesrenovation #countryclub #restaurantwoodwork #millwork #woodpanel #traditionaldecor #wedingdecor #dinnerroom #cofferedceiling #commercialceiling #restaurantciling #luxurydecoration #mansionfurniture #custombar #commercialbar #buffettable #partyfurniture #restaurantfurniture #interirdesigner #commercialdesigner #elegantbusiness #elegantstyle #luxuryoffice
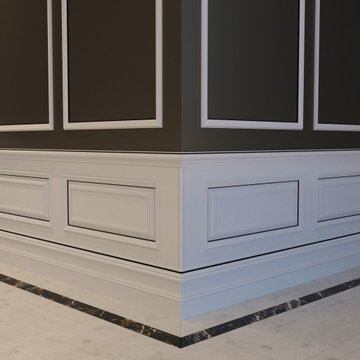
Luxury Interior Architecture showcasing the Genius Collection.
Your home is your castle and we specialise in designing unique, luxury, timeless interiors for you making your dreams become reality.

Display console table featuring a large vase and artwork.
Modelo de recibidores y pasillos tradicionales de tamaño medio con paredes beige, moqueta, suelo beige, casetón, panelado y iluminación
Modelo de recibidores y pasillos tradicionales de tamaño medio con paredes beige, moqueta, suelo beige, casetón, panelado y iluminación
485 ideas para recibidores y pasillos con casetón
1