485 ideas para recibidores y pasillos con casetón
Filtrar por
Presupuesto
Ordenar por:Popular hoy
101 - 120 de 485 fotos
Artículo 1 de 2
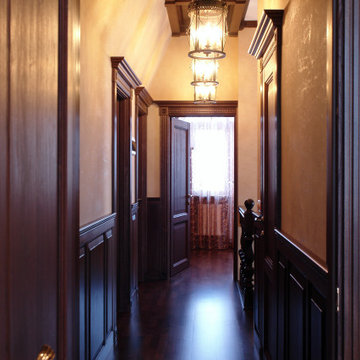
Foto de recibidores y pasillos tradicionales de tamaño medio con paredes multicolor, suelo de madera en tonos medios, suelo marrón, casetón y panelado
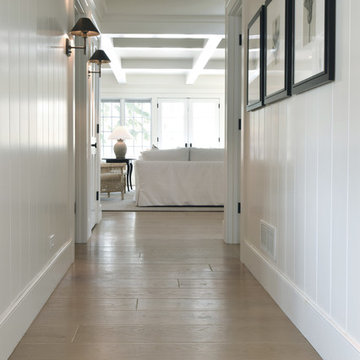
This sanctuary-like home is light, bright, and airy with a relaxed yet elegant finish. Influenced by Scandinavian décor, the wide plank floor strikes the perfect balance of serenity in the design. Floor: 9-1/2” wide-plank Vintage French Oak Rustic Character Victorian Collection hand scraped pillowed edge color Scandinavian Beige Satin Hardwax Oil. For more information please email us at: sales@signaturehardwoods.com
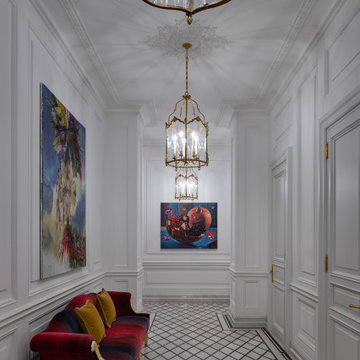
Этот интерьер – переплетение богатого опыта дизайнера, отменного вкуса заказчицы, тонко подобранных антикварных и современных элементов.
Началось все с того, что в студию Юрия Зименко обратилась заказчица, которая точно знала, что хочет получить и была настроена активно участвовать в подборе предметного наполнения. Апартаменты, расположенные в исторической части Киева, требовали незначительной корректировки планировочного решения. И дизайнер легко адаптировал функционал квартиры под сценарий жизни конкретной семьи. Сегодня общая площадь 200 кв. м разделена на гостиную с двумя входами-выходами (на кухню и в коридор), спальню, гардеробную, ванную комнату, детскую с отдельной ванной комнатой и гостевой санузел.
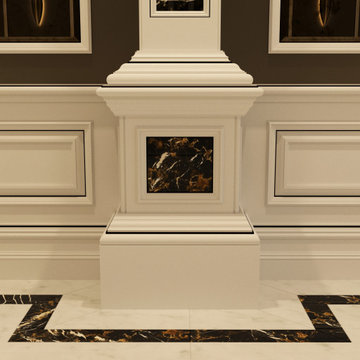
Luxury Interior Architecture showcasing the Genius Collection.
Your home is your castle and we specialise in designing unique, luxury, timeless interiors for you making your dreams become reality.

Display console table featuring a large vase and artwork.
Modelo de recibidores y pasillos tradicionales de tamaño medio con paredes beige, moqueta, suelo beige, casetón, panelado y iluminación
Modelo de recibidores y pasillos tradicionales de tamaño medio con paredes beige, moqueta, suelo beige, casetón, panelado y iluminación
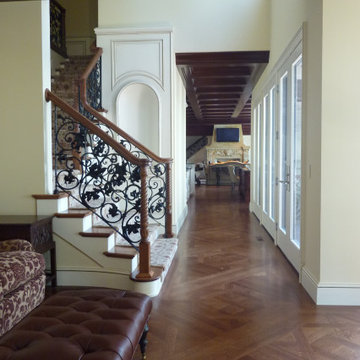
Foto de recibidores y pasillos clásicos con paredes amarillas, suelo de madera en tonos medios y casetón
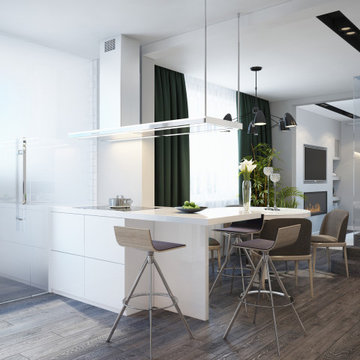
The design project of the studio is in white. The white version of the interior decoration allows to visually expanding the space. The dark wooden floor counterbalances the light space and favorably shades.
The layout of the room is conventionally divided into functional zones. The kitchen area is presented in a combination of white and black. It looks stylish and aesthetically pleasing. Monophonic facades, made to match the walls. The color of the kitchen working wall is a deep dark color, which looks especially impressive with backlighting. The bar counter makes a conditional division between the kitchen and the living room. The main focus of the center of the composition is a round table with metal legs. Fits organically into a restrained but elegant interior. Further, in the recreation area there is an indispensable attribute - a sofa. The green sofa complements the cool white tone and adds serenity to the setting. The fragile glass coffee table enhances the lightness atmosphere.
The installation of an electric fireplace is an interesting design solution. It will create an atmosphere of comfort and warm atmosphere. A niche with shelves made of drywall, serves as a decor and has a functional character. An accent wall with a photo dilutes the monochrome finish. Plants and textiles make the room cozy.
A textured white brick wall highlights the entrance hall. The necessary furniture consists of a hanger, shelves and mirrors. Lighting of the space is represented by built-in lamps, there is also lighting of functional areas.
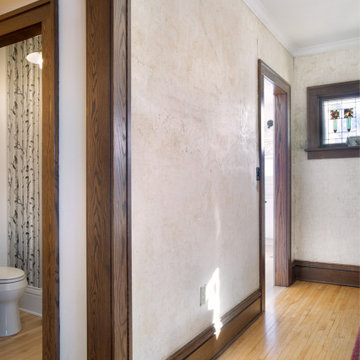
Imagen de recibidores y pasillos clásicos renovados pequeños con paredes marrones, suelo de madera clara, suelo marrón, casetón y papel pintado
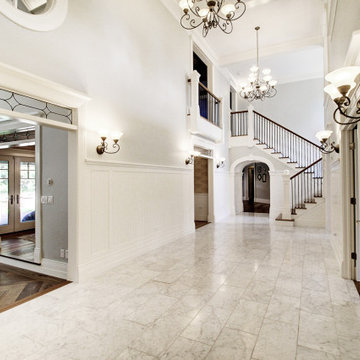
Diseño de recibidores y pasillos tradicionales renovados extra grandes con paredes blancas, suelo de mármol, suelo blanco y casetón
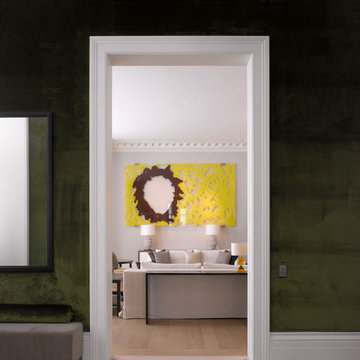
Architecture by PTP Architects
Interior Design by Todhunter Earle Interiors
Works by Rupert Cordle Town & Country
Photography by James Brittain
Ejemplo de recibidores y pasillos eclécticos grandes con paredes verdes, suelo de mármol, suelo gris, casetón y papel pintado
Ejemplo de recibidores y pasillos eclécticos grandes con paredes verdes, suelo de mármol, suelo gris, casetón y papel pintado
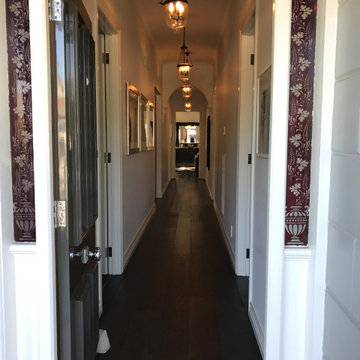
Diseño de recibidores y pasillos clásicos pequeños con paredes blancas, suelo de madera oscura, suelo marrón, casetón y panelado
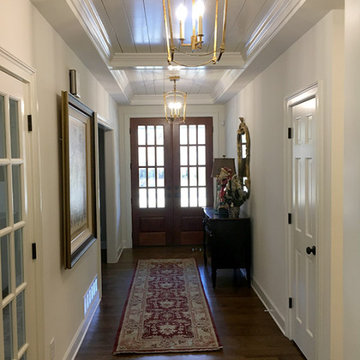
Double 12-lite doors open into front hall with coffered shiplap ceilingl
Ejemplo de recibidores y pasillos de estilo de casa de campo grandes con casetón, paredes blancas, suelo de madera oscura y suelo marrón
Ejemplo de recibidores y pasillos de estilo de casa de campo grandes con casetón, paredes blancas, suelo de madera oscura y suelo marrón
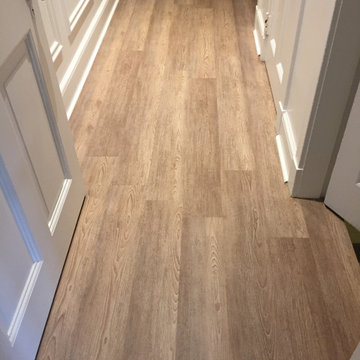
Upstairs floor renovation
Modelo de recibidores y pasillos actuales de tamaño medio con paredes blancas, suelo de madera clara, suelo blanco y casetón
Modelo de recibidores y pasillos actuales de tamaño medio con paredes blancas, suelo de madera clara, suelo blanco y casetón
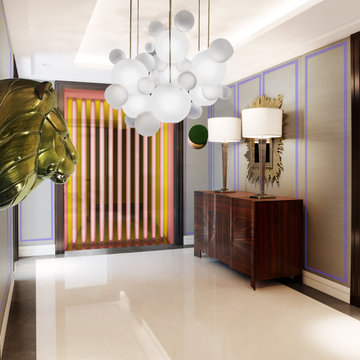
Luxury Entrance Hall in satin wallpaper wall panelling with contrasting beading. Contemporary and bold feature lighting pendants and collectable art pieces and installation.
style: Luxury & Modern Classic style interiors
project: GATED LUXURY NEW BUILD DEVELOPMENT WITH PENTHOUSES & APARTMENTS
Co-curated and Co-crafted by misch_MISCH studio
For full details see or contact us:
www.mischmisch.com
studio@mischmisch.com
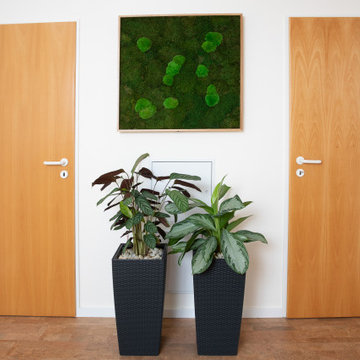
Echtes Moos bringt Natur in die Räume und spielt gleichzeitig Musik, da hier ein hochwertiges Soundsystem integriert ist.
Foto de recibidores y pasillos pequeños con paredes blancas, suelo de corcho, suelo marrón, casetón y papel pintado
Foto de recibidores y pasillos pequeños con paredes blancas, suelo de corcho, suelo marrón, casetón y papel pintado
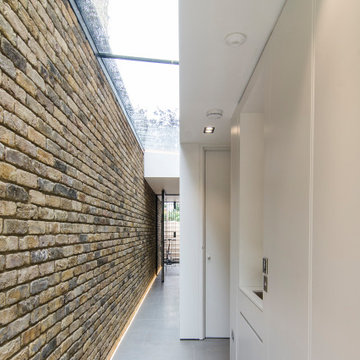
Modelo de recibidores y pasillos contemporáneos grandes con suelo de piedra caliza, suelo gris, casetón y ladrillo
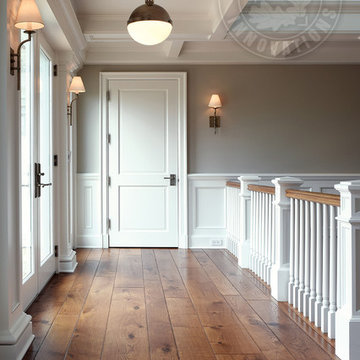
Elegant molding frames the luxurious neutral color palette and textured wall coverings. Across from the expansive quarry stone fireplace, picture windows overlook the adjoining copse. Upstairs, a light-filled gallery crowns the main entry hall. Floor: 5”+7”+9-1/2” random width plank | Vintage French Oak | Rustic Character | Victorian Collection hand scraped | pillowed edge | color Golden Oak | Satin Hardwax Oil. For more information please email us at: sales@signaturehardwoods.com
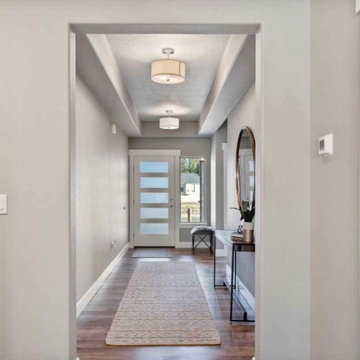
Hall
Imagen de recibidores y pasillos de estilo americano de tamaño medio con paredes grises, suelo laminado, suelo gris y casetón
Imagen de recibidores y pasillos de estilo americano de tamaño medio con paredes grises, suelo laminado, suelo gris y casetón
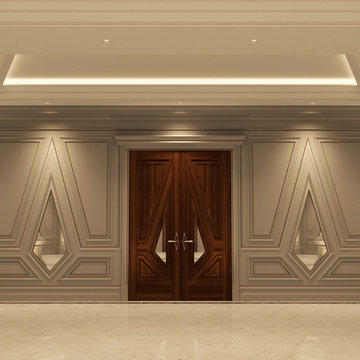
Luxury Interior Architecture
Taking wall panelling to a new level of design .
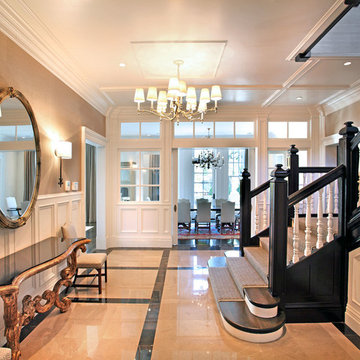
Modelo de recibidores y pasillos tradicionales renovados grandes con paredes beige, suelo multicolor y casetón
485 ideas para recibidores y pasillos con casetón
6