485 ideas para recibidores y pasillos con casetón
Filtrar por
Presupuesto
Ordenar por:Popular hoy
61 - 80 de 485 fotos
Artículo 1 de 2
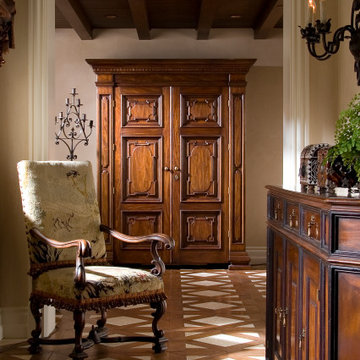
Beautiful hall with silk wall paper and hard wood floors wood paneling . Warm and inviting
Modelo de recibidores y pasillos extra grandes con paredes amarillas, suelo de baldosas de cerámica, suelo blanco, casetón y papel pintado
Modelo de recibidores y pasillos extra grandes con paredes amarillas, suelo de baldosas de cerámica, suelo blanco, casetón y papel pintado
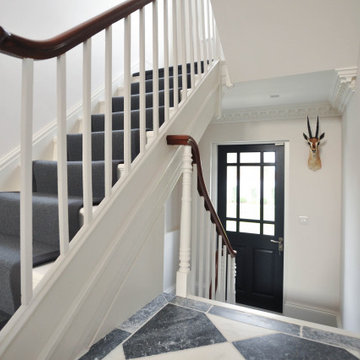
Perfectly renovated stairwell in a bright and spacious Victorian house.
Imagen de recibidores y pasillos tradicionales extra grandes con paredes blancas, suelo de mármol, suelo multicolor y casetón
Imagen de recibidores y pasillos tradicionales extra grandes con paredes blancas, suelo de mármol, suelo multicolor y casetón
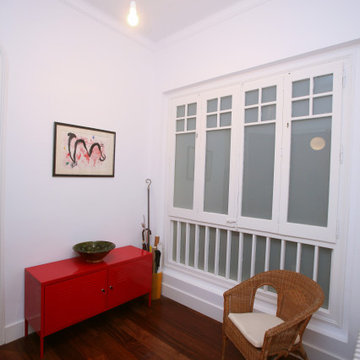
Imagen de recibidores y pasillos tradicionales renovados pequeños con paredes blancas, suelo marrón, casetón, suelo de madera en tonos medios y cuadros
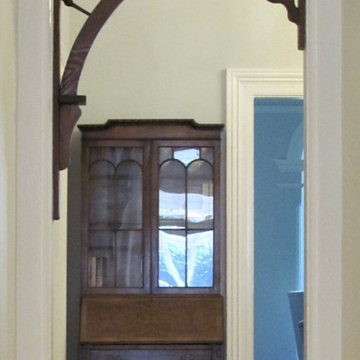
Cherished original period features of the home have been restored, and used as inspiration for the new additions.
Foto de recibidores y pasillos clásicos grandes con paredes blancas, suelo de madera en tonos medios, casetón y papel pintado
Foto de recibidores y pasillos clásicos grandes con paredes blancas, suelo de madera en tonos medios, casetón y papel pintado
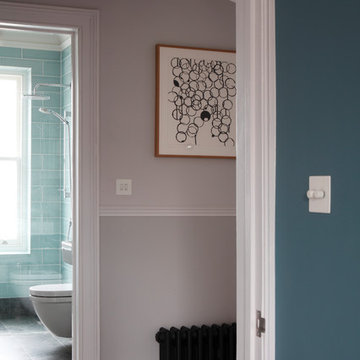
Bedwardine Road is our epic renovation and extension of a vast Victorian villa in Crystal Palace, south-east London.
Traditional architectural details such as flat brick arches and a denticulated brickwork entablature on the rear elevation counterbalance a kitchen that feels like a New York loft, complete with a polished concrete floor, underfloor heating and floor to ceiling Crittall windows.
Interiors details include as a hidden “jib” door that provides access to a dressing room and theatre lights in the master bathroom.
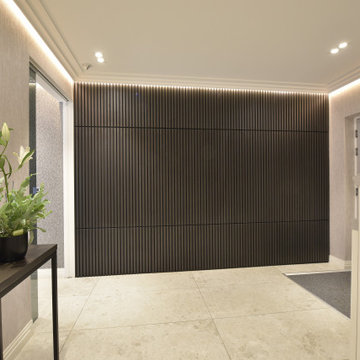
The entrance hall has two Eclisse smoked glass pocket doors to the dining room that leads on to a Diane berry Designer kitchen
Ejemplo de recibidores y pasillos de tamaño medio con paredes beige, suelo de baldosas de porcelana, suelo beige, casetón, panelado y iluminación
Ejemplo de recibidores y pasillos de tamaño medio con paredes beige, suelo de baldosas de porcelana, suelo beige, casetón, panelado y iluminación
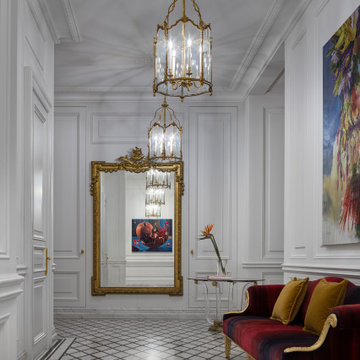
Этот интерьер – переплетение богатого опыта дизайнера, отменного вкуса заказчицы, тонко подобранных антикварных и современных элементов.
Началось все с того, что в студию Юрия Зименко обратилась заказчица, которая точно знала, что хочет получить и была настроена активно участвовать в подборе предметного наполнения. Апартаменты, расположенные в исторической части Киева, требовали незначительной корректировки планировочного решения. И дизайнер легко адаптировал функционал квартиры под сценарий жизни конкретной семьи. Сегодня общая площадь 200 кв. м разделена на гостиную с двумя входами-выходами (на кухню и в коридор), спальню, гардеробную, ванную комнату, детскую с отдельной ванной комнатой и гостевой санузел.
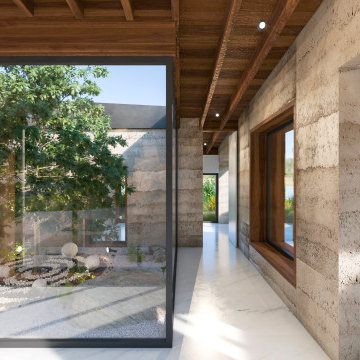
Rammed concrete provides the primary structure and the wall finish. All that is needed is for the concrete specialist to understand that they are providing the finishes surface and to ensure quality control is written into the specification. This saves the additional costs of wall lining and decorations.
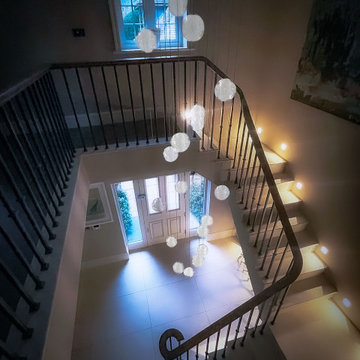
Modern entryway with signature cascading chandelier comprising hand blown glass balls suspended at different levels. Recessed wall lighting gives the space a lovely atmosphere in the evening. Original artwork hangs above the landing.
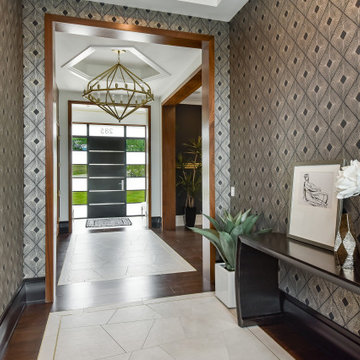
Looking back to the entry from the main hall linking the entry to the stair tower at the rear. A geometric patterned wallpaper brings a welcome texture to the walls.
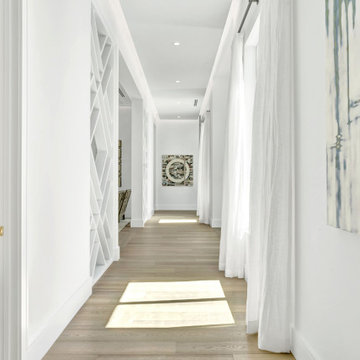
Dreamy, airy natural design is a relief, a calm and joy.
Foto de recibidores y pasillos contemporáneos extra grandes con paredes blancas, suelo de madera clara, suelo beige, casetón y papel pintado
Foto de recibidores y pasillos contemporáneos extra grandes con paredes blancas, suelo de madera clara, suelo beige, casetón y papel pintado
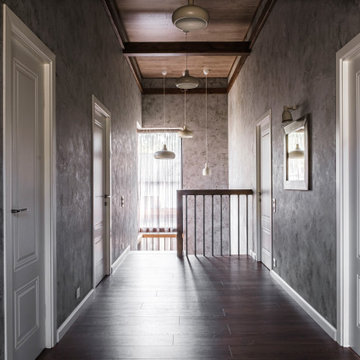
Ejemplo de recibidores y pasillos actuales con paredes grises y casetón
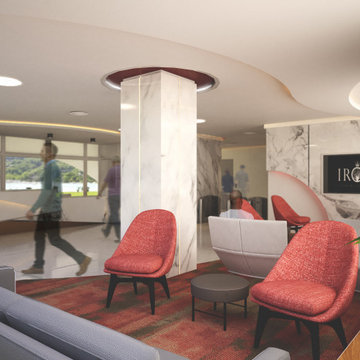
At Iroko Interiors and Consulting, we create quality interior design services and 3D visualizations for your projects. This banking hall was created to make clients feel at ease as they go about their banking needs, We designed the space to evoke a feeling of comfort, and leave the visitors feeling satisfied and enhance customer experience in all branches.
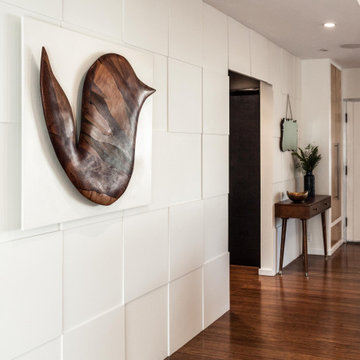
Diseño de recibidores y pasillos retro de tamaño medio con paredes blancas, suelo de madera en tonos medios, suelo marrón, casetón y panelado
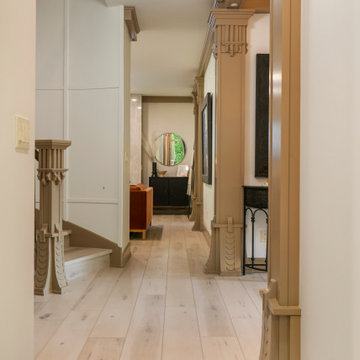
Clean and bright for a space where you can clear your mind and relax. Unique knots bring life and intrigue to this tranquil maple design. With the Modin Collection, we have raised the bar on luxury vinyl plank. The result is a new standard in resilient flooring. Modin offers true embossed in register texture, a low sheen level, a rigid SPC core, an industry-leading wear layer, and so much more.
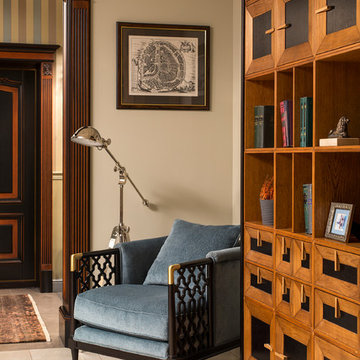
Квартира для мужчины средних лет в стиле американской классики.
Фото: Евгений Кулибаба
Ejemplo de recibidores y pasillos clásicos de tamaño medio con paredes amarillas, suelo de baldosas de porcelana, suelo beige, casetón y cuadros
Ejemplo de recibidores y pasillos clásicos de tamaño medio con paredes amarillas, suelo de baldosas de porcelana, suelo beige, casetón y cuadros
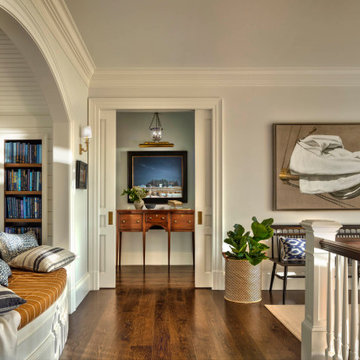
Foto de recibidores y pasillos clásicos extra grandes con paredes blancas, suelo de madera en tonos medios, suelo marrón, casetón y panelado
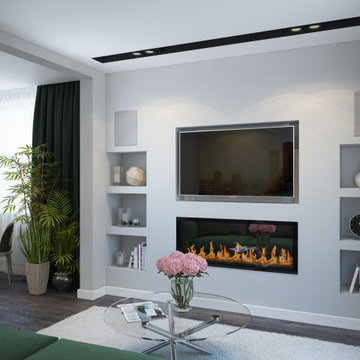
The design project of the studio is in white. The white version of the interior decoration allows to visually expanding the space. The dark wooden floor counterbalances the light space and favorably shades.
The layout of the room is conventionally divided into functional zones. The kitchen area is presented in a combination of white and black. It looks stylish and aesthetically pleasing. Monophonic facades, made to match the walls. The color of the kitchen working wall is a deep dark color, which looks especially impressive with backlighting. The bar counter makes a conditional division between the kitchen and the living room. The main focus of the center of the composition is a round table with metal legs. Fits organically into a restrained but elegant interior. Further, in the recreation area there is an indispensable attribute - a sofa. The green sofa complements the cool white tone and adds serenity to the setting. The fragile glass coffee table enhances the lightness atmosphere.
The installation of an electric fireplace is an interesting design solution. It will create an atmosphere of comfort and warm atmosphere. A niche with shelves made of drywall, serves as a decor and has a functional character. An accent wall with a photo dilutes the monochrome finish. Plants and textiles make the room cozy.
A textured white brick wall highlights the entrance hall. The necessary furniture consists of a hanger, shelves and mirrors. Lighting of the space is represented by built-in lamps, there is also lighting of functional areas.
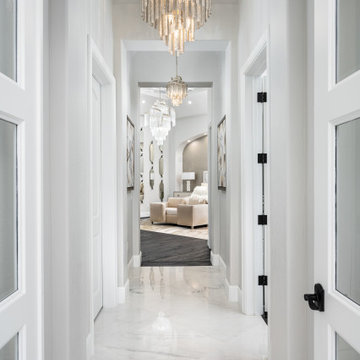
We love this hallway's coffered ceiling, sparkling chandeliers, and marble floors.
Ejemplo de recibidores y pasillos minimalistas extra grandes con paredes blancas, suelo de mármol, suelo blanco, casetón y panelado
Ejemplo de recibidores y pasillos minimalistas extra grandes con paredes blancas, suelo de mármol, suelo blanco, casetón y panelado
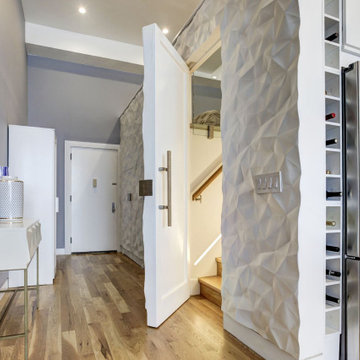
Feature Wall with concealed doors. Custom crush wall panels adorn the loft master bedroom. Custom stainless steel handles. 14 Foot tall ceiling allow this 10' tall accent wall to shine.
485 ideas para recibidores y pasillos con casetón
4