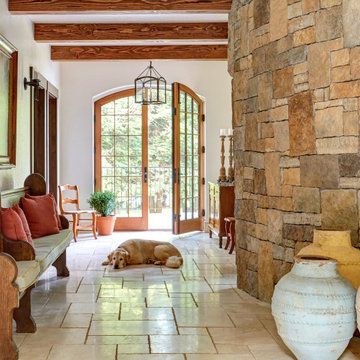1.159 ideas para recibidores y pasillos con casetón y vigas vistas
Filtrar por
Presupuesto
Ordenar por:Popular hoy
1 - 20 de 1159 fotos
Artículo 1 de 3

Nestled into a hillside, this timber-framed family home enjoys uninterrupted views out across the countryside of the North Downs. A newly built property, it is an elegant fusion of traditional crafts and materials with contemporary design.
Our clients had a vision for a modern sustainable house with practical yet beautiful interiors, a home with character that quietly celebrates the details. For example, where uniformity might have prevailed, over 1000 handmade pegs were used in the construction of the timber frame.
The building consists of three interlinked structures enclosed by a flint wall. The house takes inspiration from the local vernacular, with flint, black timber, clay tiles and roof pitches referencing the historic buildings in the area.
The structure was manufactured offsite using highly insulated preassembled panels sourced from sustainably managed forests. Once assembled onsite, walls were finished with natural clay plaster for a calming indoor living environment.
Timber is a constant presence throughout the house. At the heart of the building is a green oak timber-framed barn that creates a warm and inviting hub that seamlessly connects the living, kitchen and ancillary spaces. Daylight filters through the intricate timber framework, softly illuminating the clay plaster walls.
Along the south-facing wall floor-to-ceiling glass panels provide sweeping views of the landscape and open on to the terrace.
A second barn-like volume staggered half a level below the main living area is home to additional living space, a study, gym and the bedrooms.
The house was designed to be entirely off-grid for short periods if required, with the inclusion of Tesla powerpack batteries. Alongside underfloor heating throughout, a mechanical heat recovery system, LED lighting and home automation, the house is highly insulated, is zero VOC and plastic use was minimised on the project.
Outside, a rainwater harvesting system irrigates the garden and fields and woodland below the house have been rewilded.
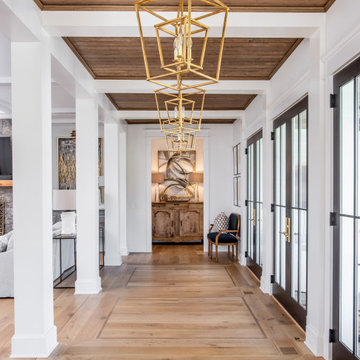
Ejemplo de recibidores y pasillos campestres con paredes blancas, suelo de madera clara, suelo marrón y casetón

Beautiful hall with silk wall paper and hard wood floors wood paneling . Warm and inviting
Diseño de recibidores y pasillos extra grandes con paredes marrones, suelo de pizarra, suelo marrón, casetón y papel pintado
Diseño de recibidores y pasillos extra grandes con paredes marrones, suelo de pizarra, suelo marrón, casetón y papel pintado

The entrance hall has two Eclisse smoked glass pocket doors to the dining room that leads on to a Diane berry Designer kitchen
Foto de recibidores y pasillos de tamaño medio con paredes beige, suelo de baldosas de porcelana, suelo beige, casetón, panelado y iluminación
Foto de recibidores y pasillos de tamaño medio con paredes beige, suelo de baldosas de porcelana, suelo beige, casetón, panelado y iluminación

Luxury Interior Architecture showcasing the Genius Collection.
Your home is your castle and we specialise in designing unique, luxury, timeless interiors for you making your dreams become reality.

Ejemplo de recibidores y pasillos clásicos renovados con paredes marrones, suelo de madera oscura, suelo marrón, vigas vistas y madera

Ejemplo de recibidores y pasillos de estilo de casa de campo extra grandes con paredes blancas, suelo de madera en tonos medios, suelo marrón, vigas vistas y panelado

Little River Cabin Airbnb
Ejemplo de recibidores y pasillos rústicos de tamaño medio con paredes beige, suelo de contrachapado, suelo beige, vigas vistas y madera
Ejemplo de recibidores y pasillos rústicos de tamaño medio con paredes beige, suelo de contrachapado, suelo beige, vigas vistas y madera

Lantern on landing
Diseño de recibidores y pasillos de estilo de casa de campo con paredes grises, moqueta, suelo beige, vigas vistas y iluminación
Diseño de recibidores y pasillos de estilo de casa de campo con paredes grises, moqueta, suelo beige, vigas vistas y iluminación

Foto de recibidores y pasillos minimalistas pequeños con paredes blancas, suelo de baldosas de porcelana, suelo beige y vigas vistas
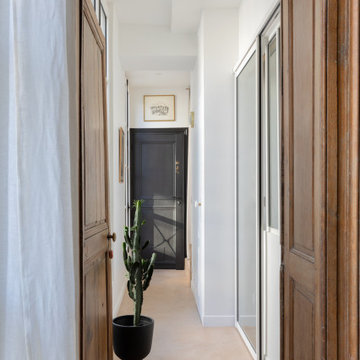
Rénovation complète de cet appartement plein de charme au coeur du 11ème arrondissement de Paris. Nous avons redessiné les espaces pour créer une chambre séparée, qui était autrefois une cuisine. Dans la grande pièce à vivre, parquet Versailles d'origine et poutres au plafond. Nous avons créé une grande cuisine intégrée au séjour / salle à manger. Côté ambiance, du béton ciré et des teintes bleu perle côtoient le charme de l'ancien pour donner du contraste et de la modernité à l'appartement.

The front hall features arched door frames, exposed beams, and golden candelabras that give this corridor an antiquated and refined feel.
Foto de recibidores y pasillos clásicos renovados grandes con paredes beige, suelo de madera oscura, suelo marrón y vigas vistas
Foto de recibidores y pasillos clásicos renovados grandes con paredes beige, suelo de madera oscura, suelo marrón y vigas vistas

This gorgeous mosaic medallion is the perfect piece when you enter this luxury estate.
Diseño de recibidores y pasillos vintage extra grandes con paredes blancas, suelo de madera en tonos medios, suelo multicolor y casetón
Diseño de recibidores y pasillos vintage extra grandes con paredes blancas, suelo de madera en tonos medios, suelo multicolor y casetón
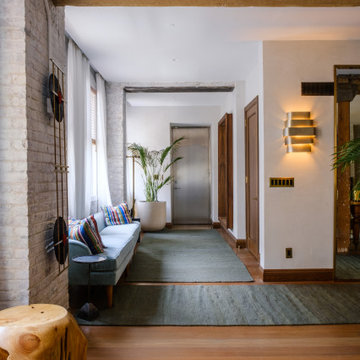
Modelo de recibidores y pasillos contemporáneos grandes con paredes blancas, suelo marrón y vigas vistas

Modelo de recibidores y pasillos abovedados contemporáneos con paredes blancas, suelo de madera clara, suelo beige, vigas vistas y madera

Modelo de recibidores y pasillos románticos con paredes blancas, suelo de madera en tonos medios, suelo marrón, vigas vistas y machihembrado
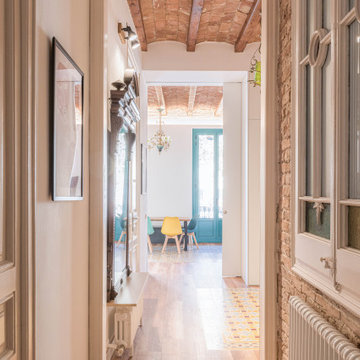
Recuperamos algunas paredes de ladrillo. Nos dan textura a zonas de paso y también nos ayudan a controlar los niveles de humedad y, por tanto, un mayor confort climático.
Mantenemos una línea dirigiendo la mirada a lo largo del pasillo con las baldosas hidráulicas y la luz empotrada del techo.

This Woodland Style home is a beautiful combination of rustic charm and modern flare. The Three bedroom, 3 and 1/2 bath home provides an abundance of natural light in every room. The home design offers a central courtyard adjoining the main living space with the primary bedroom. The master bath with its tiled shower and walk in closet provide the homeowner with much needed space without compromising the beautiful style of the overall home.

By adding the wall between the Foyer and Family Room, the view to the Family Room is now beautifully framed by the black cased opening. Perforated metal wall scones flank the hallway to the right, which leads to the private bedroom suites. The relocated coat closet provides an end to the new floating fireplace, hearth and built in shelves. On the left, artwork is perfectly lit to lead visitors into the Family Room. Engineered European Oak flooring was installed. The wide plank matte finish compliments the industrial feel of the existing rough cut ceiling beams.
1.159 ideas para recibidores y pasillos con casetón y vigas vistas
1
