61 ideas para recibidores y pasillos con casetón
Filtrar por
Presupuesto
Ordenar por:Popular hoy
1 - 20 de 61 fotos
Artículo 1 de 3

Photo : © Julien Fernandez / Amandine et Jules – Hotel particulier a Angers par l’architecte Laurent Dray.
Ejemplo de recibidores y pasillos tradicionales renovados de tamaño medio con paredes blancas, suelo de baldosas de terracota, casetón y panelado
Ejemplo de recibidores y pasillos tradicionales renovados de tamaño medio con paredes blancas, suelo de baldosas de terracota, casetón y panelado
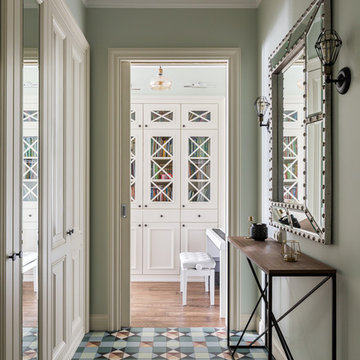
прихожая
Foto de recibidores y pasillos clásicos renovados de tamaño medio con suelo de baldosas de porcelana, suelo multicolor y casetón
Foto de recibidores y pasillos clásicos renovados de tamaño medio con suelo de baldosas de porcelana, suelo multicolor y casetón
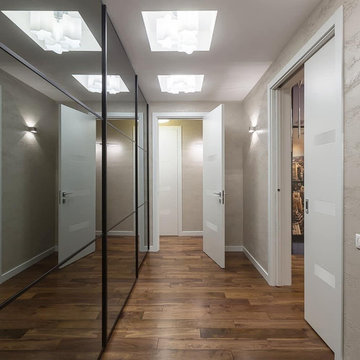
Modelo de recibidores y pasillos actuales de tamaño medio con paredes beige, suelo de madera oscura, suelo marrón, casetón y papel pintado

Modelo de recibidores y pasillos minimalistas de tamaño medio con paredes marrones, suelo de mármol, suelo blanco, casetón y madera
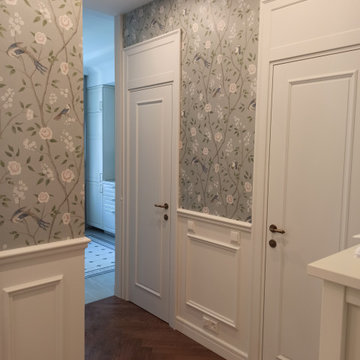
Интерьер коридора в классическом стиле
Ejemplo de recibidores y pasillos clásicos de tamaño medio con paredes blancas, suelo de madera en tonos medios, suelo marrón, casetón y panelado
Ejemplo de recibidores y pasillos clásicos de tamaño medio con paredes blancas, suelo de madera en tonos medios, suelo marrón, casetón y panelado
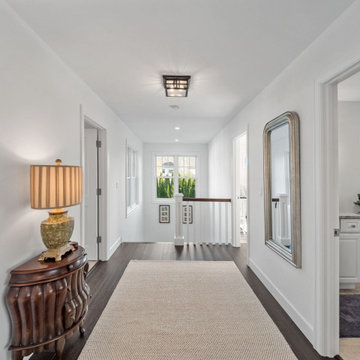
Shingle details and handsome stone accents give this traditional carriage house the look of days gone by while maintaining all of the convenience of today. The goal for this home was to maximize the views of the lake and this three-story home does just that. With multi-level porches and an abundance of windows facing the water. The exterior reflects character, timelessness, and architectural details to create a traditional waterfront home.
The exterior details include curved gable rooflines, crown molding, limestone accents, cedar shingles, arched limestone head garage doors, corbels, and an arched covered porch. Objectives of this home were open living and abundant natural light. This waterfront home provides space to accommodate entertaining, while still living comfortably for two. The interior of the home is distinguished as well as comfortable.
Graceful pillars at the covered entry lead into the lower foyer. The ground level features a bonus room, full bath, walk-in closet, and garage. Upon entering the main level, the south-facing wall is filled with numerous windows to provide the entire space with lake views and natural light. The hearth room with a coffered ceiling and covered terrace opens to the kitchen and dining area.
The best views were saved on the upper level for the master suite. Third-floor of this traditional carriage house is a sanctuary featuring an arched opening covered porch, two walk-in closets, and an en suite bathroom with a tub and shower.
Round Lake carriage house is located in Charlevoix, Michigan. Round lake is the best natural harbor on Lake Michigan. Surrounded by the City of Charlevoix, it is uniquely situated in an urban center, but with access to thousands of acres of the beautiful waters of northwest Michigan. The lake sits between Lake Michigan to the west and Lake Charlevoix to the east.
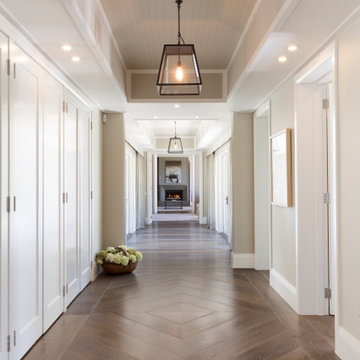
Diseño de recibidores y pasillos de estilo de casa de campo grandes con suelo de madera en tonos medios, suelo marrón y casetón
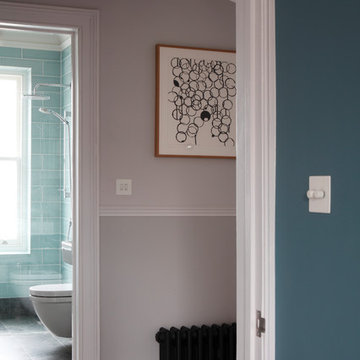
Bedwardine Road is our epic renovation and extension of a vast Victorian villa in Crystal Palace, south-east London.
Traditional architectural details such as flat brick arches and a denticulated brickwork entablature on the rear elevation counterbalance a kitchen that feels like a New York loft, complete with a polished concrete floor, underfloor heating and floor to ceiling Crittall windows.
Interiors details include as a hidden “jib” door that provides access to a dressing room and theatre lights in the master bathroom.
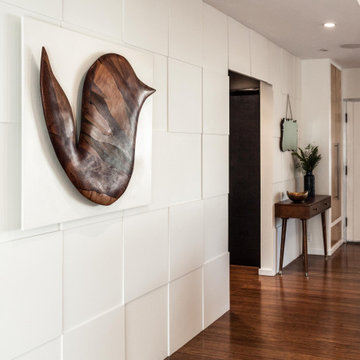
Diseño de recibidores y pasillos retro de tamaño medio con paredes blancas, suelo de madera en tonos medios, suelo marrón, casetón y panelado
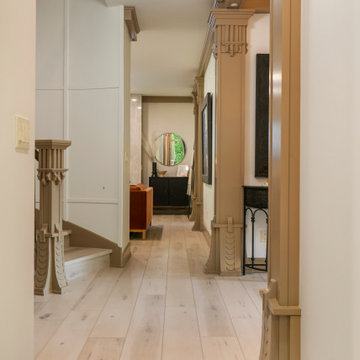
Clean and bright for a space where you can clear your mind and relax. Unique knots bring life and intrigue to this tranquil maple design. With the Modin Collection, we have raised the bar on luxury vinyl plank. The result is a new standard in resilient flooring. Modin offers true embossed in register texture, a low sheen level, a rigid SPC core, an industry-leading wear layer, and so much more.
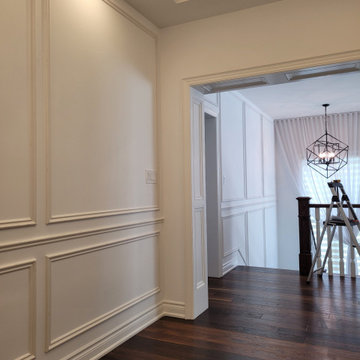
A display of absolute elegance!
With a simple and classic theme, the trim installation design brings this hallway space alive! Giving a complimentary aspect to the lighting, flooring and coffer ceiling. The design flows beautifully into the staircase.

Modern Farmhouse Loft Hall with sitting area
Imagen de recibidores y pasillos campestres con paredes blancas, suelo de piedra caliza, suelo marrón y casetón
Imagen de recibidores y pasillos campestres con paredes blancas, suelo de piedra caliza, suelo marrón y casetón
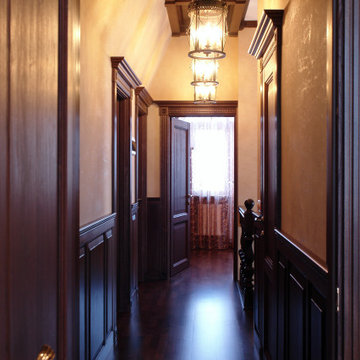
Foto de recibidores y pasillos tradicionales de tamaño medio con paredes multicolor, suelo de madera en tonos medios, suelo marrón, casetón y panelado
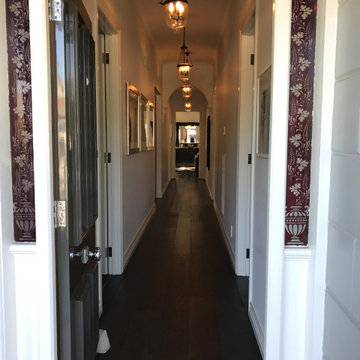
Diseño de recibidores y pasillos clásicos pequeños con paredes blancas, suelo de madera oscura, suelo marrón, casetón y panelado
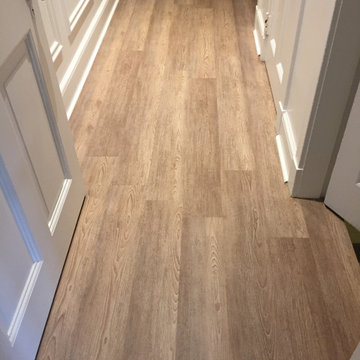
Upstairs floor renovation
Modelo de recibidores y pasillos actuales de tamaño medio con paredes blancas, suelo de madera clara, suelo blanco y casetón
Modelo de recibidores y pasillos actuales de tamaño medio con paredes blancas, suelo de madera clara, suelo blanco y casetón
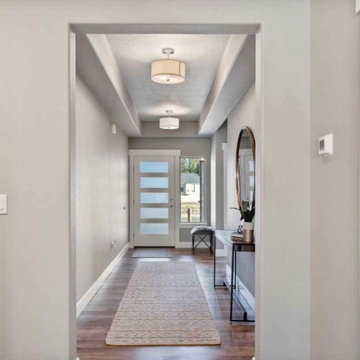
Hall
Imagen de recibidores y pasillos de estilo americano de tamaño medio con paredes grises, suelo laminado, suelo gris y casetón
Imagen de recibidores y pasillos de estilo americano de tamaño medio con paredes grises, suelo laminado, suelo gris y casetón
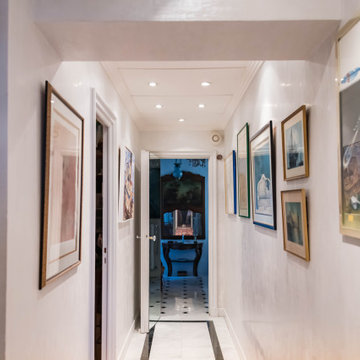
Rénovation d'un couloir avec intégration de 3 grosses unités intérieur de climatisation dans les plafonds. Création de plafonds en staff supportés par petites corniches en staff. Application d'une chaux ferrée grise verticale couleur gris souris
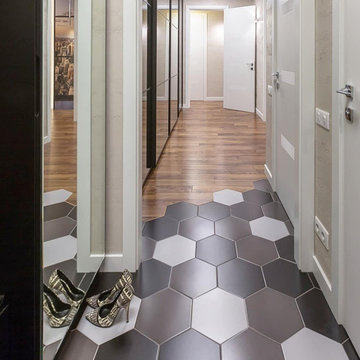
Diseño de recibidores y pasillos actuales de tamaño medio con paredes beige, suelo de madera oscura, suelo marrón, casetón y papel pintado
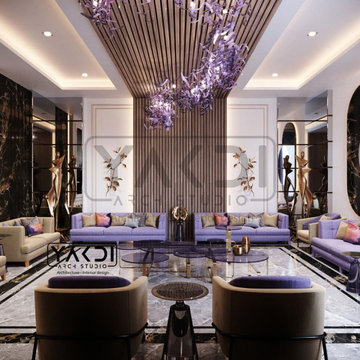
Mr. Riad's villa project
One of our old projects in Saudi Arabia
It was designed with consideration of the limited budget of the client and this is the result of his asking for an inexpensive, luxurious, simple, dream house.
We hope you like it
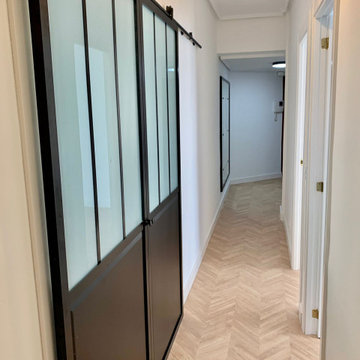
Parte del pasillo se recupera para el baño, antes desperdiciado. Así mismo se tiran falsos techos y se recuperan molduras originales, restaurándolas. Se pone una doble corredera sobre el salón, que dota a pieza de intimidad cuando se necesita pero de apertura para sensación de amplitud cuando están abiertas. apariencia con pintado y inclusión de molduras tipo industrial.
61 ideas para recibidores y pasillos con casetón
1