974 ideas para recibidores y pasillos con casetón y madera
Filtrar por
Presupuesto
Ordenar por:Popular hoy
1 - 20 de 974 fotos
Artículo 1 de 3

Nestled into a hillside, this timber-framed family home enjoys uninterrupted views out across the countryside of the North Downs. A newly built property, it is an elegant fusion of traditional crafts and materials with contemporary design.
Our clients had a vision for a modern sustainable house with practical yet beautiful interiors, a home with character that quietly celebrates the details. For example, where uniformity might have prevailed, over 1000 handmade pegs were used in the construction of the timber frame.
The building consists of three interlinked structures enclosed by a flint wall. The house takes inspiration from the local vernacular, with flint, black timber, clay tiles and roof pitches referencing the historic buildings in the area.
The structure was manufactured offsite using highly insulated preassembled panels sourced from sustainably managed forests. Once assembled onsite, walls were finished with natural clay plaster for a calming indoor living environment.
Timber is a constant presence throughout the house. At the heart of the building is a green oak timber-framed barn that creates a warm and inviting hub that seamlessly connects the living, kitchen and ancillary spaces. Daylight filters through the intricate timber framework, softly illuminating the clay plaster walls.
Along the south-facing wall floor-to-ceiling glass panels provide sweeping views of the landscape and open on to the terrace.
A second barn-like volume staggered half a level below the main living area is home to additional living space, a study, gym and the bedrooms.
The house was designed to be entirely off-grid for short periods if required, with the inclusion of Tesla powerpack batteries. Alongside underfloor heating throughout, a mechanical heat recovery system, LED lighting and home automation, the house is highly insulated, is zero VOC and plastic use was minimised on the project.
Outside, a rainwater harvesting system irrigates the garden and fields and woodland below the house have been rewilded.
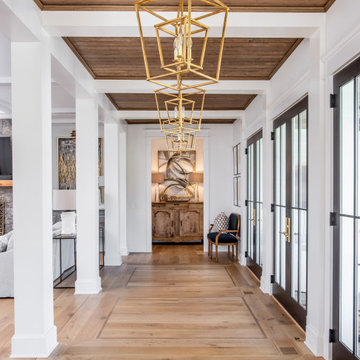
Ejemplo de recibidores y pasillos campestres con paredes blancas, suelo de madera clara, suelo marrón y casetón
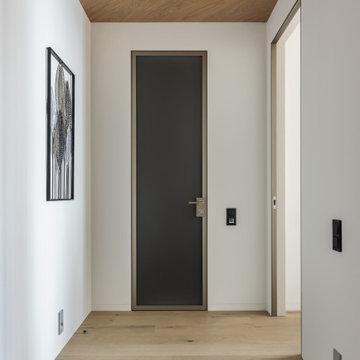
Imagen de recibidores y pasillos actuales de tamaño medio con suelo de madera en tonos medios y madera

Beautiful hall with silk wall paper and hard wood floors wood paneling . Warm and inviting
Diseño de recibidores y pasillos extra grandes con paredes marrones, suelo de pizarra, suelo marrón, casetón y papel pintado
Diseño de recibidores y pasillos extra grandes con paredes marrones, suelo de pizarra, suelo marrón, casetón y papel pintado

The entrance hall has two Eclisse smoked glass pocket doors to the dining room that leads on to a Diane berry Designer kitchen
Foto de recibidores y pasillos de tamaño medio con paredes beige, suelo de baldosas de porcelana, suelo beige, casetón, panelado y iluminación
Foto de recibidores y pasillos de tamaño medio con paredes beige, suelo de baldosas de porcelana, suelo beige, casetón, panelado y iluminación

Luxury Interior Architecture showcasing the Genius Collection.
Your home is your castle and we specialise in designing unique, luxury, timeless interiors for you making your dreams become reality.

Diseño de recibidores y pasillos contemporáneos de tamaño medio con paredes grises, suelo beige y madera

Ejemplo de recibidores y pasillos actuales grandes con suelo de madera clara, madera y madera

Hallway featuring a large custom artwork piece, antique honed marble flooring and mushroom board walls and ceiling.
Imagen de recibidores y pasillos retro con suelo de mármol, madera y madera
Imagen de recibidores y pasillos retro con suelo de mármol, madera y madera

Ejemplo de recibidores y pasillos modernos grandes con paredes blancas, suelo de madera clara, suelo beige y madera

Diseño de recibidores y pasillos de estilo americano grandes con madera

Diseño de recibidores y pasillos contemporáneos extra grandes con paredes multicolor, suelo gris, madera y madera
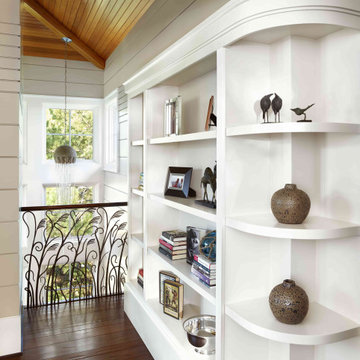
Diseño de recibidores y pasillos marineros con paredes blancas, suelo de madera oscura y madera

This gorgeous mosaic medallion is the perfect piece when you enter this luxury estate.
Diseño de recibidores y pasillos vintage extra grandes con paredes blancas, suelo de madera en tonos medios, suelo multicolor y casetón
Diseño de recibidores y pasillos vintage extra grandes con paredes blancas, suelo de madera en tonos medios, suelo multicolor y casetón
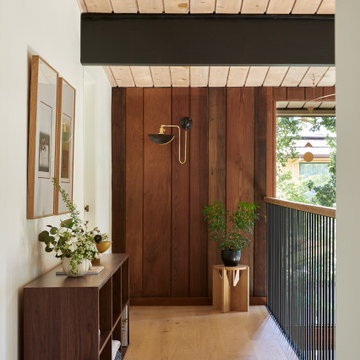
This 1960s home was in original condition and badly in need of some functional and cosmetic updates. We opened up the great room into an open concept space, converted the half bathroom downstairs into a full bath, and updated finishes all throughout with finishes that felt period-appropriate and reflective of the owner's Asian heritage.

Коридор, входная зона
Ejemplo de recibidores y pasillos contemporáneos de tamaño medio con paredes blancas, suelo laminado, suelo marrón, madera y panelado
Ejemplo de recibidores y pasillos contemporáneos de tamaño medio con paredes blancas, suelo laminado, suelo marrón, madera y panelado

Modelo de recibidores y pasillos abovedados contemporáneos con paredes blancas, suelo de madera clara, suelo beige, vigas vistas y madera

We did the painting, flooring, electricity, and lighting. As well as the meeting room remodeling. We did a cubicle office addition. We divided small offices for the employee. Float tape texture, sheetrock, cabinet, front desks, drop ceilings, we did all of them and the final look exceed client expectation
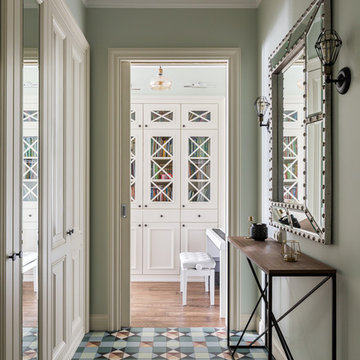
прихожая
Foto de recibidores y pasillos clásicos renovados de tamaño medio con suelo de baldosas de porcelana, suelo multicolor y casetón
Foto de recibidores y pasillos clásicos renovados de tamaño medio con suelo de baldosas de porcelana, suelo multicolor y casetón
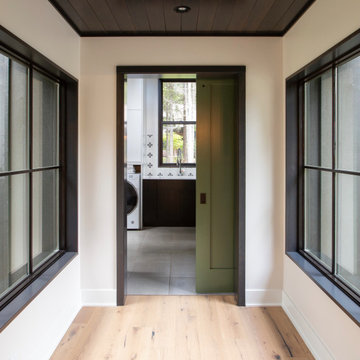
Working with repeat clients is always a dream! The had perfect timing right before the pandemic for their vacation home to get out city and relax in the mountains. This modern mountain home is stunning. Check out every custom detail we did throughout the home to make it a unique experience!
974 ideas para recibidores y pasillos con casetón y madera
1