1.448 ideas para recibidores y pasillos con suelo laminado
Filtrar por
Presupuesto
Ordenar por:Popular hoy
1 - 20 de 1448 fotos
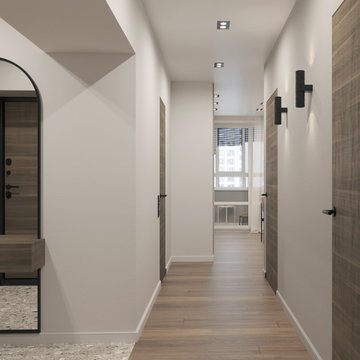
Modelo de recibidores y pasillos actuales de tamaño medio con paredes beige, suelo laminado y suelo marrón

фотограф Антон Лихторович
Modelo de recibidores y pasillos contemporáneos grandes con paredes grises, suelo laminado y suelo gris
Modelo de recibidores y pasillos contemporáneos grandes con paredes grises, suelo laminado y suelo gris
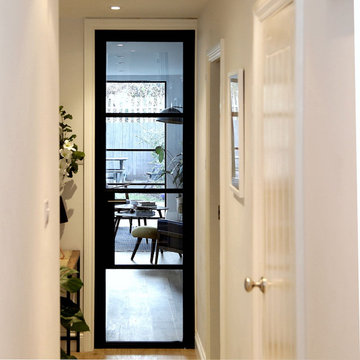
Imagen de recibidores y pasillos contemporáneos de tamaño medio con paredes blancas, suelo laminado y suelo marrón

Spacious hallway to looking from the primary bathroom, with barn door into the primary bathroom.
Diseño de recibidores y pasillos de estilo de casa de campo grandes con paredes grises, suelo laminado y suelo gris
Diseño de recibidores y pasillos de estilo de casa de campo grandes con paredes grises, suelo laminado y suelo gris
Basement entries don't have to be boring! Check out this open and spacious entry with enough space to kick your shoes off, park your mountain bike, or dry your dog off after a long walk. Worried about moisture? We have you covered - flooring by Torly's is waterproof!
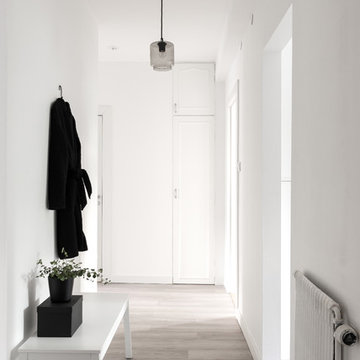
Modelo de recibidores y pasillos modernos pequeños con paredes blancas, suelo laminado y suelo gris

Ejemplo de recibidores y pasillos modernos de tamaño medio con paredes beige, suelo laminado, suelo marrón y panelado
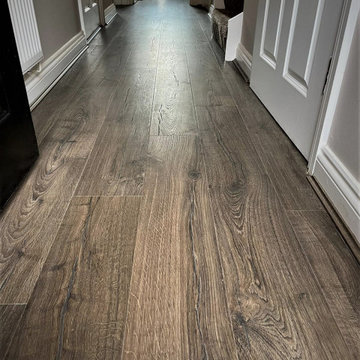
LAMINATE FLOORING from QUICK-STEP
- Impressive
- Classic Oak Brown/Ref IM1849
- Hall/Utility/Bathroom
- Smartening up to sell
- Hertford home
Image 1/4
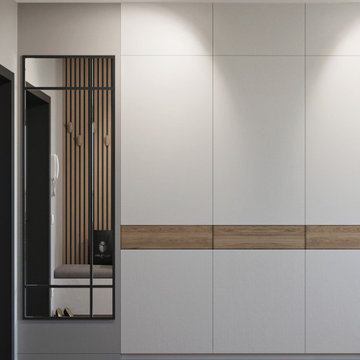
Modelo de recibidores y pasillos actuales de tamaño medio con paredes grises, suelo laminado y suelo beige
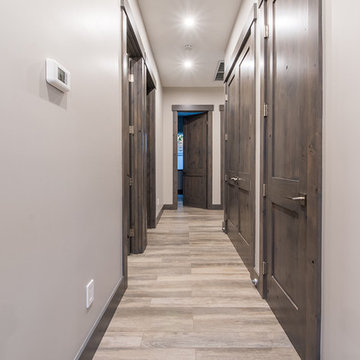
Modelo de recibidores y pasillos contemporáneos de tamaño medio con paredes grises, suelo laminado y suelo marrón
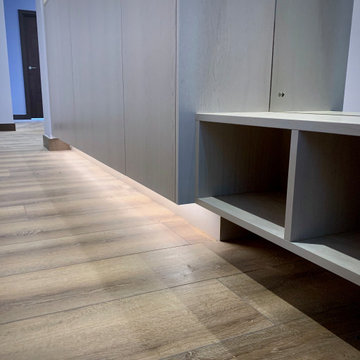
Design, manufacture and installation of a large bespoke fitted hallway storage for shoes and other items. It includes LED lighting and designated area for coats. Created to fit between wall and pillar whilst also creating a floating effect. The oak veneered furniture is lacquered in a light grey finish that allows the grain of the wood to show through. Touch opening doors and height adjustable shelving inside. The furniture is scribed to fit the floor, walls and ceiling.
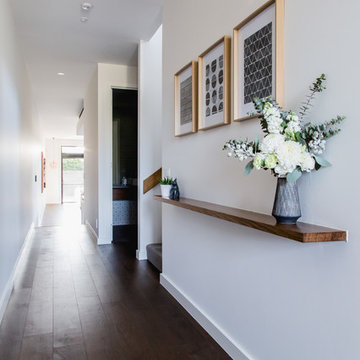
Ejemplo de recibidores y pasillos contemporáneos de tamaño medio con paredes blancas, suelo laminado y suelo marrón
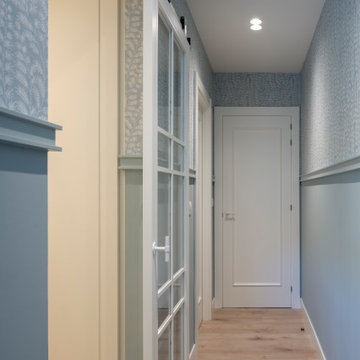
Sube Interiorismo www.subeinteriorismo.com
Fotografía Biderbost Photo
Modelo de recibidores y pasillos clásicos renovados de tamaño medio con paredes azules, suelo laminado, suelo beige y papel pintado
Modelo de recibidores y pasillos clásicos renovados de tamaño medio con paredes azules, suelo laminado, suelo beige y papel pintado
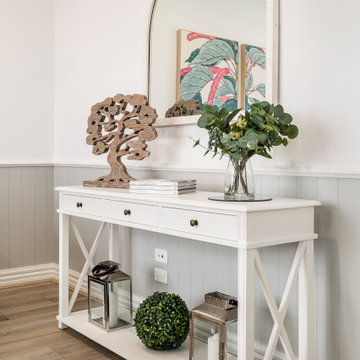
Imagen de recibidores y pasillos de tamaño medio con paredes amarillas, suelo laminado, suelo marrón y panelado
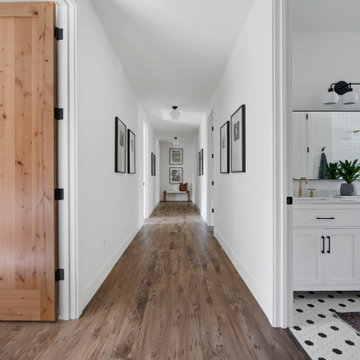
Beautiful Wheel Chair accessible hallway
Ejemplo de recibidores y pasillos modernos grandes con paredes blancas, suelo laminado y suelo marrón
Ejemplo de recibidores y pasillos modernos grandes con paredes blancas, suelo laminado y suelo marrón
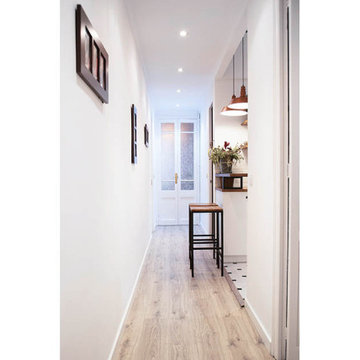
Pasillo con suelo renovado en laminado madera, con las puertas de madera con molduras reformadas. Abierto a la cocina creando un espacio de barra de desayuno con lamparas colgantes.
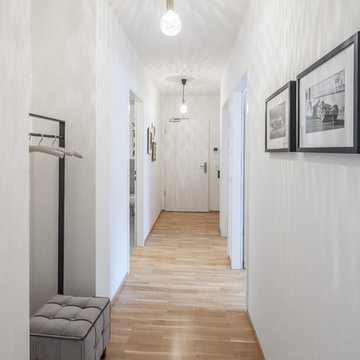
copyright protected by hanno keppel
www.hannokeppel.de
0800 129 7675
Diseño de recibidores y pasillos minimalistas pequeños con paredes blancas, suelo laminado y suelo marrón
Diseño de recibidores y pasillos minimalistas pequeños con paredes blancas, suelo laminado y suelo marrón
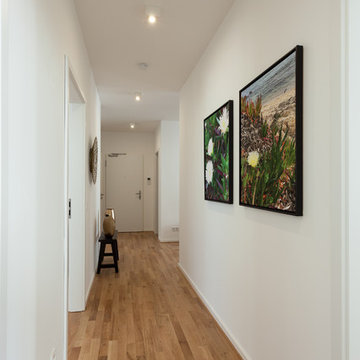
Diseño de recibidores y pasillos contemporáneos con paredes blancas, suelo laminado y suelo marrón

Entrance hall with bespoke painted coat rack, making ideal use of an existing alcove in this long hallway.
Painted to match the wall panelling below gives this hallway a smart and spacious feel.
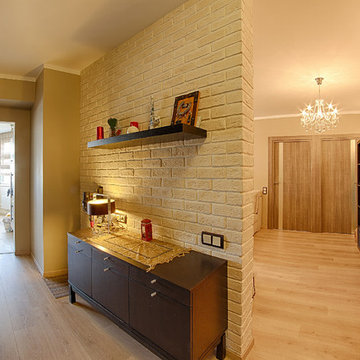
Modelo de recibidores y pasillos contemporáneos de tamaño medio con paredes beige y suelo laminado
1.448 ideas para recibidores y pasillos con suelo laminado
1