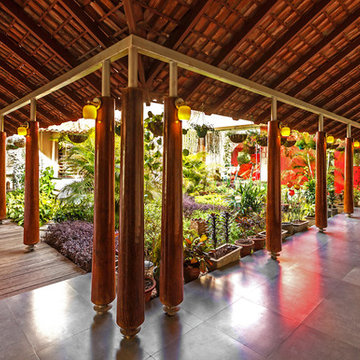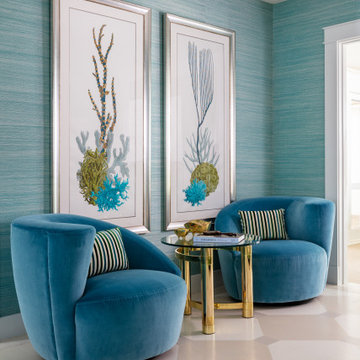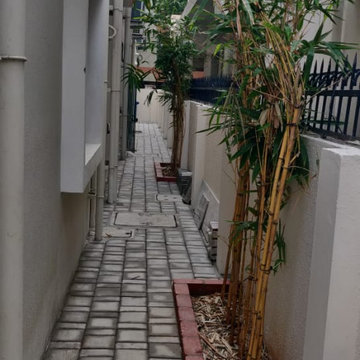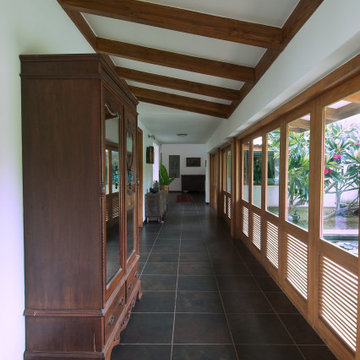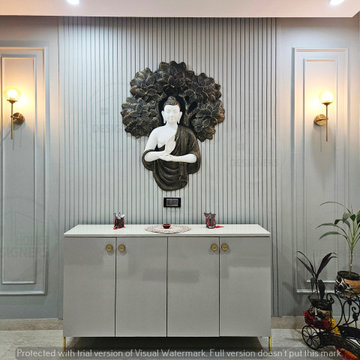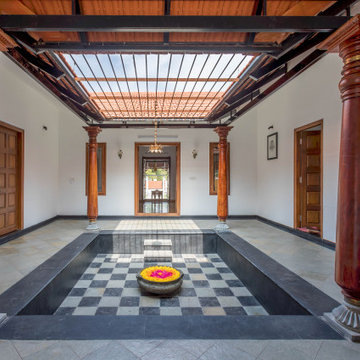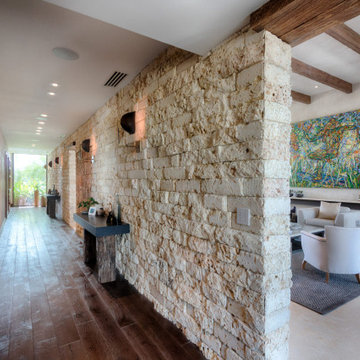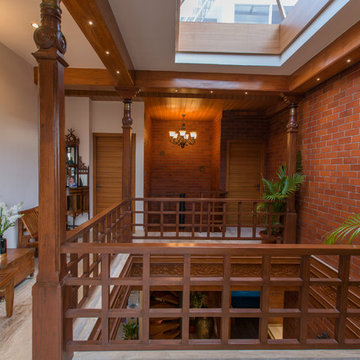1.394 ideas para recibidores y pasillos exóticos
Filtrar por
Presupuesto
Ordenar por:Popular hoy
1 - 20 de 1394 fotos
Artículo 1 de 2
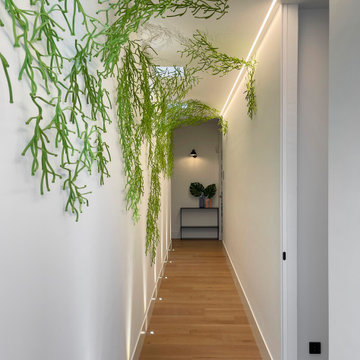
Pasillo largo y estrecho al que dotamos de vida mediante un gran ventanal, claraboyas en el techo, focos en el suelo y una gran cantidad de algas de Vitra.
Long and narrow corridor that we bring to life through a large window, skylights in the ceiling, spotlights on the floor and a large amount of Vitra algae.

camwork.eu
Imagen de recibidores y pasillos exóticos pequeños con suelo de madera clara, suelo beige, paredes multicolor y cuadros
Imagen de recibidores y pasillos exóticos pequeños con suelo de madera clara, suelo beige, paredes multicolor y cuadros
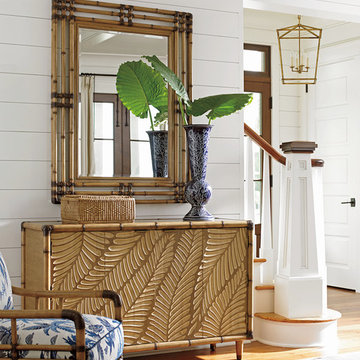
Open, white foyer featuring unique hall chest with carved palm fronds. The mirror can hang vertically or horizontally; its frame features leather-wrapped bamboo carvings. Blue and White accent chair and vase add sophistication, while two palm fronds give a pop of color.
Encuentra al profesional adecuado para tu proyecto
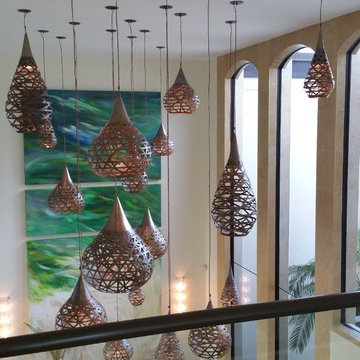
Imagen de recibidores y pasillos exóticos grandes con paredes beige y suelo de piedra caliza
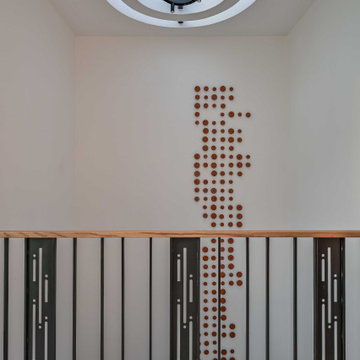
The most interesting part of the house comes now, the full height space where our dining table and pooja is situated. Even though, the plot size is compact we succeeded to give 4 bedroom along with double height space and open terrace.

40 x 80 ft Loggia hallway ends with large picture window that looks out into the garden.
Modelo de recibidores y pasillos exóticos extra grandes con suelo de travertino, paredes blancas y suelo gris
Modelo de recibidores y pasillos exóticos extra grandes con suelo de travertino, paredes blancas y suelo gris
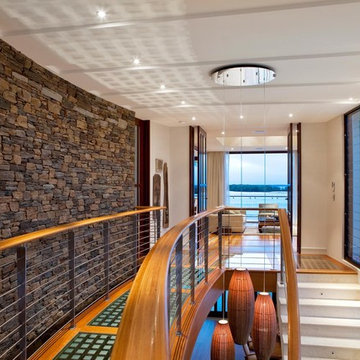
Queensland Homes Magazine
Ejemplo de recibidores y pasillos tropicales con paredes beige y suelo multicolor
Ejemplo de recibidores y pasillos tropicales con paredes beige y suelo multicolor
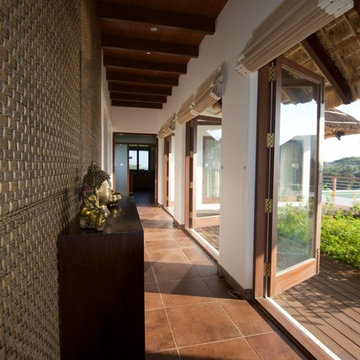
Vikram Ponnapa
Modelo de recibidores y pasillos tropicales con paredes blancas y suelo marrón
Modelo de recibidores y pasillos tropicales con paredes blancas y suelo marrón
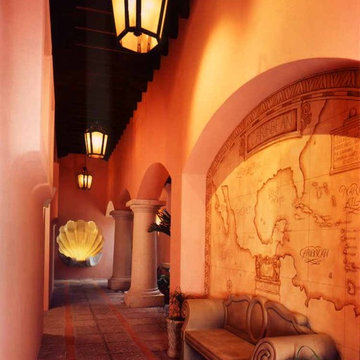
The faux Map, depicting old Mexico, set in Archway niche; Hacienda Lanterns is rusted finish; Cast concrete bench Classic style.
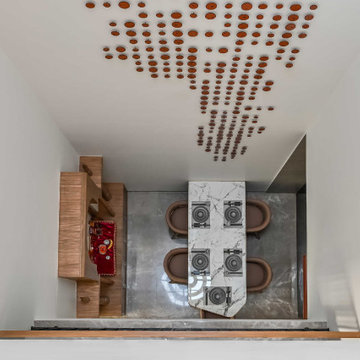
The most interesting part of the house comes now, the full height space where our dining table and pooja is situated. Even though, the plot size is compact we succeeded to give 4 bedroom along with double height space and open terrace.
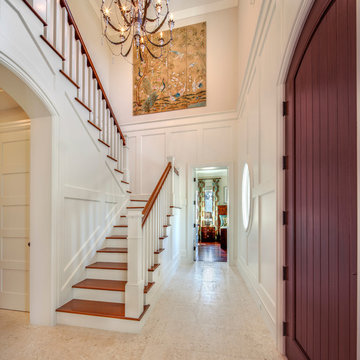
Imagen de recibidores y pasillos tropicales grandes con paredes blancas y suelo de travertino
1.394 ideas para recibidores y pasillos exóticos
1

