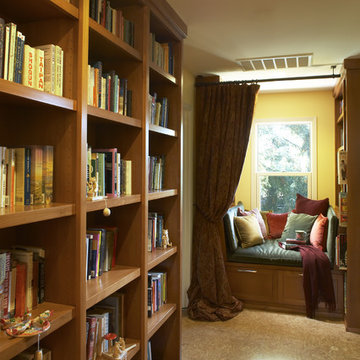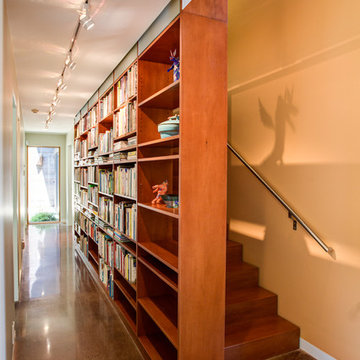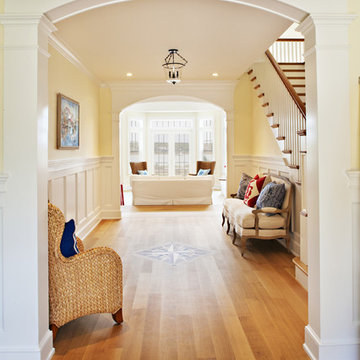1.564 ideas para recibidores y pasillos con paredes amarillas
Filtrar por
Presupuesto
Ordenar por:Popular hoy
1 - 20 de 1564 fotos
Artículo 1 de 2

Tom Crane Photography
Diseño de recibidores y pasillos clásicos renovados pequeños con paredes amarillas y suelo de travertino
Diseño de recibidores y pasillos clásicos renovados pequeños con paredes amarillas y suelo de travertino
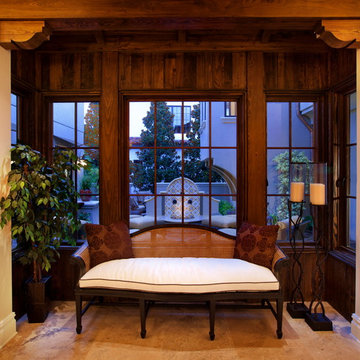
Hallway seat alcove with rustic wood walls and wood beams.
Diseño de recibidores y pasillos mediterráneos pequeños con suelo de travertino y paredes amarillas
Diseño de recibidores y pasillos mediterráneos pequeños con suelo de travertino y paredes amarillas
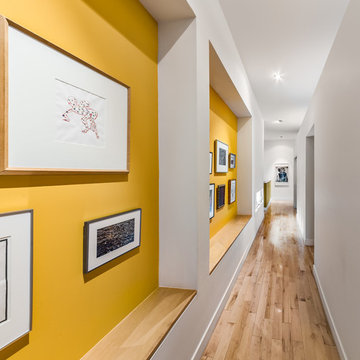
Foto de recibidores y pasillos actuales con paredes amarillas, suelo de madera clara, suelo beige y cuadros
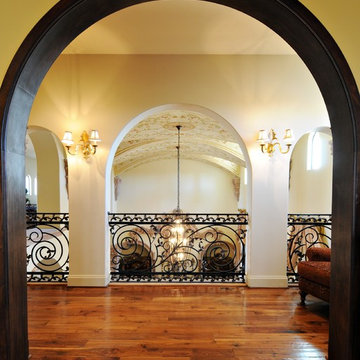
Ejemplo de recibidores y pasillos mediterráneos grandes con paredes amarillas, suelo de madera oscura y suelo marrón

Open concept home built for entertaining, Spanish inspired colors & details, known as the Hacienda Chic style from Interior Designer Ashley Astleford, ASID, TBAE, BPN Photography: Dan Piassick of PiassickPhoto

The bookcases were designed using stock cabinets then faced w/ typical trim detail. This saves cost and gives a custom built-in look. The doorways to 2 Bedrooms were integrated into the bookcases.
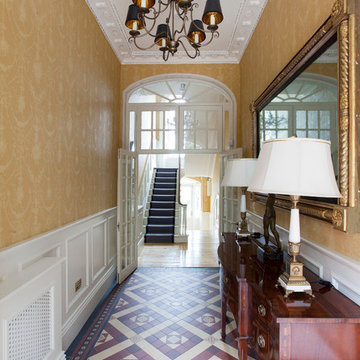
Infinity Media
Modelo de recibidores y pasillos clásicos de tamaño medio con paredes amarillas, suelo de linóleo y suelo multicolor
Modelo de recibidores y pasillos clásicos de tamaño medio con paredes amarillas, suelo de linóleo y suelo multicolor

Charles Hilton Architects, Robert Benson Photography
From grand estates, to exquisite country homes, to whole house renovations, the quality and attention to detail of a "Significant Homes" custom home is immediately apparent. Full time on-site supervision, a dedicated office staff and hand picked professional craftsmen are the team that take you from groundbreaking to occupancy. Every "Significant Homes" project represents 45 years of luxury homebuilding experience, and a commitment to quality widely recognized by architects, the press and, most of all....thoroughly satisfied homeowners. Our projects have been published in Architectural Digest 6 times along with many other publications and books. Though the lion share of our work has been in Fairfield and Westchester counties, we have built homes in Palm Beach, Aspen, Maine, Nantucket and Long Island.
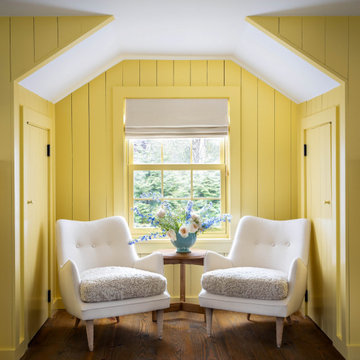
Diseño de recibidores y pasillos abovedados de estilo de casa de campo pequeños con paredes amarillas, suelo de madera oscura y machihembrado
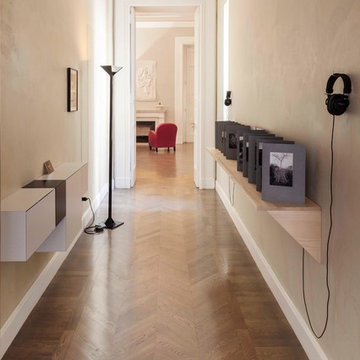
Maurizio Esposito
Ejemplo de recibidores y pasillos contemporáneos grandes con paredes amarillas y suelo de madera en tonos medios
Ejemplo de recibidores y pasillos contemporáneos grandes con paredes amarillas y suelo de madera en tonos medios
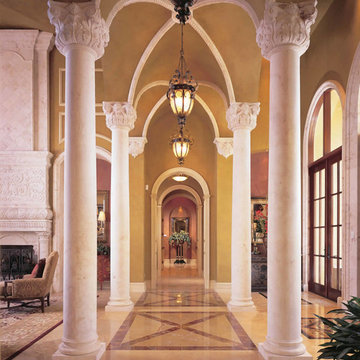
Diseño de recibidores y pasillos mediterráneos extra grandes con paredes amarillas y suelo de mármol
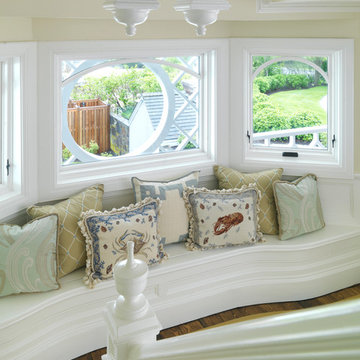
Richard Mandelkorn
Ejemplo de recibidores y pasillos costeros grandes con paredes amarillas y suelo de madera en tonos medios
Ejemplo de recibidores y pasillos costeros grandes con paredes amarillas y suelo de madera en tonos medios
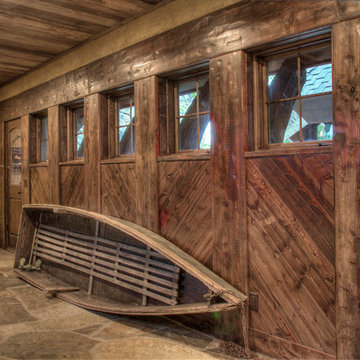
Ejemplo de recibidores y pasillos rústicos grandes con paredes amarillas y suelo multicolor
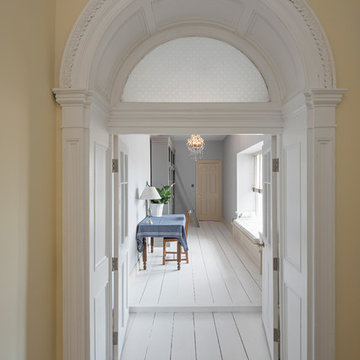
Gareth Byrne
Diseño de recibidores y pasillos clásicos grandes con paredes amarillas, suelo de madera pintada, suelo blanco y iluminación
Diseño de recibidores y pasillos clásicos grandes con paredes amarillas, suelo de madera pintada, suelo blanco y iluminación
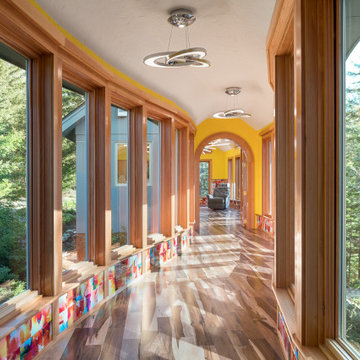
Imagen de recibidores y pasillos actuales con paredes amarillas, suelo de madera clara y suelo beige
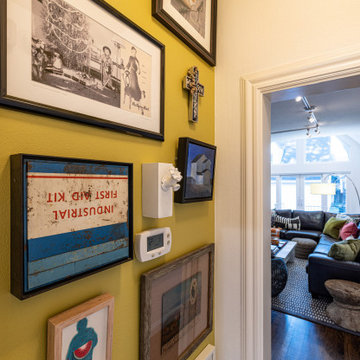
The small space has been transformed into a colorful and fun gallery of art. The bright yellow color used to highlight the clients collected art pieces works well because it makes them pop and draws your eye to them. It's a great way to add some color and personality to a small space.

Foto de recibidores y pasillos clásicos con paredes amarillas, suelo de madera en tonos medios y suelo marrón
1.564 ideas para recibidores y pasillos con paredes amarillas
1
