32.702 ideas para recibidores y pasillos con paredes blancas
Filtrar por
Presupuesto
Ordenar por:Popular hoy
1 - 20 de 32.702 fotos
Artículo 1 de 3

Ejemplo de recibidores y pasillos modernos grandes con paredes blancas, suelo de piedra caliza, suelo beige y iluminación

Ejemplo de recibidores y pasillos eclécticos de tamaño medio con paredes blancas, suelo de madera en tonos medios, suelo marrón, madera y iluminación
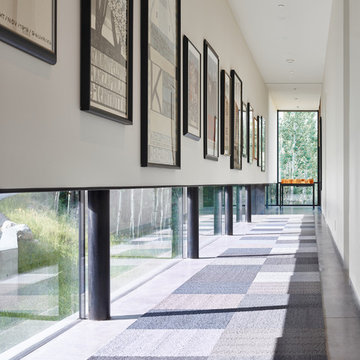
An art gallery was designed with low windows to allow natural light to permeate while protecting the sensitive art from harmful direct sunlight. It is these careful details that, in combination with the striking lineation of the home, create a harmonious alliance of function and design.
Photo: David Agnello
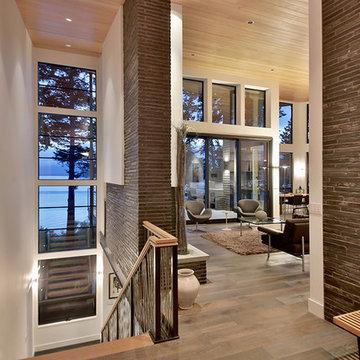
Imagen de recibidores y pasillos modernos de tamaño medio con paredes blancas, suelo de madera en tonos medios y suelo marrón
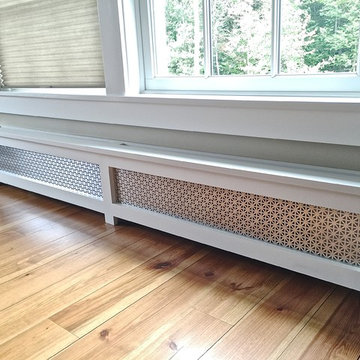
Custom baseboard radiator heater covers
Imagen de recibidores y pasillos tradicionales renovados de tamaño medio con paredes blancas y suelo de madera clara
Imagen de recibidores y pasillos tradicionales renovados de tamaño medio con paredes blancas y suelo de madera clara

Photographer:Rob Karosis
Foto de recibidores y pasillos clásicos con paredes blancas, suelo de madera en tonos medios y suelo marrón
Foto de recibidores y pasillos clásicos con paredes blancas, suelo de madera en tonos medios y suelo marrón

This family has a lot children. This long hallway filled with bench seats that lift up to allow storage of any item they may need. Photography by Greg Hoppe
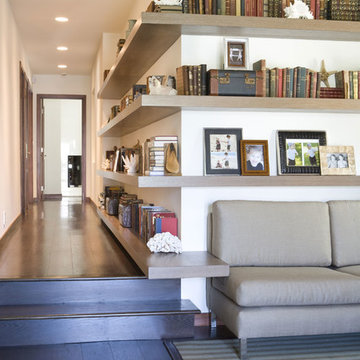
Noah Webb
Ejemplo de recibidores y pasillos contemporáneos con paredes blancas, suelo de madera oscura y iluminación
Ejemplo de recibidores y pasillos contemporáneos con paredes blancas, suelo de madera oscura y iluminación

The second story of this form-meets-function beach house acts as a sleeping nook and family room, inspired by the concept of a breath of fresh air. Behind the white flowing curtains are built in beds each adorned with a nautical reading light and built-in hideaway niches. The space is light and airy with painted gray floors, all white walls, old rustic beams and headers, wood paneling, tongue and groove ceilings, dormers, vintage rattan furniture, mid-century painted pieces, and a cool hangout spot for the kids.
Wall Color: Super White - Benjamin Moore
Floors: Painted 2.5" porch-grade, tongue-in-groove wood.
Floor Color: Sterling 1591 - Benjamin Moore
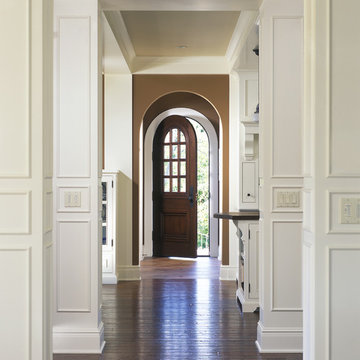
The challenge of this modern version of a 1920s shingle-style home was to recreate the classic look while avoiding the pitfalls of the original materials. The composite slate roof, cement fiberboard shake siding and color-clad windows contribute to the overall aesthetics. The mahogany entries are surrounded by stone, and the innovative soffit materials offer an earth-friendly alternative to wood. You’ll see great attention to detail throughout the home, including in the attic level board and batten walls, scenic overlook, mahogany railed staircase, paneled walls, bordered Brazilian Cherry floor and hideaway bookcase passage. The library features overhead bookshelves, expansive windows, a tile-faced fireplace, and exposed beam ceiling, all accessed via arch-top glass doors leading to the great room. The kitchen offers custom cabinetry, built-in appliances concealed behind furniture panels, and glass faced sideboards and buffet. All details embody the spirit of the craftspeople who established the standards by which homes are judged.
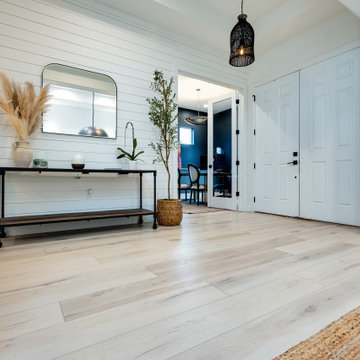
Clean and bright vinyl planks for a space where you can clear your mind and relax. Unique knots bring life and intrigue to this tranquil maple design. With the Modin Collection, we have raised the bar on luxury vinyl plank. The result is a new standard in resilient flooring. Modin offers true embossed in register texture, a low sheen level, a rigid SPC core, an industry-leading wear layer, and so much more.
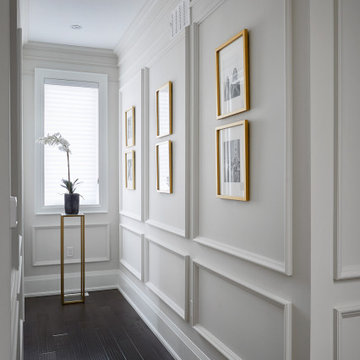
Upstairs hallway with wall paneling and gold framed artwork.
Foto de recibidores y pasillos clásicos renovados con paredes blancas, suelo de madera oscura y panelado
Foto de recibidores y pasillos clásicos renovados con paredes blancas, suelo de madera oscura y panelado
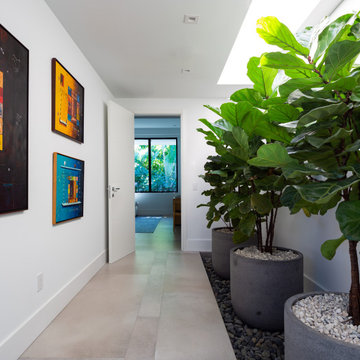
Ejemplo de recibidores y pasillos actuales grandes con paredes blancas, suelo de baldosas de porcelana, suelo gris y papel pintado
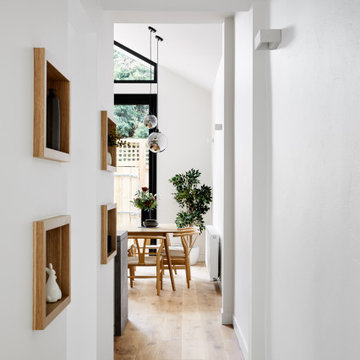
Fragments of the owner’s story are framed by the timber shelves along the corridor and in the living room. These were designed to create frames for the knick-knacks and books that the owner collected over time.
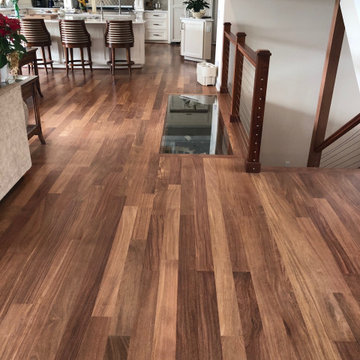
Brazilian Teak (Cumaru-Clear Grade) Solid Unfinished 3/4" x 4" x RL 1'-7' Premium/A Grade. Click here to request a quote today! https://www.brazilianhardwood.com/products/flooring/brazilianteak/
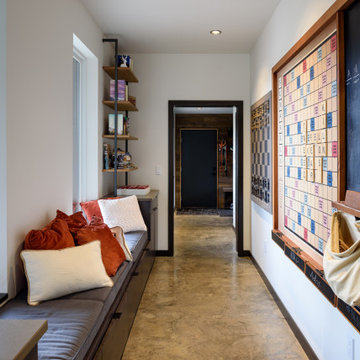
Foto de recibidores y pasillos actuales con paredes blancas, suelo de cemento y suelo marrón
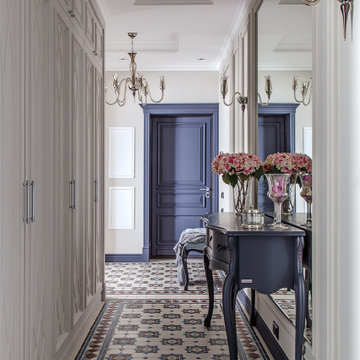
Imagen de recibidores y pasillos tradicionales con paredes blancas y suelo multicolor
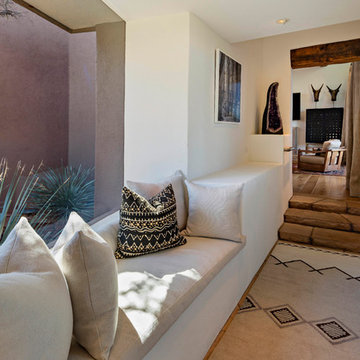
Interior Design By Stephanie Larsen
©ThompsonPhotographic 2019
Imagen de recibidores y pasillos de estilo americano con paredes blancas y suelo marrón
Imagen de recibidores y pasillos de estilo americano con paredes blancas y suelo marrón
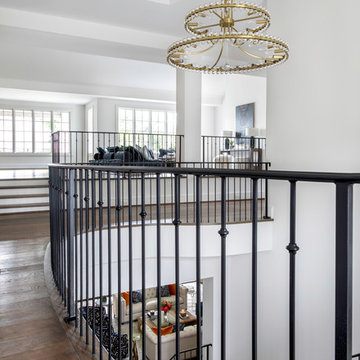
Imagen de recibidores y pasillos contemporáneos extra grandes con paredes blancas, suelo de madera en tonos medios y suelo marrón
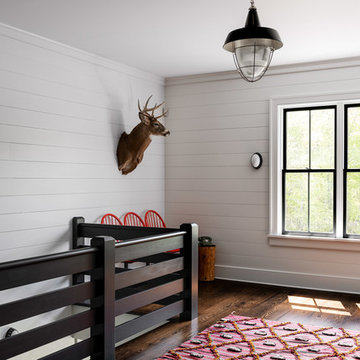
Upper hall.
Photographer: Rob Karosis
Modelo de recibidores y pasillos campestres grandes con paredes blancas, suelo de madera oscura y suelo marrón
Modelo de recibidores y pasillos campestres grandes con paredes blancas, suelo de madera oscura y suelo marrón
32.702 ideas para recibidores y pasillos con paredes blancas
1