16.101 ideas para recibidores y pasillos
Filtrar por
Presupuesto
Ordenar por:Popular hoy
1 - 20 de 16.101 fotos
Artículo 1 de 2

Imagen de recibidores y pasillos clásicos renovados de tamaño medio con paredes blancas y suelo de madera clara

Skylight filters light onto back stair, oak bookcase serves as storage and guardrail, giant barn doors frame entry to master suite ... all while cat negotiates pocket door concealing master closets - Architecture/Interiors: HAUS | Architecture - Construction Management: WERK | Build - Photo: HAUS | Architecture

This huge hallway landing space was transformed from a neglected area to a cozy corner for sipping coffee, reading, relaxing, hosting friends and soaking in the sunlight whenever possible.
In this space I tried to use most of the furniture client already possessed. So, it's a great example of mixing up different materials like wooden armchair, marble & metal nesting tables, upholstered sofa, wood tripod lamp to create an eclectic yet elegant space.
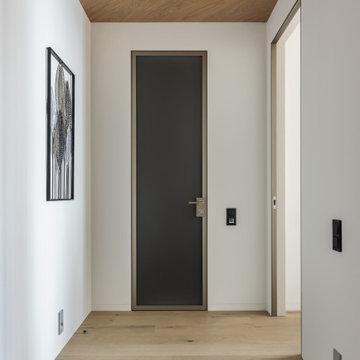
Imagen de recibidores y pasillos actuales de tamaño medio con suelo de madera en tonos medios y madera
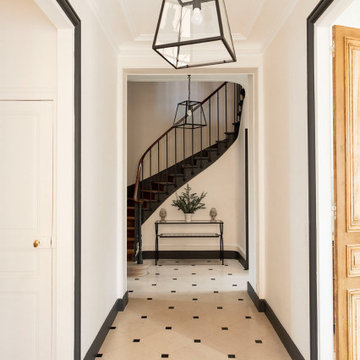
Le défi de cette maison de 180 m² était de la moderniser et de la rendre plus fonctionnelle pour la vie de cette famille nombreuse.
Au rez-de chaussée, nous avons réaménagé l’espace pour créer des toilettes et un dressing avec rangements.
La cuisine a été entièrement repensée pour pouvoir accueillir 8 personnes.
Le palier du 1er étage accueille désormais une grande bibliothèque sur mesure.
La rénovation s’inscrit dans des tons naturels et clairs, notamment avec du bois brut, des teintes vert d’eau, et un superbe papier peint panoramique dans la chambre parentale. Un projet de taille qu’on adore !
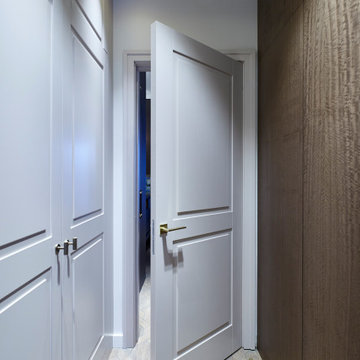
модель Гетеборг. Простые четкие линии, практичная и в то же время благородная эмаль, позволяют использовать её в интерьерах различного направления: от классики до минимализма.
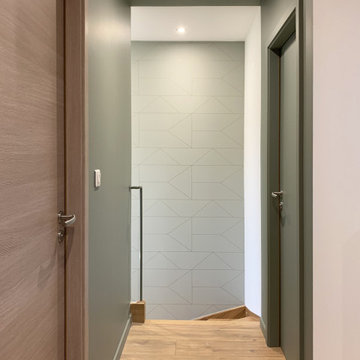
A l'étage, la couleur permet la délimitation des différents espaces et l'accès au coin des enfant. Dans le fond, un papier de couleur douce avec un motif géométrique permet de rythmer toute la descente de la cage d'escalier. Une prise de main réalisée sur mesure par le ferronnier vient terminer la montée de l'escalier tout en permettant le laisser l'espace le plus ouvert possible.

Foto de recibidores y pasillos tradicionales renovados de tamaño medio con suelo de baldosas de porcelana, suelo beige, paredes rosas y bandeja
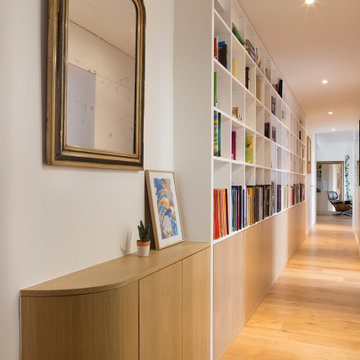
Modelo de recibidores y pasillos contemporáneos grandes con paredes blancas, suelo de madera clara y suelo beige
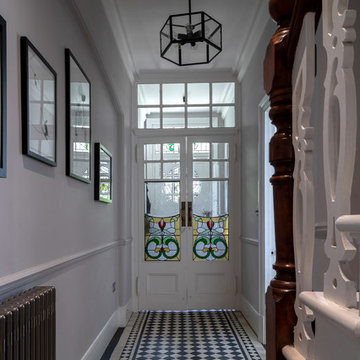
Peter Landers
Diseño de recibidores y pasillos tradicionales de tamaño medio con paredes beige, suelo de baldosas de porcelana y suelo multicolor
Diseño de recibidores y pasillos tradicionales de tamaño medio con paredes beige, suelo de baldosas de porcelana y suelo multicolor
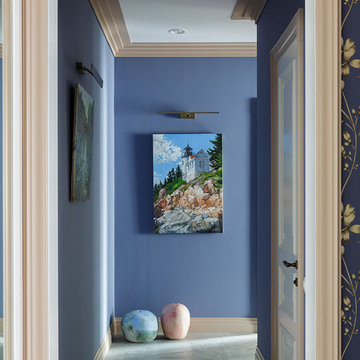
Иван Сорокин
Modelo de recibidores y pasillos clásicos de tamaño medio con paredes azules, suelo de baldosas de porcelana, suelo gris y iluminación
Modelo de recibidores y pasillos clásicos de tamaño medio con paredes azules, suelo de baldosas de porcelana, suelo gris y iluminación
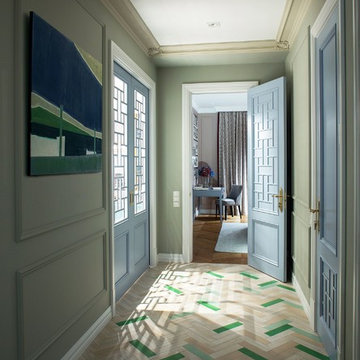
Автор проекта архитектор Оксана Олейник,
Фото Сергей Моргунов,
Дизайнер по текстилю Вера Кузина,
Стилист Евгения Шуэр
Diseño de recibidores y pasillos bohemios de tamaño medio con paredes verdes, suelo de madera clara y suelo beige
Diseño de recibidores y pasillos bohemios de tamaño medio con paredes verdes, suelo de madera clara y suelo beige
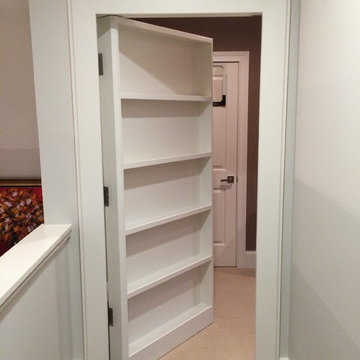
Steve Gray Renovations
Diseño de recibidores y pasillos tradicionales de tamaño medio con paredes blancas, suelo vinílico y suelo marrón
Diseño de recibidores y pasillos tradicionales de tamaño medio con paredes blancas, suelo vinílico y suelo marrón
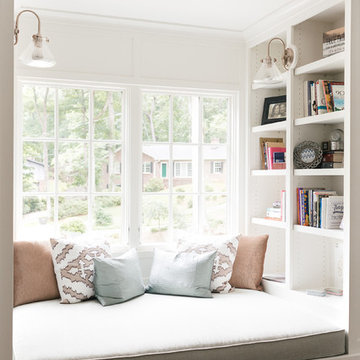
Ejemplo de recibidores y pasillos clásicos renovados de tamaño medio con paredes blancas
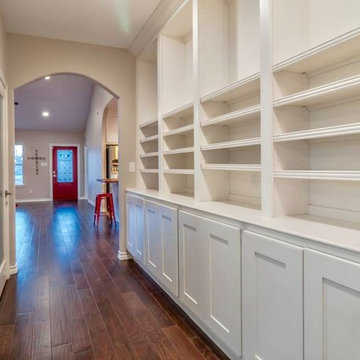
Modelo de recibidores y pasillos tradicionales renovados de tamaño medio con paredes beige, suelo de madera oscura y suelo marrón
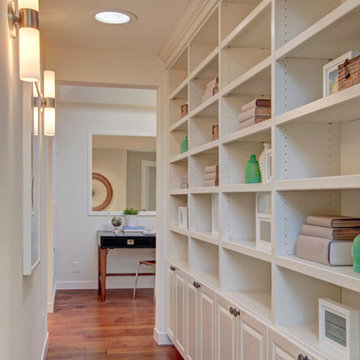
Foto de recibidores y pasillos clásicos renovados de tamaño medio con paredes blancas, suelo de madera clara y iluminación
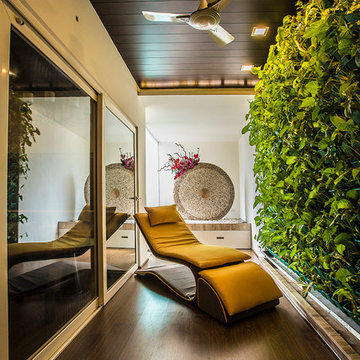
Avneesh Kumar
Diseño de recibidores y pasillos actuales pequeños con paredes blancas y suelo de madera en tonos medios
Diseño de recibidores y pasillos actuales pequeños con paredes blancas y suelo de madera en tonos medios
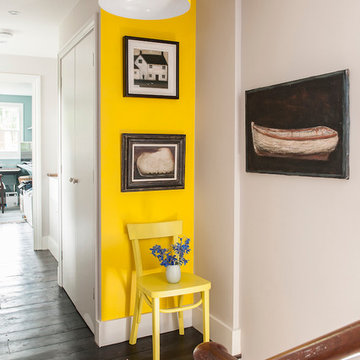
Photograph David Merewether
Foto de recibidores y pasillos bohemios de tamaño medio con paredes amarillas y suelo de madera oscura
Foto de recibidores y pasillos bohemios de tamaño medio con paredes amarillas y suelo de madera oscura
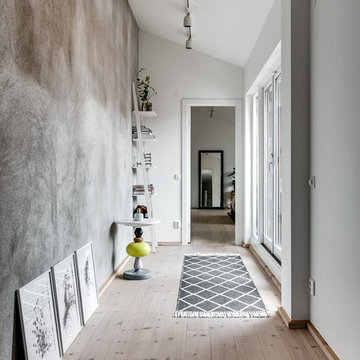
Henrik Nero
Imagen de recibidores y pasillos nórdicos grandes con paredes grises, suelo de madera clara y cuadros
Imagen de recibidores y pasillos nórdicos grandes con paredes grises, suelo de madera clara y cuadros
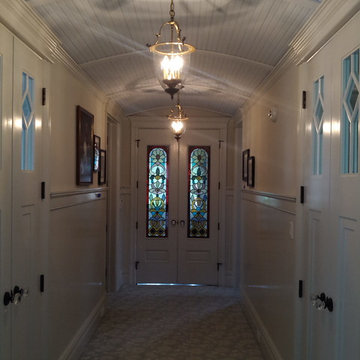
Modelo de recibidores y pasillos clásicos de tamaño medio con paredes beige, moqueta y suelo beige
16.101 ideas para recibidores y pasillos
1