534 ideas para recibidores y pasillos de estilo de casa de campo
Filtrar por
Presupuesto
Ordenar por:Popular hoy
1 - 20 de 534 fotos
Artículo 1 de 3

Photo by Casey Woods
Diseño de recibidores y pasillos de estilo de casa de campo de tamaño medio con paredes marrones, suelo de cemento y suelo gris
Diseño de recibidores y pasillos de estilo de casa de campo de tamaño medio con paredes marrones, suelo de cemento y suelo gris
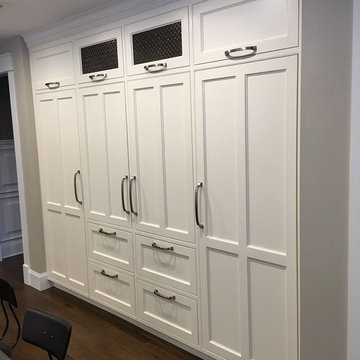
Foto de recibidores y pasillos campestres de tamaño medio con paredes grises y suelo de madera oscura
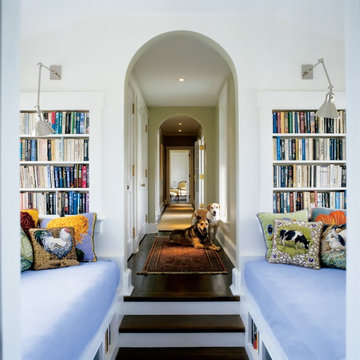
Durston Saylor
Foto de recibidores y pasillos campestres de tamaño medio con paredes blancas, suelo de madera oscura y suelo marrón
Foto de recibidores y pasillos campestres de tamaño medio con paredes blancas, suelo de madera oscura y suelo marrón
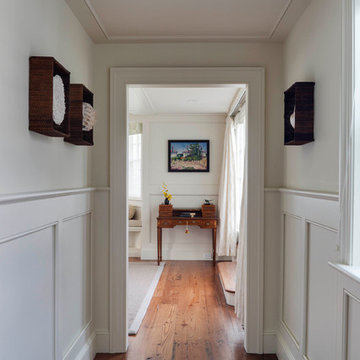
Greg Premru
Ejemplo de recibidores y pasillos campestres pequeños con paredes blancas y suelo de madera en tonos medios
Ejemplo de recibidores y pasillos campestres pequeños con paredes blancas y suelo de madera en tonos medios

Eric Roth
Diseño de recibidores y pasillos de estilo de casa de campo grandes con paredes azules y suelo de pizarra
Diseño de recibidores y pasillos de estilo de casa de campo grandes con paredes azules y suelo de pizarra
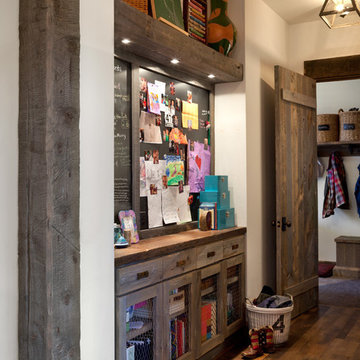
The pantry shrunk to allow for this hall niche, which serves an important purpose for families with school-aged children. A necessary "drop spot" and craft storage/display area is uber-functional.
Photography by Emily Minton Redfield
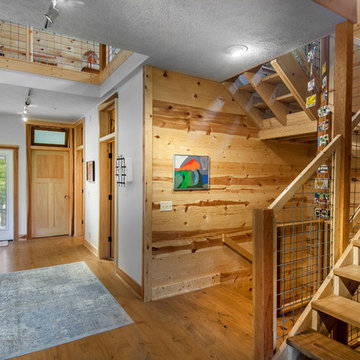
Architect: Michelle Penn, AIA This barn home is modeled after an existing Nebraska barn in Lancaster County. Heating is by passive solar design, supplemented by a geothermal radiant floor system which is located under the wood floors in the hall. The railings are made from goat fencing and walls are tongue and groove pine. The paint color is Paper Mache AF-25 Benjamin Moore. Notice the traditional style interior transoms above the doors!
Photo Credits: Jackson Studios

To view other projects by TruexCullins Architecture + Interior design visit www.truexcullins.com
Photos taken by Jim Westphalen
Ejemplo de recibidores y pasillos campestres de tamaño medio con suelo de cemento, paredes blancas, suelo beige y iluminación
Ejemplo de recibidores y pasillos campestres de tamaño medio con suelo de cemento, paredes blancas, suelo beige y iluminación

Коридор выполнен в той же отделке, что и гостиная - обои с цветами на желтоватом теплом фоне, некоторая отсылка к Китаю. На полу в качестве арт-объекта расположилась высокая чайница, зеркало над комодом в прихожей своим узором так же рождает ассоциации с Азией.
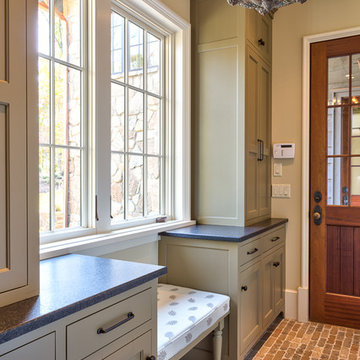
Influenced by English Cotswold and French country architecture, this eclectic European lake home showcases a predominantly stone exterior paired with a cedar shingle roof. Interior features like wide-plank oak floors, plaster walls, custom iron windows in the kitchen and great room and a custom limestone fireplace create old world charm. An open floor plan and generous use of glass allow for views from nearly every space and create a connection to the gardens and abundant outdoor living space.
Kevin Meechan / Meechan Architectural Photography
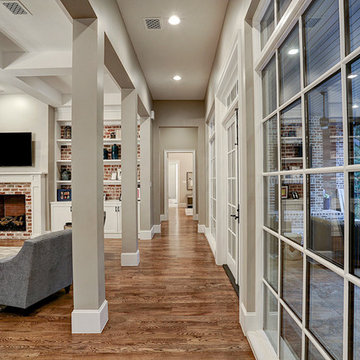
Diseño de recibidores y pasillos de estilo de casa de campo grandes con paredes beige, suelo de madera en tonos medios y suelo marrón
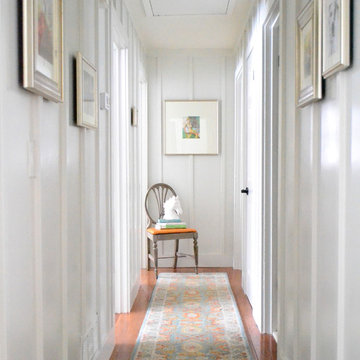
Jamie Krywicki Wilson
Imagen de recibidores y pasillos campestres pequeños con paredes blancas
Imagen de recibidores y pasillos campestres pequeños con paredes blancas
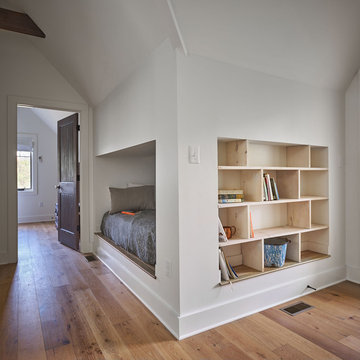
Bruce Cole Photography
Imagen de recibidores y pasillos de estilo de casa de campo pequeños con paredes blancas, suelo de madera en tonos medios y suelo marrón
Imagen de recibidores y pasillos de estilo de casa de campo pequeños con paredes blancas, suelo de madera en tonos medios y suelo marrón
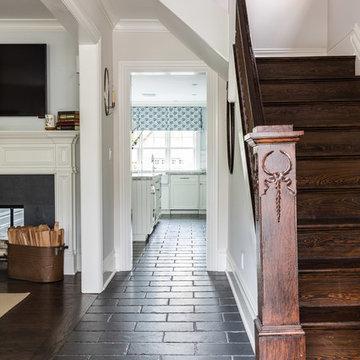
The black cleft-faced slate tile flooring in this thoughtfully renovated farmhouse provides continuity from the entry hall throughout the kitchen.
Ejemplo de recibidores y pasillos campestres de tamaño medio con suelo de pizarra
Ejemplo de recibidores y pasillos campestres de tamaño medio con suelo de pizarra

Inside Story Photography - Tracey Bloxham
Imagen de recibidores y pasillos de estilo de casa de campo pequeños con paredes verdes, suelo de baldosas de porcelana y suelo beige
Imagen de recibidores y pasillos de estilo de casa de campo pequeños con paredes verdes, suelo de baldosas de porcelana y suelo beige
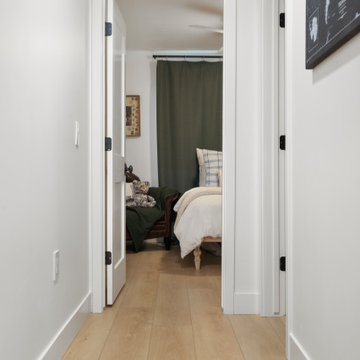
A classic select grade natural oak. Timeless and versatile. With the Modin Collection, we have raised the bar on luxury vinyl plank. The result is a new standard in resilient flooring. Modin offers true embossed in register texture, a low sheen level, a rigid SPC core, an industry-leading wear layer, and so much more.
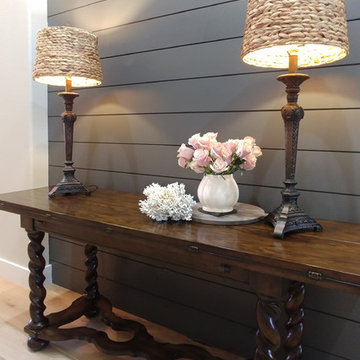
Shiplap takes on a modern, sophisticated vibe when it's painted in a flat-sheen gray like this! Color is Benjamin Moore's BM HC-166, Kendall Charcoal. Doing this is a flat sheen, rather than satin or gloss, gives it a muted richness that we love.
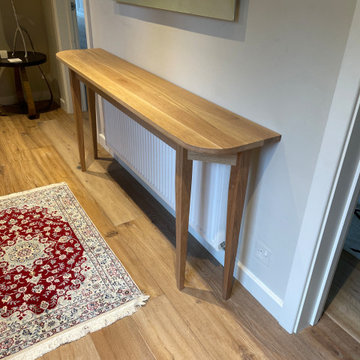
This console table was designed to fit in a hallway. Covering but not obstructing a radiator.
Solid Oak was used throughout to give the piece a long sturdy life

Builder: Boone Construction
Photographer: M-Buck Studio
This lakefront farmhouse skillfully fits four bedrooms and three and a half bathrooms in this carefully planned open plan. The symmetrical front façade sets the tone by contrasting the earthy textures of shake and stone with a collection of crisp white trim that run throughout the home. Wrapping around the rear of this cottage is an expansive covered porch designed for entertaining and enjoying shaded Summer breezes. A pair of sliding doors allow the interior entertaining spaces to open up on the covered porch for a seamless indoor to outdoor transition.
The openness of this compact plan still manages to provide plenty of storage in the form of a separate butlers pantry off from the kitchen, and a lakeside mudroom. The living room is centrally located and connects the master quite to the home’s common spaces. The master suite is given spectacular vistas on three sides with direct access to the rear patio and features two separate closets and a private spa style bath to create a luxurious master suite. Upstairs, you will find three additional bedrooms, one of which a private bath. The other two bedrooms share a bath that thoughtfully provides privacy between the shower and vanity.
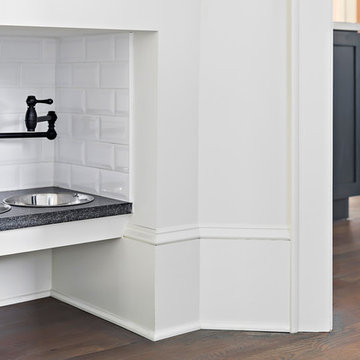
Foto de recibidores y pasillos de estilo de casa de campo de tamaño medio con paredes beige, suelo de madera en tonos medios y suelo marrón
534 ideas para recibidores y pasillos de estilo de casa de campo
1