885 ideas para recibidores y pasillos con todos los tratamientos de pared
Filtrar por
Presupuesto
Ordenar por:Popular hoy
1 - 20 de 885 fotos
Artículo 1 de 3

Diseño de recibidores y pasillos contemporáneos de tamaño medio con paredes blancas, suelo laminado, suelo beige, bandeja y papel pintado

Ejemplo de recibidores y pasillos de estilo zen pequeños con paredes multicolor, suelo laminado, suelo marrón y panelado

This hallway was a bland white and empty box and now it's sophistication personified! The new herringbone flooring replaced the illogically placed carpet so now it's an easily cleanable surface for muddy boots and muddy paws from the owner's small dogs. The black-painted bannisters cleverly made the room feel bigger by disguising the staircase in the shadows. Not to mention the gorgeous wainscotting that gives the room a traditional feel that fits perfectly with the disguised shaker-style storage under the stairs.

Entrance hallway with original herringbone floor
Diseño de recibidores y pasillos contemporáneos grandes con paredes grises, suelo de madera clara y papel pintado
Diseño de recibidores y pasillos contemporáneos grandes con paredes grises, suelo de madera clara y papel pintado
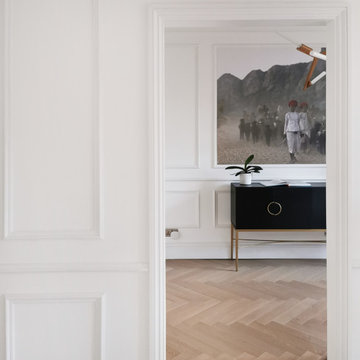
Foto de recibidores y pasillos minimalistas de tamaño medio con paredes blancas, suelo de madera clara y panelado

Little River Cabin Airbnb
Ejemplo de recibidores y pasillos rústicos de tamaño medio con paredes beige, suelo de contrachapado, suelo beige, vigas vistas y madera
Ejemplo de recibidores y pasillos rústicos de tamaño medio con paredes beige, suelo de contrachapado, suelo beige, vigas vistas y madera
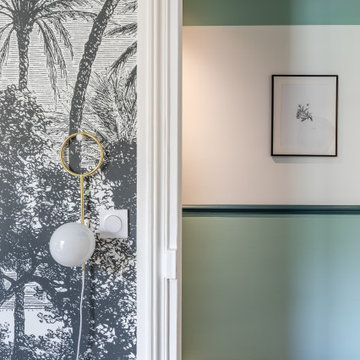
Diseño de recibidores y pasillos actuales de tamaño medio con suelo marrón y papel pintado

2-ой коридор вместил внушительных размеров шкаф, разработанный специально для этого проекта. Шкаф, выполненный в таком смелом цвете, воспринимается почти как арт-объект в окружении ахроматического интерьера. А картины на холстах лишний раз подчеркивают галерейность пространства.

Коридор - Покраска стен краской с последующим покрытием лаком - квартира в ЖК ВТБ Арена Парк
Modelo de recibidores y pasillos bohemios de tamaño medio con paredes multicolor, suelo de madera en tonos medios, suelo marrón, bandeja y boiserie
Modelo de recibidores y pasillos bohemios de tamaño medio con paredes multicolor, suelo de madera en tonos medios, suelo marrón, bandeja y boiserie

Modelo de recibidores y pasillos abovedados bohemios pequeños con paredes blancas, moqueta, suelo beige, papel pintado y cuadros

For this showhouse, Celene chose the Desert Oak Laminate in the Herringbone style (it is also available in a matching straight plank). This floor runs from the front door through the hallway, into the open plan kitchen / dining / living space.

Foto de recibidores y pasillos industriales de tamaño medio con paredes verdes, suelo de madera oscura, suelo marrón, madera y iluminación

This passthrough was transformed into an amazing home reading lounge, designed by Kennedy Cole Interior Design
Imagen de recibidores y pasillos retro pequeños con paredes azules, suelo de cemento, suelo gris y papel pintado
Imagen de recibidores y pasillos retro pequeños con paredes azules, suelo de cemento, suelo gris y papel pintado

Photo : © Julien Fernandez / Amandine et Jules – Hotel particulier a Angers par l’architecte Laurent Dray.
Ejemplo de recibidores y pasillos tradicionales renovados de tamaño medio con paredes blancas, suelo de baldosas de terracota, casetón y panelado
Ejemplo de recibidores y pasillos tradicionales renovados de tamaño medio con paredes blancas, suelo de baldosas de terracota, casetón y panelado

These clients were referred to us by another happy client! They wanted to refresh the main and second levels of their early 2000 home, as well as create a more open feel to their main floor and lose some of the dated highlights like green laminate countertops, oak cabinets, flooring, and railing. A 3-way fireplace dividing the family room and dining nook was removed, and a great room concept created. Existing oak floors were sanded and refinished, the kitchen was redone with new cabinet facing, countertops, and a massive new island with additional cabinetry. A new electric fireplace was installed on the outside family room wall with a wainscoting and brick surround. Additional custom wainscoting was installed in the front entry and stairwell to the upstairs. New flooring and paint throughout, new trim, doors, and railing were also added. All three bathrooms were gutted and re-done with beautiful cabinets, counters, and tile. A custom bench with lockers and cubby storage was also created for the main floor hallway / back entry. What a transformation! A completely new and modern home inside!

Коридор выполнен в той же отделке, что и гостиная - обои с цветами на желтоватом теплом фоне, некоторая отсылка к Китаю. На полу в качестве арт-объекта расположилась высокая чайница, зеркало над комодом в прихожей своим узором так же рождает ассоциации с Азией.

This bookshelf unit is really classy and sets a good standard for the rest of the house. The client requested a primed finish to be hand-painted in-situ. All of our finished are done in the workshop, hence the bespoke panels and furniture you see in the pictures is not at its best. However, it should give an idea of our capacity to produce an outstanding work and quality.
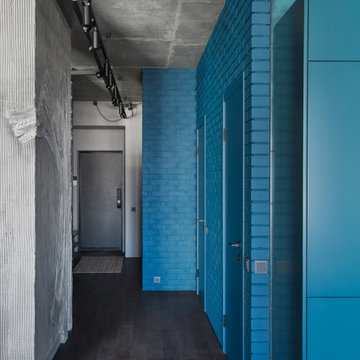
Ejemplo de recibidores y pasillos urbanos de tamaño medio con paredes azules, suelo de madera oscura, suelo marrón y ladrillo
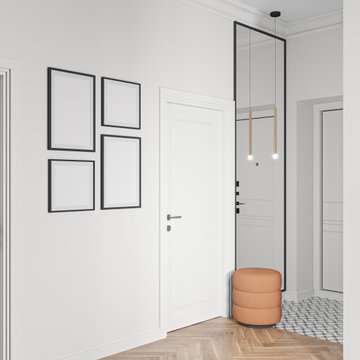
Foto de recibidores y pasillos actuales de tamaño medio con paredes blancas, suelo laminado, suelo beige, bandeja, papel pintado y iluminación
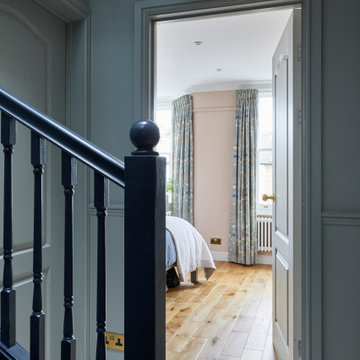
Diseño de recibidores y pasillos clásicos renovados pequeños con machihembrado, paredes blancas, moqueta y suelo beige
885 ideas para recibidores y pasillos con todos los tratamientos de pared
1