4.655 ideas para recibidores y pasillos marrones
Filtrar por
Presupuesto
Ordenar por:Popular hoy
1 - 20 de 4655 fotos
Artículo 1 de 3

Hallway with drop zone built ins, storage bench, coat hooks, shelving. Open to tile laundry room with cabinets and countertop.
Foto de recibidores y pasillos actuales grandes con paredes grises, suelo de madera clara y iluminación
Foto de recibidores y pasillos actuales grandes con paredes grises, suelo de madera clara y iluminación
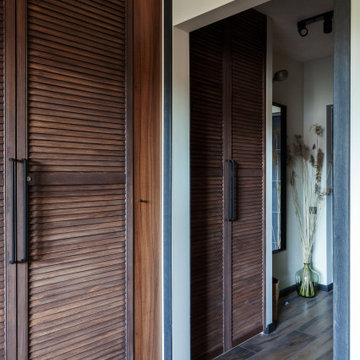
Фотограф: Мельников Иван
Стиль: Коршунова Катерина
Diseño de recibidores y pasillos contemporáneos pequeños con paredes beige y suelo de baldosas de porcelana
Diseño de recibidores y pasillos contemporáneos pequeños con paredes beige y suelo de baldosas de porcelana
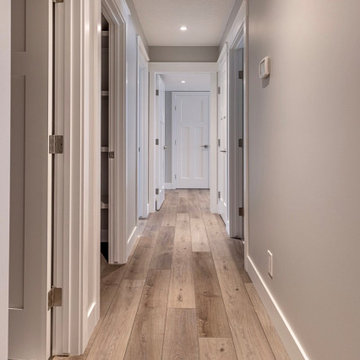
The beauty and convenience of the industry's latest additions to luxury vinyl plank flooring, area force to be reckoned with. Perfect for this stunning acreage home to handle all the elements and traffic
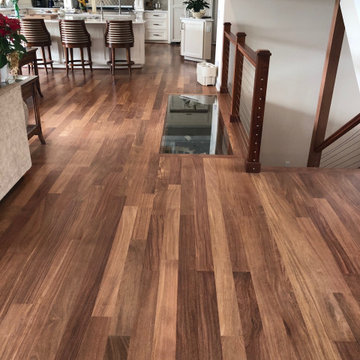
Brazilian Teak (Cumaru-Clear Grade) Solid Unfinished 3/4" x 4" x RL 1'-7' Premium/A Grade. Click here to request a quote today! https://www.brazilianhardwood.com/products/flooring/brazilianteak/
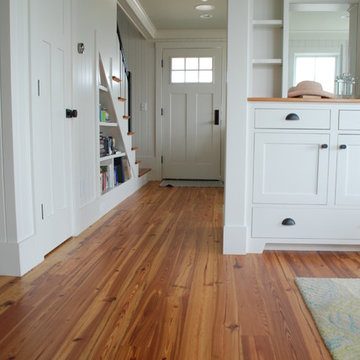
beautiful antique pine
Foto de recibidores y pasillos de estilo americano de tamaño medio con paredes blancas y suelo de madera en tonos medios
Foto de recibidores y pasillos de estilo americano de tamaño medio con paredes blancas y suelo de madera en tonos medios

A sensitive remodelling of a Victorian warehouse apartment in Clerkenwell. The design juxtaposes historic texture with contemporary interventions to create a rich and layered dwelling.
Our clients' brief was to reimagine the apartment as a warm, inviting home while retaining the industrial character of the building.
We responded by creating a series of contemporary interventions that are distinct from the existing building fabric. Each intervention contains a new domestic room: library, dressing room, bathroom, ensuite and pantry. These spaces are conceived as independent elements, lined with bespoke timber joinery and ceramic tiling to create a distinctive atmosphere and identity to each.
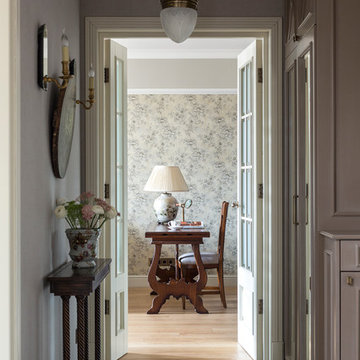
Квартира в стиле английской классики в старом сталинском доме. Растительные орнаменты, цвет вялой розы и приглушенные зелено-болотные оттенки, натуральное дерево и текстиль, настольные лампы и цветы в горшках - все это делает интерьер этой квартиры домашним, уютным и очень комфортным. Фото Евгений Кулибаба
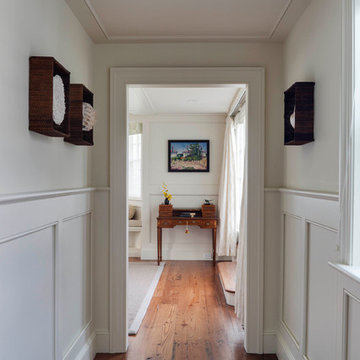
Greg Premru
Ejemplo de recibidores y pasillos campestres pequeños con paredes blancas y suelo de madera en tonos medios
Ejemplo de recibidores y pasillos campestres pequeños con paredes blancas y suelo de madera en tonos medios
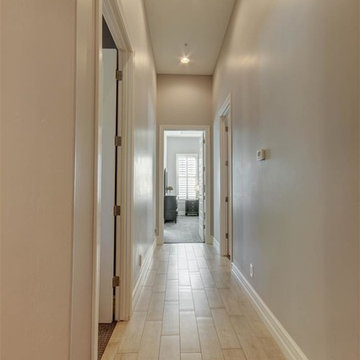
Modelo de recibidores y pasillos de estilo americano pequeños con paredes beige y suelo de madera clara

This hallway was a bland white and empty box and now it's sophistication personified! The new herringbone flooring replaced the illogically placed carpet so now it's an easily cleanable surface for muddy boots and muddy paws from the owner's small dogs. The black-painted bannisters cleverly made the room feel bigger by disguising the staircase in the shadows. Not to mention the gorgeous wainscotting that gives the room a traditional feel that fits perfectly with the disguised shaker-style storage under the stairs.
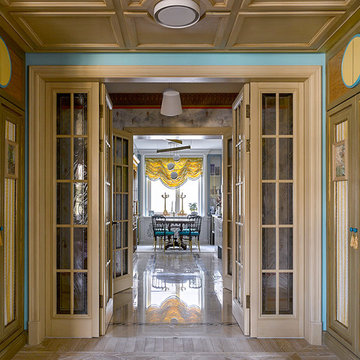
Вид на кухню из гостиной. Проект Илья и Света Хомяковы, студия Quatrobase. Фото Сергей Ананьев
Imagen de recibidores y pasillos bohemios de tamaño medio
Imagen de recibidores y pasillos bohemios de tamaño medio
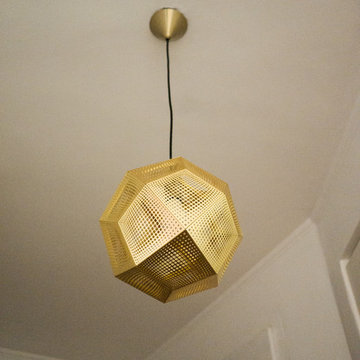
Liadesign
Diseño de recibidores y pasillos contemporáneos pequeños con paredes blancas, suelo de madera en tonos medios y suelo marrón
Diseño de recibidores y pasillos contemporáneos pequeños con paredes blancas, suelo de madera en tonos medios y suelo marrón

Open concept home built for entertaining, Spanish inspired colors & details, known as the Hacienda Chic style from Interior Designer Ashley Astleford, ASID, TBAE, BPN Photography: Dan Piassick of PiassickPhoto
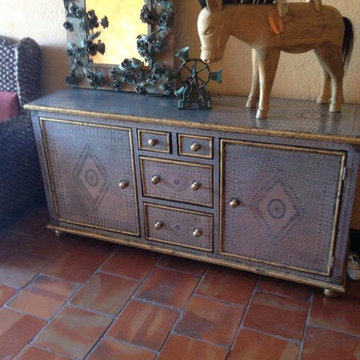
Foto de recibidores y pasillos mediterráneos de tamaño medio con paredes beige, suelo de baldosas de terracota y suelo marrón
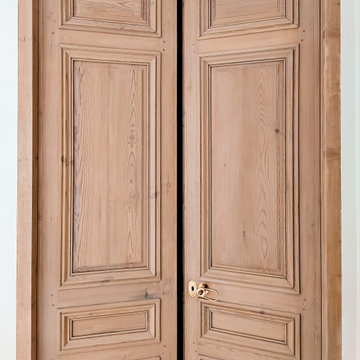
Porte de récupération.
Foto de recibidores y pasillos mediterráneos grandes
Foto de recibidores y pasillos mediterráneos grandes
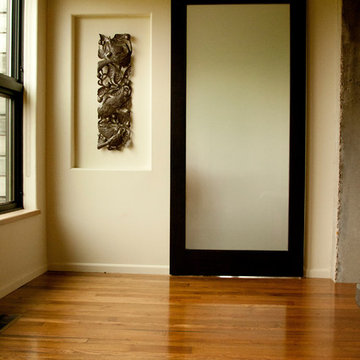
The change in flooring in the sunroom gives a beautiful division, creating a new atmosphere. It allows a section for recreation, while leaving a space for a more relaxed environment. The sliding door adds a beautiful touch. Designed and Constructed by John Mast Construction, Photo by Caleb Mast

The pathways in your home deserve just as much attention as the rooms themselves. This bedroom hallway is a spine that connects the public spaces to the private areas. It was designed six-feet wide, so the artwork can be appreciated and not just passed by, and is enhanced with a commercial track lighting system integrated into its eight-foot ceiling. | Photography by Atlantic Archives
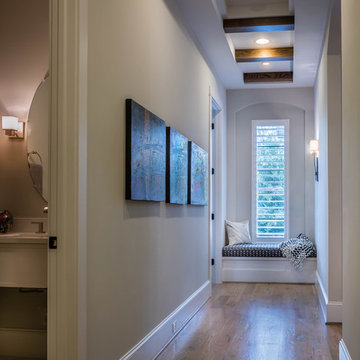
JR Woody Photography
Imagen de recibidores y pasillos tradicionales renovados de tamaño medio con paredes grises, suelo de madera en tonos medios y suelo marrón
Imagen de recibidores y pasillos tradicionales renovados de tamaño medio con paredes grises, suelo de madera en tonos medios y suelo marrón
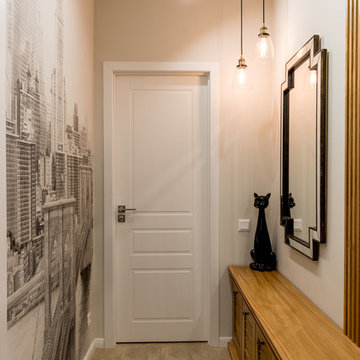
Фото: Василий Буланов
Foto de recibidores y pasillos clásicos renovados de tamaño medio con paredes beige, suelo de baldosas de cerámica y suelo beige
Foto de recibidores y pasillos clásicos renovados de tamaño medio con paredes beige, suelo de baldosas de cerámica y suelo beige
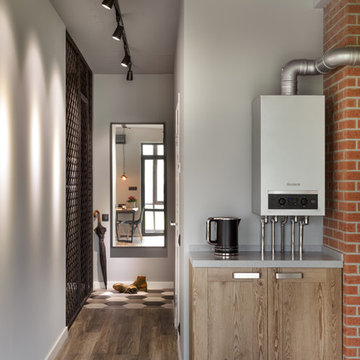
В прихожей за металлической кованой перегородкой расположен вместительный гардероб.
фотограф Anton Likhtarovich
Foto de recibidores y pasillos urbanos con iluminación
Foto de recibidores y pasillos urbanos con iluminación
4.655 ideas para recibidores y pasillos marrones
1