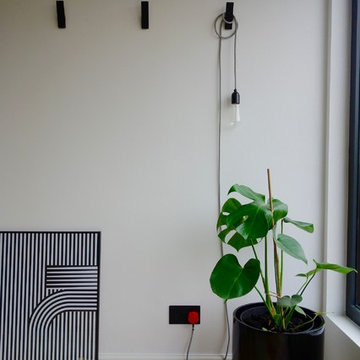16.098 ideas para recibidores y pasillos
Filtrar por
Presupuesto
Ordenar por:Popular hoy
81 - 100 de 16.098 fotos
Artículo 1 de 2
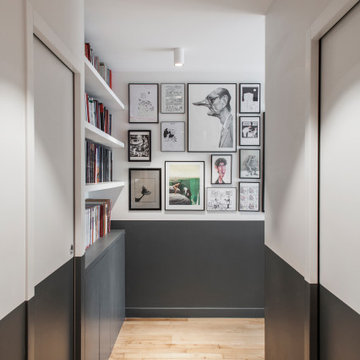
Diseño de recibidores y pasillos contemporáneos de tamaño medio con paredes grises y suelo de madera clara
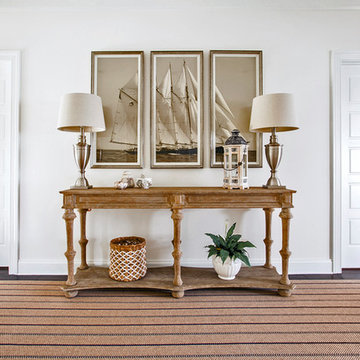
Modelo de recibidores y pasillos marineros de tamaño medio con paredes blancas, suelo de madera oscura, suelo marrón y iluminación

Rear entryway with custom built mud room lockers and stained wood bench - plenty of storage space - a view into the half bathroom with shiplap walls, and laundry room!
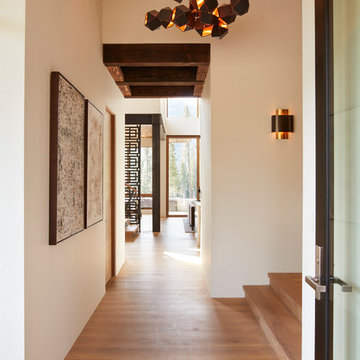
Imagen de recibidores y pasillos contemporáneos de tamaño medio con paredes blancas, suelo de madera en tonos medios y suelo marrón
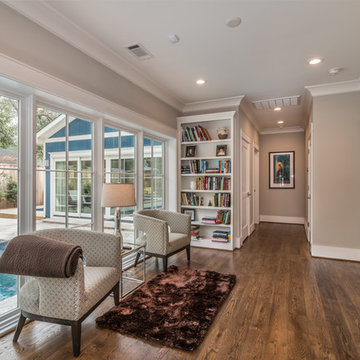
This one story craftsman style home was created with an open-concept living space; built around the family patio/pool area to create a more fluid layout focused on an indoor/outdoor living style. Hardwood floors, vaulted ceilings with wood beams and bright windows give this space a nice airy feel on those warm summer days.
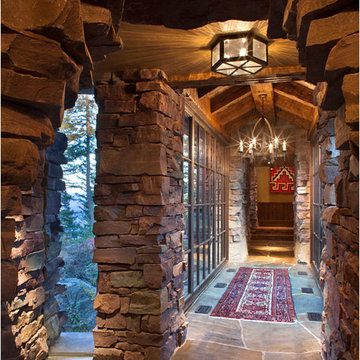
Located in Whitefish, Montana near one of our nation’s most beautiful national parks, Glacier National Park, Great Northern Lodge was designed and constructed with a grandeur and timelessness that is rarely found in much of today’s fast paced construction practices. Influenced by the solid stacked masonry constructed for Sperry Chalet in Glacier National Park, Great Northern Lodge uniquely exemplifies Parkitecture style masonry. The owner had made a commitment to quality at the onset of the project and was adamant about designating stone as the most dominant material. The criteria for the stone selection was to be an indigenous stone that replicated the unique, maroon colored Sperry Chalet stone accompanied by a masculine scale. Great Northern Lodge incorporates centuries of gained knowledge on masonry construction with modern design and construction capabilities and will stand as one of northern Montana’s most distinguished structures for centuries to come.
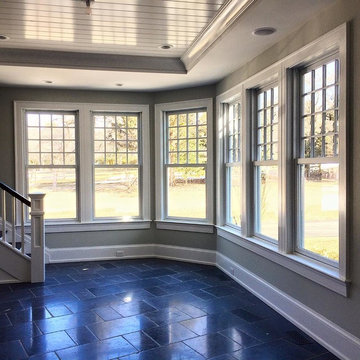
Beautiful stair landing leading into main area.
Diseño de recibidores y pasillos marineros de tamaño medio con paredes grises, suelo de pizarra y suelo negro
Diseño de recibidores y pasillos marineros de tamaño medio con paredes grises, suelo de pizarra y suelo negro
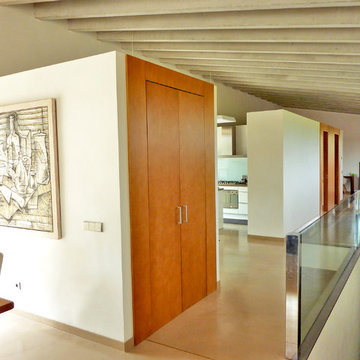
Bennàssar4
Foto de recibidores y pasillos actuales de tamaño medio con paredes blancas
Foto de recibidores y pasillos actuales de tamaño medio con paredes blancas
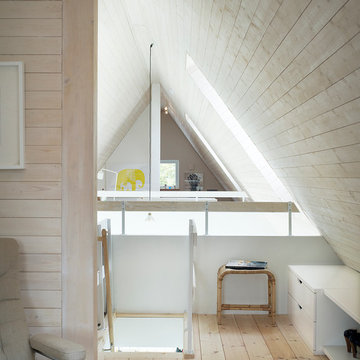
Foto Patric Johansson
Imagen de recibidores y pasillos nórdicos pequeños con suelo de madera clara y paredes beige
Imagen de recibidores y pasillos nórdicos pequeños con suelo de madera clara y paredes beige
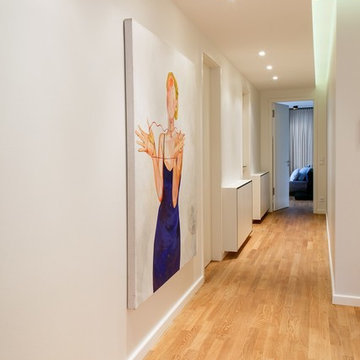
Kühnapfel Fotografie
Modelo de recibidores y pasillos actuales de tamaño medio con paredes blancas, suelo de madera clara y suelo beige
Modelo de recibidores y pasillos actuales de tamaño medio con paredes blancas, suelo de madera clara y suelo beige
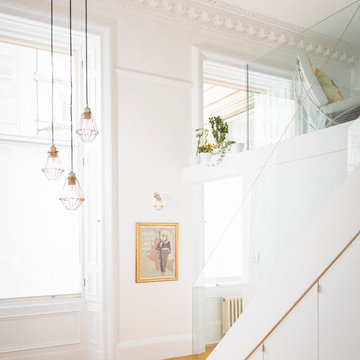
Description: Large windows and glass balustrade
Photos: Chris McCluskie (www.100iso.co.uk)
Modelo de recibidores y pasillos actuales pequeños con paredes blancas y suelo de madera en tonos medios
Modelo de recibidores y pasillos actuales pequeños con paredes blancas y suelo de madera en tonos medios
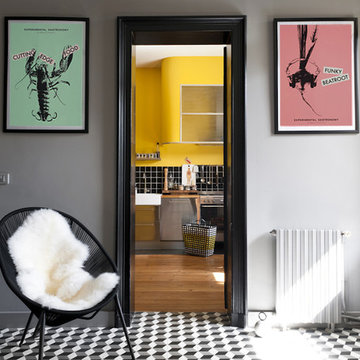
Modelo de recibidores y pasillos actuales de tamaño medio con paredes grises, suelo de baldosas de cerámica y suelo multicolor
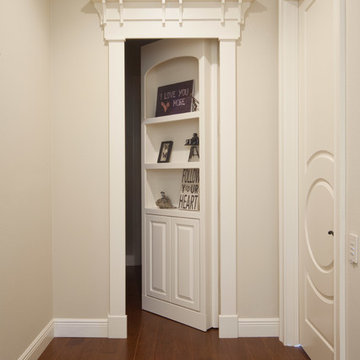
Foto de recibidores y pasillos clásicos renovados de tamaño medio con suelo de madera en tonos medios y paredes beige
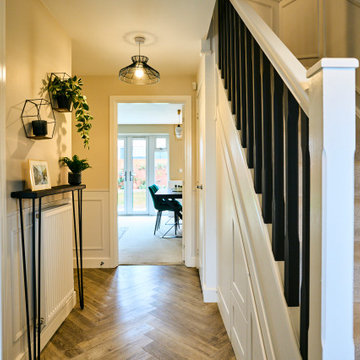
This hallway was a bland white and empty box and now it's sophistication personified! The new herringbone flooring replaced the illogically placed carpet so now it's an easily cleanable surface for muddy boots and muddy paws from the owner's small dogs. The black-painted bannisters cleverly made the room feel bigger by disguising the staircase in the shadows. Not to mention the gorgeous wainscotting that gives the room a traditional feel that fits perfectly with the disguised shaker-style storage under the stairs.
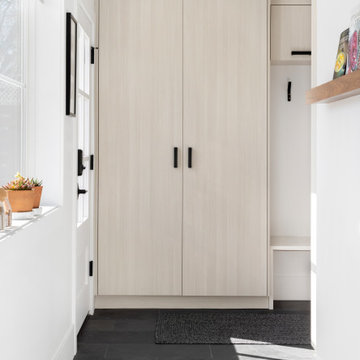
Modelo de recibidores y pasillos actuales pequeños con suelo de pizarra y suelo negro
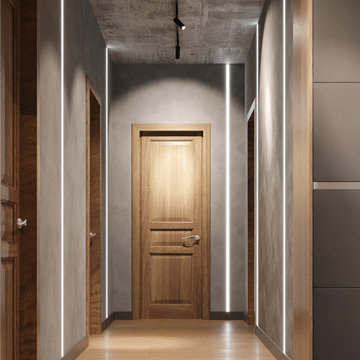
Коридор-в общем для загородного дома стиле (минимализм в сочетании с брутализмом)
Imagen de recibidores y pasillos actuales con paredes grises, suelo de madera en tonos medios y suelo beige
Imagen de recibidores y pasillos actuales con paredes grises, suelo de madera en tonos medios y suelo beige
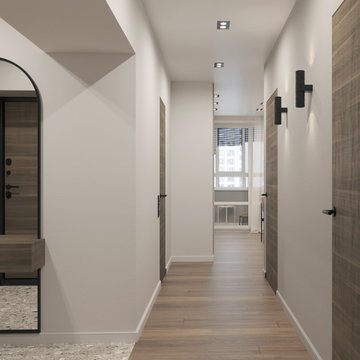
Modelo de recibidores y pasillos actuales de tamaño medio con paredes beige, suelo laminado y suelo marrón
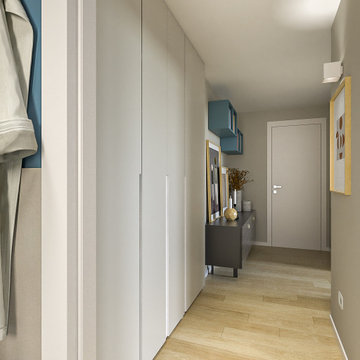
Liadesign
Modelo de recibidores y pasillos actuales de tamaño medio con paredes beige, suelo de madera clara y bandeja
Modelo de recibidores y pasillos actuales de tamaño medio con paredes beige, suelo de madera clara y bandeja
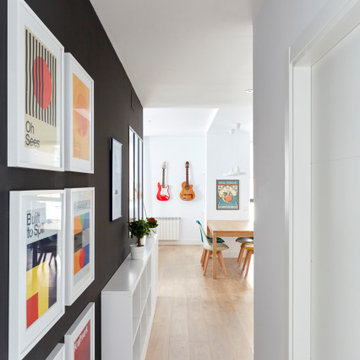
Modelo de recibidores y pasillos minimalistas de tamaño medio con paredes blancas y suelo de madera clara
16.098 ideas para recibidores y pasillos
5
