332 ideas para recibidores y pasillos rústicos
Filtrar por
Presupuesto
Ordenar por:Popular hoy
1 - 20 de 332 fotos
Artículo 1 de 3

Located in Whitefish, Montana near one of our nation’s most beautiful national parks, Glacier National Park, Great Northern Lodge was designed and constructed with a grandeur and timelessness that is rarely found in much of today’s fast paced construction practices. Influenced by the solid stacked masonry constructed for Sperry Chalet in Glacier National Park, Great Northern Lodge uniquely exemplifies Parkitecture style masonry. The owner had made a commitment to quality at the onset of the project and was adamant about designating stone as the most dominant material. The criteria for the stone selection was to be an indigenous stone that replicated the unique, maroon colored Sperry Chalet stone accompanied by a masculine scale. Great Northern Lodge incorporates centuries of gained knowledge on masonry construction with modern design and construction capabilities and will stand as one of northern Montana’s most distinguished structures for centuries to come.

Modelo de recibidores y pasillos rústicos pequeños con paredes beige, suelo de madera en tonos medios y suelo marrón
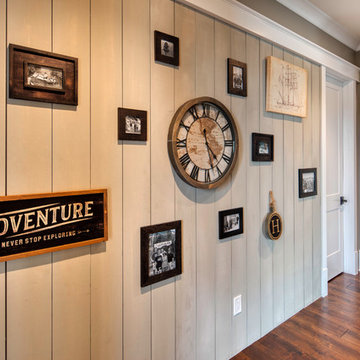
This house features an open concept floor plan, with expansive windows that truly capture the 180-degree lake views. The classic design elements, such as white cabinets, neutral paint colors, and natural wood tones, help make this house feel bright and welcoming year round.
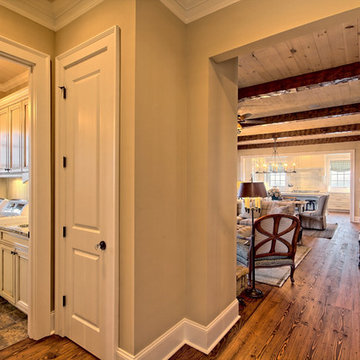
Modelo de recibidores y pasillos rurales de tamaño medio con paredes beige y suelo de madera en tonos medios
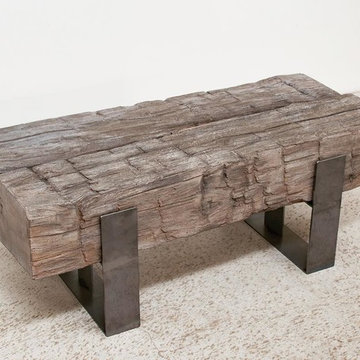
60" Square Concrete Fire Pit, Stainless Steel Base, Remote Electronic Ignition, Penta-Flame Burner, Hi/Lo Flame Height Control. 200k BTU
Modelo de recibidores y pasillos rústicos de tamaño medio con paredes blancas, suelo de cemento y suelo beige
Modelo de recibidores y pasillos rústicos de tamaño medio con paredes blancas, suelo de cemento y suelo beige
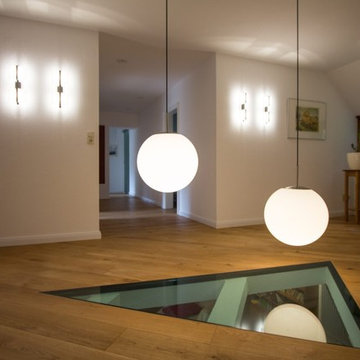
Im Wohnbereich dieses Reetdachhauses finden wir eine repräsentative Holzbalkendecke vor. Ein an den Balken entlang führendes Schienensystem lässt Strahler für die Grundbeleuchtung des Raumes gezielt platzieren. Ein besonderes Highlight ist ein dreieckiger Deckenausschnitt, welcher sich vom Erdgeschoss bis ins Dachgeschoss durchzieht. Dieser bietet Platz für ein schlichtes Lichtobjekt, welches von allen Ebenen aus einsehbar ist.
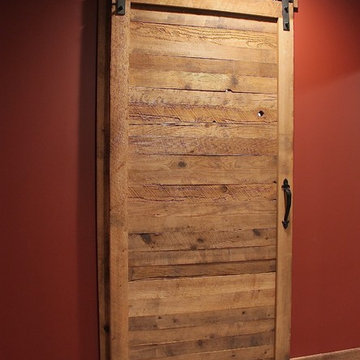
Ejemplo de recibidores y pasillos rústicos de tamaño medio con paredes rojas, suelo de cemento y suelo marrón

Vue sur la chambre dortoir, placard intégré sur la gauche, de toute hauteur.
Modelo de recibidores y pasillos rústicos pequeños con paredes blancas, suelo laminado, suelo marrón, madera y madera
Modelo de recibidores y pasillos rústicos pequeños con paredes blancas, suelo laminado, suelo marrón, madera y madera
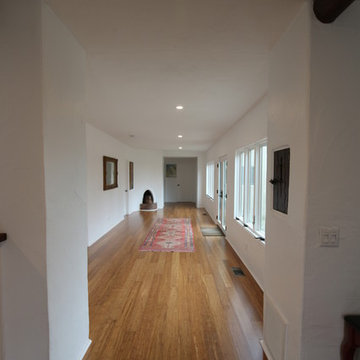
Jim Brophy
October 5 Fine Home Builders
562-494-7453
Imagen de recibidores y pasillos rústicos grandes con suelo de bambú y paredes blancas
Imagen de recibidores y pasillos rústicos grandes con suelo de bambú y paredes blancas
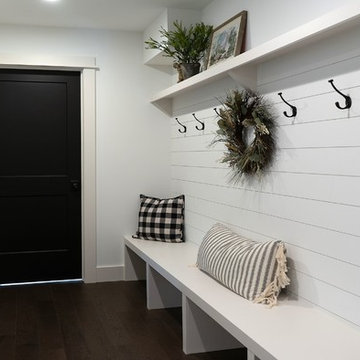
Modelo de recibidores y pasillos rurales de tamaño medio con paredes blancas, suelo de madera oscura y suelo marrón
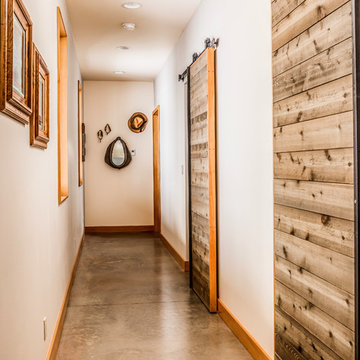
Hall with custom designed and fabricated sliding barn doors.
Diseño de recibidores y pasillos rurales de tamaño medio con paredes blancas, suelo de cemento y suelo beige
Diseño de recibidores y pasillos rurales de tamaño medio con paredes blancas, suelo de cemento y suelo beige
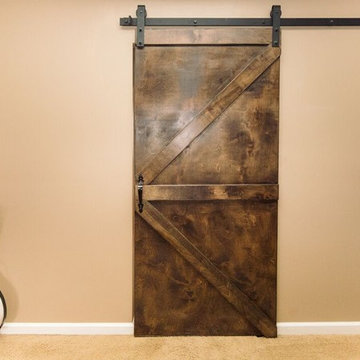
Imagen de recibidores y pasillos rurales de tamaño medio con paredes beige, moqueta y suelo beige
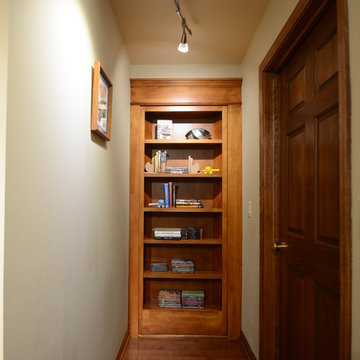
The attic space was transformed from a cold storage area of 700 SF to usable space with closed mechanical room and 'stage' area for kids. Structural collar ties were wrapped and stained to match the rustic hand-scraped hardwood floors. LED uplighting on beams adds great daylight effects. Short hallways lead to the dormer windows, required to meet the daylight code for the space. An additional steel metal 'hatch' ships ladder in the floor as a second code-required egress is a fun alternate exit for the kids, dropping into a closet below. The main staircase entrance is concealed with a secret bookcase door. The door hardware is a concealed pivoting hinge that can withstand 700 pounds, and opens weightlessly.
One Room at a Time, Inc.
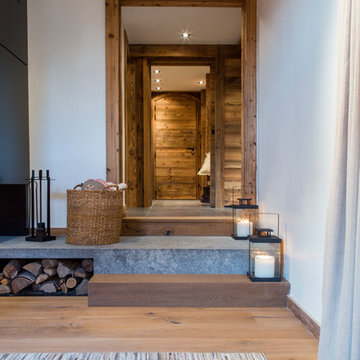
Studio 5.56
Modelo de recibidores y pasillos rústicos de tamaño medio con paredes blancas y suelo de madera en tonos medios
Modelo de recibidores y pasillos rústicos de tamaño medio con paredes blancas y suelo de madera en tonos medios
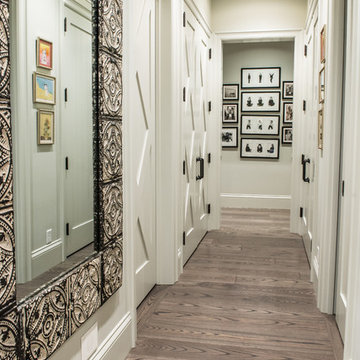
Foto de recibidores y pasillos rústicos de tamaño medio con paredes beige y suelo de madera clara
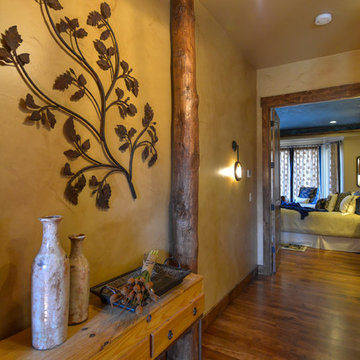
Imagen de recibidores y pasillos rurales de tamaño medio con paredes beige, suelo de madera en tonos medios y suelo marrón
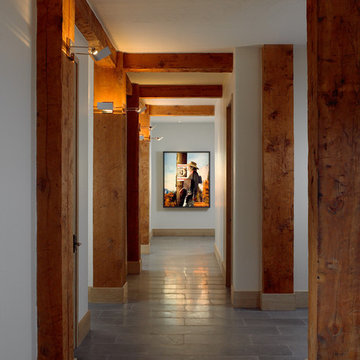
Ejemplo de recibidores y pasillos rurales de tamaño medio con paredes beige, suelo de baldosas de cerámica y suelo gris

Modelo de recibidores y pasillos rurales pequeños con paredes beige, moqueta, suelo beige y iluminación
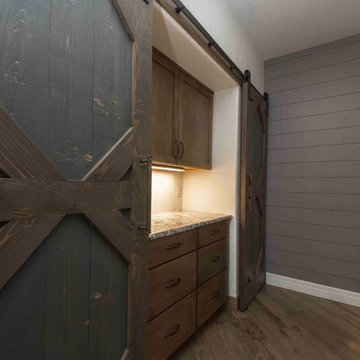
http://denisequade.com
Warm stained maple cabinets were built in to this hallway for a great drop zone. The doors can be closed to hide the mess. Custom made barn doors were incorporated to add to the rustic feel of the home. Grey painted ship lap was added for texture.
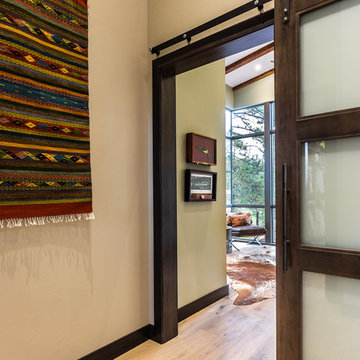
Marona Photography
Ejemplo de recibidores y pasillos rústicos grandes con suelo de madera clara
Ejemplo de recibidores y pasillos rústicos grandes con suelo de madera clara
332 ideas para recibidores y pasillos rústicos
1