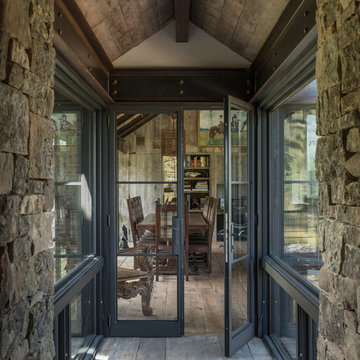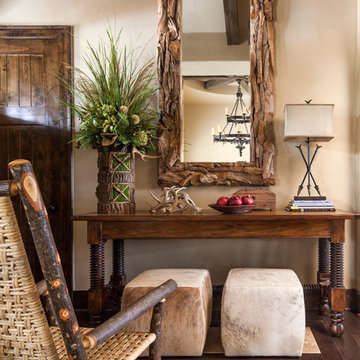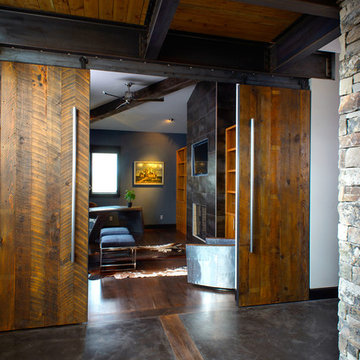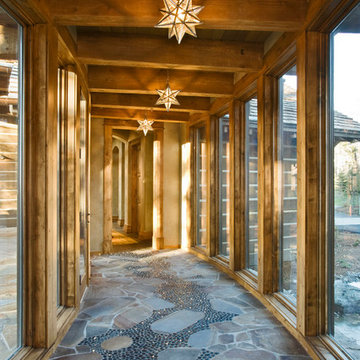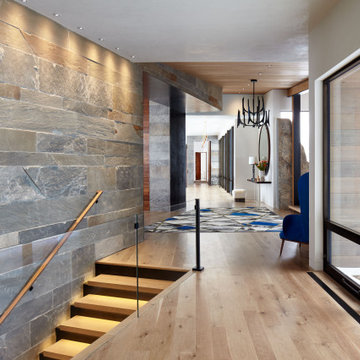7.231 ideas para recibidores y pasillos rústicos
Filtrar por
Presupuesto
Ordenar por:Popular hoy
1 - 20 de 7231 fotos
Artículo 1 de 3

Photos by Whitney Kamman
Foto de recibidores y pasillos rurales grandes con paredes marrones, suelo gris y suelo de pizarra
Foto de recibidores y pasillos rurales grandes con paredes marrones, suelo gris y suelo de pizarra
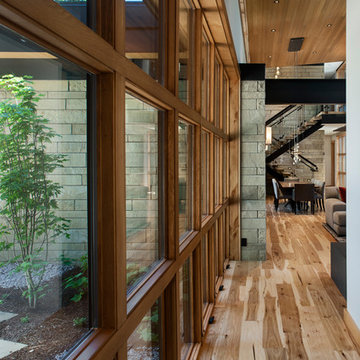
Roger Wade
Ejemplo de recibidores y pasillos rurales de tamaño medio con paredes beige, suelo de madera en tonos medios y suelo marrón
Ejemplo de recibidores y pasillos rurales de tamaño medio con paredes beige, suelo de madera en tonos medios y suelo marrón
Encuentra al profesional adecuado para tu proyecto
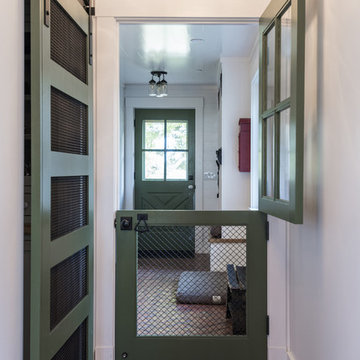
Photography by Andrew Hyslop
Diseño de recibidores y pasillos rurales con paredes blancas y suelo de ladrillo
Diseño de recibidores y pasillos rurales con paredes blancas y suelo de ladrillo

Large X rolling door - light chestnut
Imagen de recibidores y pasillos rurales grandes con paredes marrones y suelo de madera oscura
Imagen de recibidores y pasillos rurales grandes con paredes marrones y suelo de madera oscura
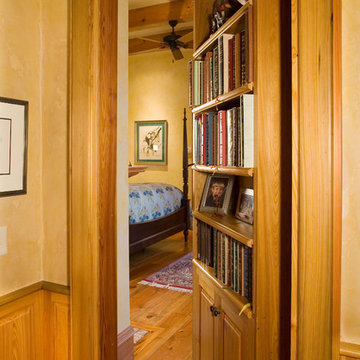
Diseño de recibidores y pasillos rústicos con suelo de madera en tonos medios

Diseño de recibidores y pasillos rústicos extra grandes con paredes blancas, suelo de pizarra y suelo multicolor
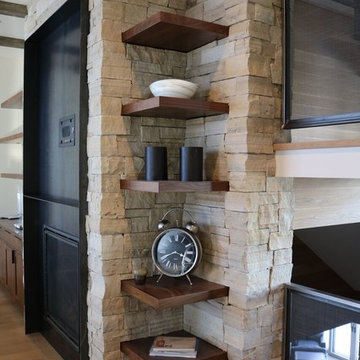
Diseño de recibidores y pasillos rurales de tamaño medio con suelo de madera clara y paredes blancas

Ejemplo de recibidores y pasillos rústicos de tamaño medio con paredes blancas, suelo de pizarra y suelo multicolor
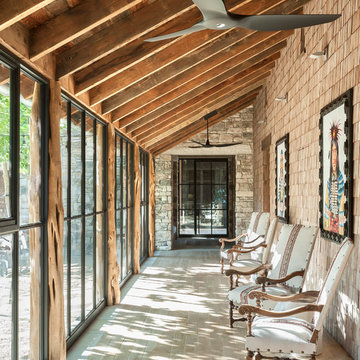
Peter Vitale
Foto de recibidores y pasillos rurales con suelo de ladrillo
Foto de recibidores y pasillos rurales con suelo de ladrillo
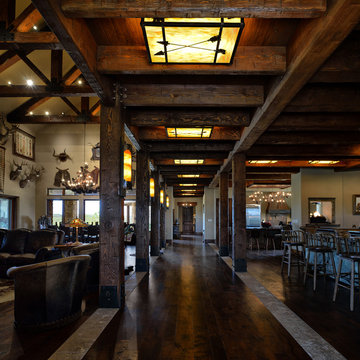
photos by Milo Dvorscak
Modelo de recibidores y pasillos rústicos con suelo de madera en tonos medios
Modelo de recibidores y pasillos rústicos con suelo de madera en tonos medios
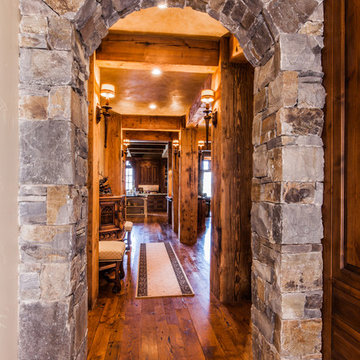
Diseño de recibidores y pasillos rurales grandes con paredes beige y suelo de madera oscura
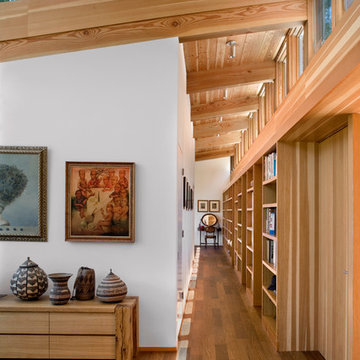
Photo by David Wakely
Modelo de recibidores y pasillos rurales con paredes blancas y suelo de madera en tonos medios
Modelo de recibidores y pasillos rurales con paredes blancas y suelo de madera en tonos medios
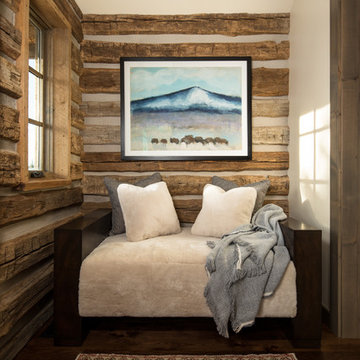
A mountain retreat for an urban family of five, centered on coming together over games in the great room. Every detail speaks to the parents’ parallel priorities—sophistication and function—a twofold mission epitomized by the living area, where a cashmere sectional—perfect for piling atop as a family—folds around two coffee tables with hidden storage drawers. An ambiance of commodious camaraderie pervades the panoramic space. Upstairs, bedrooms serve as serene enclaves, with mountain views complemented by statement lighting like Owen Mortensen’s mesmerizing tumbleweed chandelier. No matter the moment, the residence remains rooted in the family’s intimate rhythms.

Modelo de recibidores y pasillos rurales con paredes marrones, suelo de madera oscura, suelo marrón y iluminación
7.231 ideas para recibidores y pasillos rústicos

Ejemplo de recibidores y pasillos rústicos grandes con paredes grises y suelo de madera en tonos medios
1
