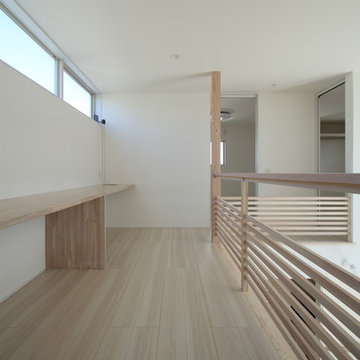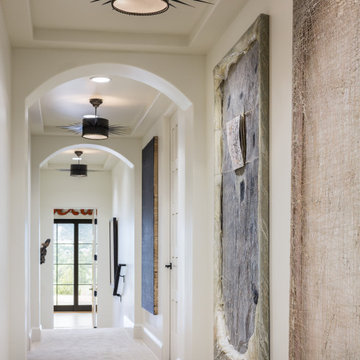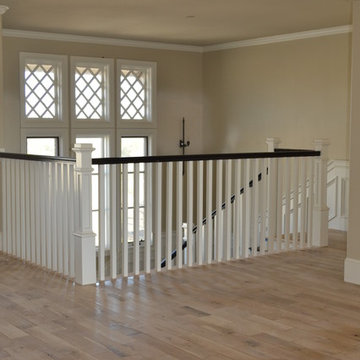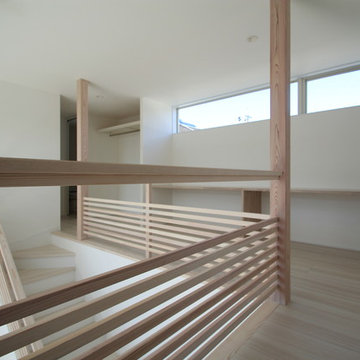14 ideas para recibidores y pasillos rústicos con suelo blanco
Filtrar por
Presupuesto
Ordenar por:Popular hoy
1 - 14 de 14 fotos
Artículo 1 de 3
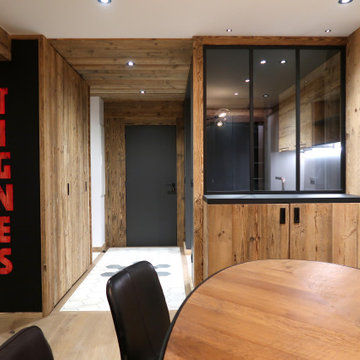
Tole retroeclairé avec led rouge . Bardage vieux bois clair.Verriere
Modelo de recibidores y pasillos rústicos pequeños con paredes marrones, suelo de baldosas de cerámica y suelo blanco
Modelo de recibidores y pasillos rústicos pequeños con paredes marrones, suelo de baldosas de cerámica y suelo blanco
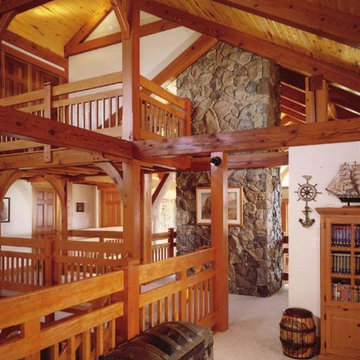
A local family business, Centennial Timber Frames started in a garage and has been in creating timber frames since 1988, with a crew of craftsmen dedicated to the art of mortise and tenon joinery.
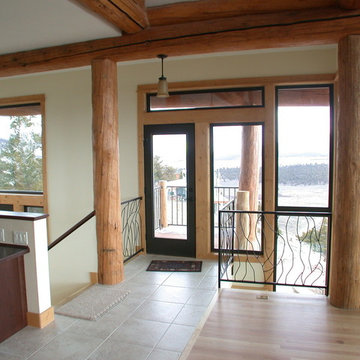
Ejemplo de recibidores y pasillos rurales grandes con paredes blancas, suelo de baldosas de cerámica y suelo blanco
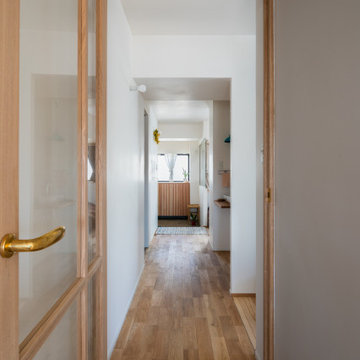
Ejemplo de recibidores y pasillos rústicos de tamaño medio con paredes blancas, suelo de madera en tonos medios y suelo blanco
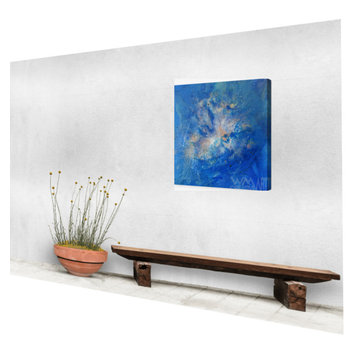
Canvas Prints - Canvas printing provides a near-original representation of the original artwork. The lack of gloss sheen in canvas print allows the viewers to solely focus on the picture details without being distracted. Three edge treatments are available as well: plain white, all black, and wrapped-artwork. Framing and installation is available at some additional charge. For canvas wrapped prints a floating frame is generally our first recommendation.
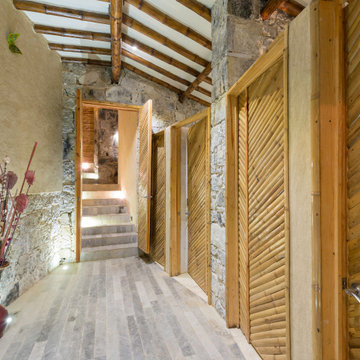
Located at the heart of Puebla state mountains in Mexico, an area of great natural beauty and rugged topography, inhabited mainly by nahuatl and totonacas. The project answers to the needs of expansion of the local network of sustainable alternative tourism TosepanKali complementing the services offered by the existing hotel.
The building is shaped in an organic geometry to create a natural and “out of the city” relaxing experience and link to the rich cultural and natural inheritance of the town. The architectural program includes a reception, juice bar, a massage and treatment area, an ecological swimming pool, and a traditional “temazcal” bath, since the aim of the project is to merge local medicinal traditions with contemporary wellness treatments.
Sited at a former quarry, the building organic geometry also dialogs and adapts with the context and relates to the historical coffee plantations of the region. Conceived to create the less impact possible on the site, the program is placed into different level terraces adapting the space into the existing topography. The materials used were locally manufactured, including: adobe earth block, quarry stone, structural bamboo. It also includes eco-friendly technologies like a natural rain water swimming pool, and onsite waste water treatment.
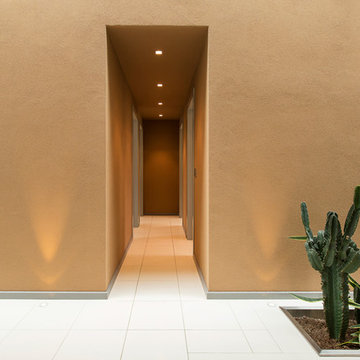
Stefano Pedroni
Foto de recibidores y pasillos rústicos de tamaño medio con paredes marrones, suelo de baldosas de cerámica y suelo blanco
Foto de recibidores y pasillos rústicos de tamaño medio con paredes marrones, suelo de baldosas de cerámica y suelo blanco
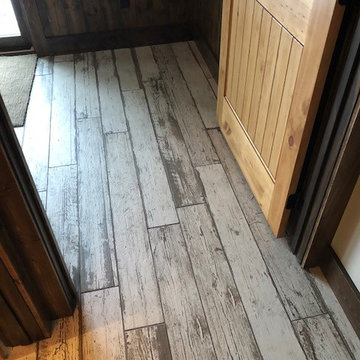
Modelo de recibidores y pasillos rurales de tamaño medio con paredes beige, suelo de madera pintada y suelo blanco
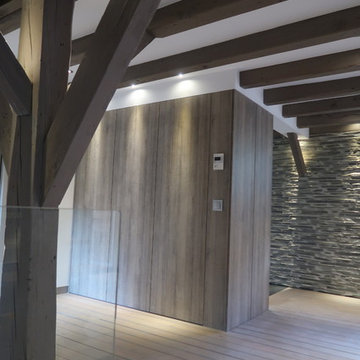
Armoire de rangement double face et cache tableau electrique
Ejemplo de recibidores y pasillos rurales de tamaño medio con suelo de madera clara y suelo blanco
Ejemplo de recibidores y pasillos rurales de tamaño medio con suelo de madera clara y suelo blanco
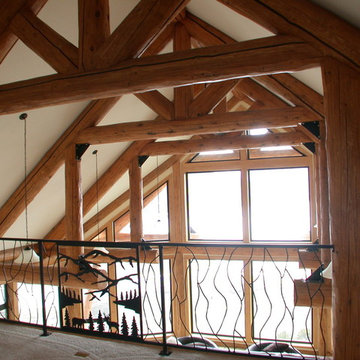
Imagen de recibidores y pasillos rústicos grandes con moqueta, paredes beige y suelo blanco
14 ideas para recibidores y pasillos rústicos con suelo blanco
1
