137 ideas para recibidores y pasillos rústicos con todos los diseños de techos
Filtrar por
Presupuesto
Ordenar por:Popular hoy
1 - 20 de 137 fotos
Artículo 1 de 3

Little River Cabin Airbnb
Ejemplo de recibidores y pasillos rústicos de tamaño medio con paredes beige, suelo de contrachapado, suelo beige, vigas vistas y madera
Ejemplo de recibidores y pasillos rústicos de tamaño medio con paredes beige, suelo de contrachapado, suelo beige, vigas vistas y madera
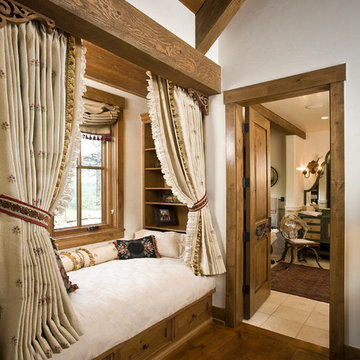
Modelo de recibidores y pasillos rústicos con paredes blancas, suelo de madera en tonos medios, suelo marrón y vigas vistas

Vue sur la chambre dortoir, placard intégré sur la gauche, de toute hauteur.
Modelo de recibidores y pasillos rústicos pequeños con paredes blancas, suelo laminado, suelo marrón, madera y madera
Modelo de recibidores y pasillos rústicos pequeños con paredes blancas, suelo laminado, suelo marrón, madera y madera

Loft Sitting Area with Built-In Window Seats and Shelves. Custom Wood and Iron Railing, Wood Floors and Ceiling.
Ejemplo de recibidores y pasillos rurales pequeños con paredes beige, suelo de madera en tonos medios, suelo marrón y madera
Ejemplo de recibidores y pasillos rurales pequeños con paredes beige, suelo de madera en tonos medios, suelo marrón y madera

Nos encontramos ante una vivienda en la calle Verdi de geometría alargada y muy compartimentada. El reto está en conseguir que la luz que entra por la fachada principal y el patio de isla inunde todos los espacios de la vivienda que anteriormente quedaban oscuros.
Trabajamos para encontrar una distribución diáfana para que la luz cruce todo el espacio. Aun así, se diseñan dos puertas correderas que permiten separar la zona de día de la de noche cuando se desee, pero que queden totalmente escondidas cuando se quiere todo abierto, desapareciendo por completo.

Diseño de recibidores y pasillos abovedados rústicos con paredes blancas, suelo de madera en tonos medios, suelo marrón y madera

Kendrick's Cabin is a full interior remodel, turning a traditional mountain cabin into a modern, open living space.
The walls and ceiling were white washed to give a nice and bright aesthetic. White the original wood beams were kept dark to contrast the white. New, larger windows provide more natural light while making the space feel larger. Steel and metal elements are incorporated throughout the cabin to balance the rustic structure of the cabin with a modern and industrial element.
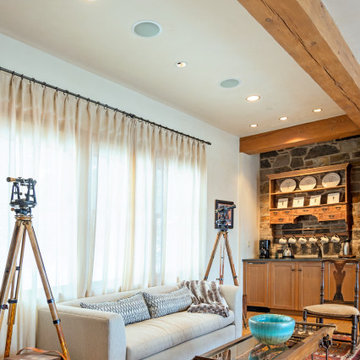
Foto de recibidores y pasillos rurales pequeños con paredes blancas, suelo de madera en tonos medios y vigas vistas
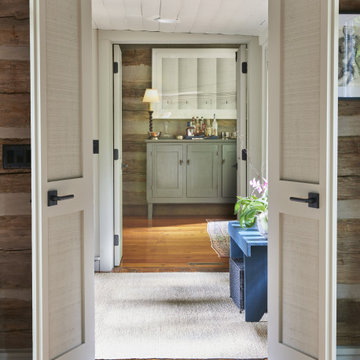
Gorgeous remodel of the master bedroom hallway in a historic home.
Foto de recibidores y pasillos rústicos con paredes grises, suelo de madera en tonos medios, suelo marrón, vigas vistas y madera
Foto de recibidores y pasillos rústicos con paredes grises, suelo de madera en tonos medios, suelo marrón, vigas vistas y madera

Imagen de recibidores y pasillos abovedados rurales grandes con paredes blancas, suelo de baldosas de cerámica, suelo beige y ladrillo
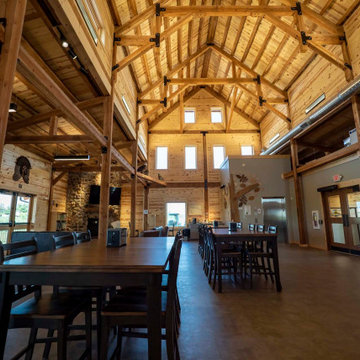
Raised center post and beam nature center interior
Modelo de recibidores y pasillos abovedados rurales extra grandes con paredes grises, suelo marrón y machihembrado
Modelo de recibidores y pasillos abovedados rurales extra grandes con paredes grises, suelo marrón y machihembrado
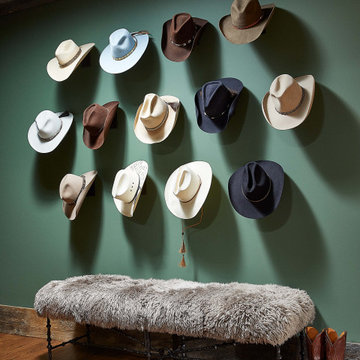
This hall is the epitome of Western-inspired design! The cowboy hat decals are accompanied with a turquoise painted wall, and a faux fur bench.
Modelo de recibidores y pasillos rurales con paredes verdes, suelo de madera en tonos medios, suelo marrón y madera
Modelo de recibidores y pasillos rurales con paredes verdes, suelo de madera en tonos medios, suelo marrón y madera
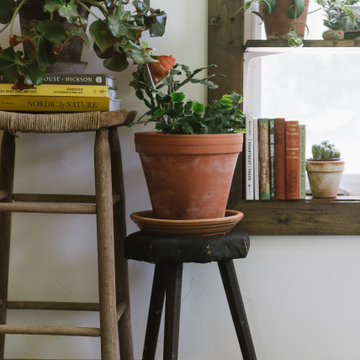
Green Plants
Nature
Vintage Books
Vintage Stools
Vintage Watering Can
Foto de recibidores y pasillos rurales con paredes blancas, suelo de cemento, suelo gris y vigas vistas
Foto de recibidores y pasillos rurales con paredes blancas, suelo de cemento, suelo gris y vigas vistas

The client came to us to assist with transforming their small family cabin into a year-round residence that would continue the family legacy. The home was originally built by our client’s grandfather so keeping much of the existing interior woodwork and stone masonry fireplace was a must. They did not want to lose the rustic look and the warmth of the pine paneling. The view of Lake Michigan was also to be maintained. It was important to keep the home nestled within its surroundings.
There was a need to update the kitchen, add a laundry & mud room, install insulation, add a heating & cooling system, provide additional bedrooms and more bathrooms. The addition to the home needed to look intentional and provide plenty of room for the entire family to be together. Low maintenance exterior finish materials were used for the siding and trims as well as natural field stones at the base to match the original cabin’s charm.
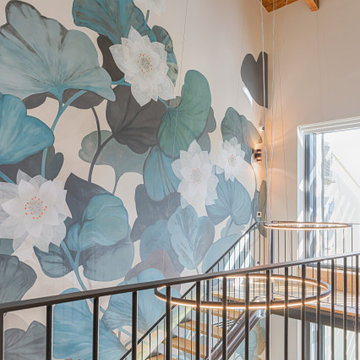
Foto de recibidores y pasillos rústicos grandes con paredes beige, suelo de madera clara, suelo beige y vigas vistas
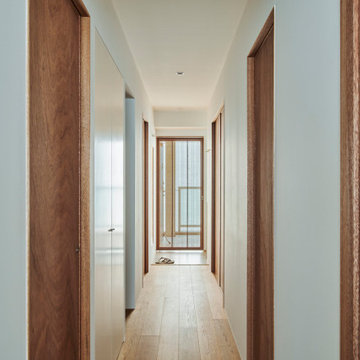
LDK
Diseño de recibidores y pasillos rústicos de tamaño medio con paredes blancas, suelo de madera clara, suelo marrón, papel pintado y papel pintado
Diseño de recibidores y pasillos rústicos de tamaño medio con paredes blancas, suelo de madera clara, suelo marrón, papel pintado y papel pintado
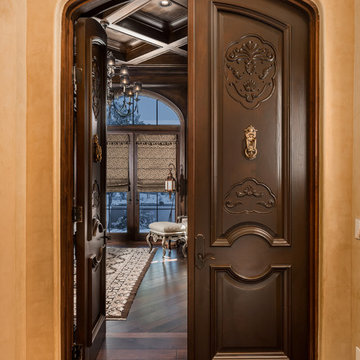
We love these French doors, the custom ceilings, millwork, molding, chandeliers and wood floors!
Diseño de recibidores y pasillos abovedados rurales extra grandes con paredes beige, suelo de madera oscura y suelo marrón
Diseño de recibidores y pasillos abovedados rurales extra grandes con paredes beige, suelo de madera oscura y suelo marrón

Second Floor Hallway-Open to Kitchen, Living, Dining below
Foto de recibidores y pasillos rústicos de tamaño medio con suelo de madera en tonos medios, madera y madera
Foto de recibidores y pasillos rústicos de tamaño medio con suelo de madera en tonos medios, madera y madera
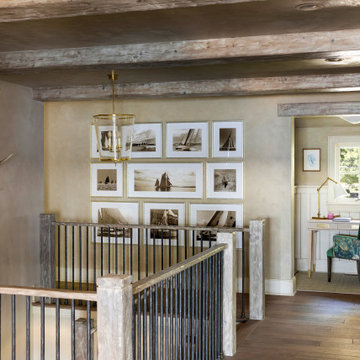
Optimizng the original alcove by transforming the space into a secondary office nook. For the finishing touches, sepia photography and unique accessories were used to bridge the inspiration of old world design and traditional living.
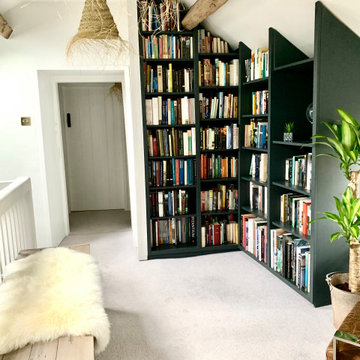
Rustic landing space transformed into a reading area with large bespoke bookcase.
Ejemplo de recibidores y pasillos rústicos con paredes blancas, moqueta, todos los diseños de techos y todos los tratamientos de pared
Ejemplo de recibidores y pasillos rústicos con paredes blancas, moqueta, todos los diseños de techos y todos los tratamientos de pared
137 ideas para recibidores y pasillos rústicos con todos los diseños de techos
1