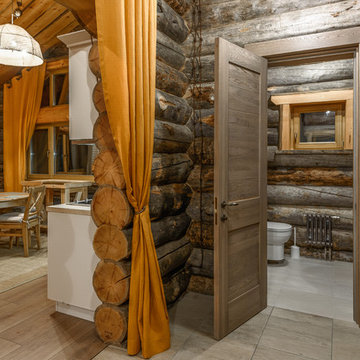209 ideas para recibidores y pasillos rústicos con paredes marrones
Filtrar por
Presupuesto
Ordenar por:Popular hoy
1 - 20 de 209 fotos

Modelo de recibidores y pasillos rurales con paredes marrones, suelo de madera oscura, suelo marrón y iluminación

This stunning cheese cellar showcases the Quarry Mill's Door County Fieldstone. Door County Fieldstone consists of a range of earthy colors like brown, tan, and hues of green. The combination of rectangular and oval shapes makes this natural stone veneer very different. The stones’ various sizes will help you create unique patterns that are great for large projects like exterior siding or landscaping walls. Smaller projects are still possible and worth the time spent planning. The range of colors are also great for blending in with existing décor of rustic and modern homes alike.

Diseño de recibidores y pasillos rústicos grandes con paredes marrones, suelo de cemento y suelo marrón
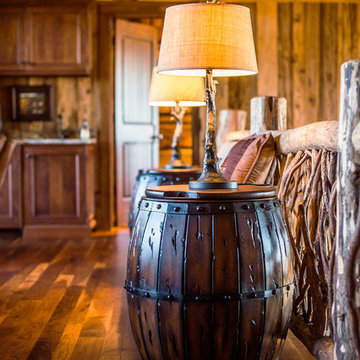
A stunning mountain retreat, this custom legacy home was designed by MossCreek to feature antique, reclaimed, and historic materials while also providing the family a lodge and gathering place for years to come. Natural stone, antique timbers, bark siding, rusty metal roofing, twig stair rails, antique hardwood floors, and custom metal work are all design elements that work together to create an elegant, yet rustic mountain luxury home.

Whitney Kamman Photography
Ejemplo de recibidores y pasillos rurales con paredes marrones, suelo de pizarra y suelo gris
Ejemplo de recibidores y pasillos rurales con paredes marrones, suelo de pizarra y suelo gris

Large X rolling door - light chestnut
Imagen de recibidores y pasillos rurales grandes con paredes marrones y suelo de madera oscura
Imagen de recibidores y pasillos rurales grandes con paredes marrones y suelo de madera oscura
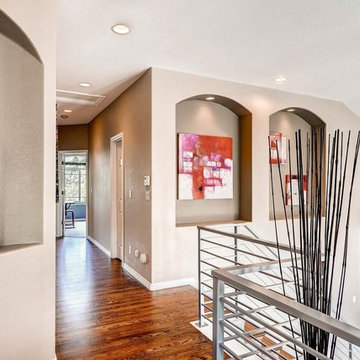
Adding the new, contemporary railing and refinishing the floors really added some much needed architectural detail and color to the upstairs hall.
Ejemplo de recibidores y pasillos rústicos grandes con paredes marrones y suelo de madera en tonos medios
Ejemplo de recibidores y pasillos rústicos grandes con paredes marrones y suelo de madera en tonos medios
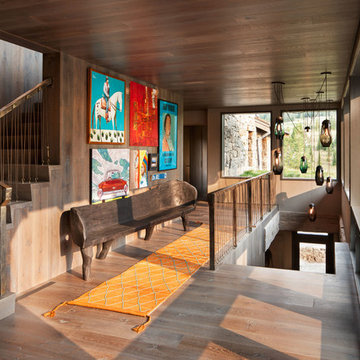
Ejemplo de recibidores y pasillos rurales grandes con suelo de madera en tonos medios, paredes marrones y suelo marrón
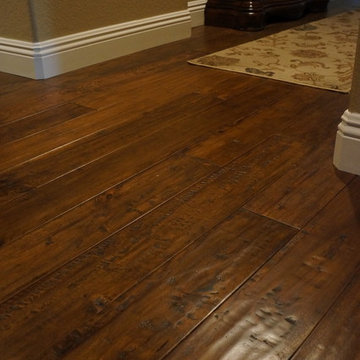
Imagen de recibidores y pasillos rurales de tamaño medio con paredes marrones, suelo de madera oscura y suelo marrón
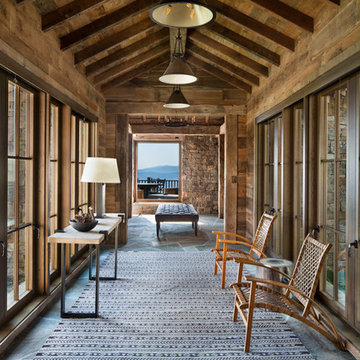
David Marlow
Diseño de recibidores y pasillos rurales con paredes marrones y iluminación
Diseño de recibidores y pasillos rurales con paredes marrones y iluminación
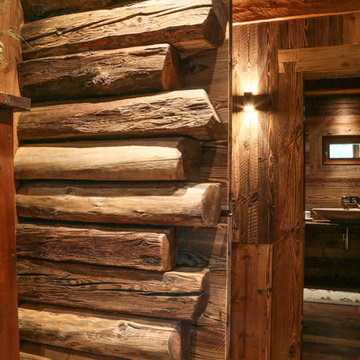
Patrizia Lanna
Imagen de recibidores y pasillos rurales con paredes marrones y suelo de madera en tonos medios
Imagen de recibidores y pasillos rurales con paredes marrones y suelo de madera en tonos medios

Photos by Jeff Fountain
Imagen de recibidores y pasillos rústicos con suelo de cemento, paredes marrones y iluminación
Imagen de recibidores y pasillos rústicos con suelo de cemento, paredes marrones y iluminación

This three-story vacation home for a family of ski enthusiasts features 5 bedrooms and a six-bed bunk room, 5 1/2 bathrooms, kitchen, dining room, great room, 2 wet bars, great room, exercise room, basement game room, office, mud room, ski work room, decks, stone patio with sunken hot tub, garage, and elevator.
The home sits into an extremely steep, half-acre lot that shares a property line with a ski resort and allows for ski-in, ski-out access to the mountain’s 61 trails. This unique location and challenging terrain informed the home’s siting, footprint, program, design, interior design, finishes, and custom made furniture.
The home features heavy Douglas Fir post and beam construction with Structural Insulated Panels (SIPS), a completely round turret office with two curved doors and bay windows, two-story granite chimney, ski slope access via a footbridge on the third level, and custom-made furniture and finishes infused with a ski aesthetic including bar stools with ski pole basket bases, an iron boot rack with ski tip shaped holders, and a large great room chandelier sourced from a western company known for their ski lodge lighting.
In formulating and executing a design for the home, the client, architect, builder Dave LeBlanc of The Lawton Compnay, interior designer Randy Trainor of C. Randolph Trainor, LLC, and millworker Mitch Greaves of Littleton Millwork relied on their various personal experiences skiing, ski racing, coaching, and participating in adventure ski travel. These experiences allowed the team to truly “see” how the home would be used and design spaces that supported and enhanced the client’s ski experiences while infusing a natural North Country aesthetic.
Credit: Samyn-D'Elia Architects
Project designed by Franconia interior designer Randy Trainor. She also serves the New Hampshire Ski Country, Lake Regions and Coast, including Lincoln, North Conway, and Bartlett.
For more about Randy Trainor, click here: https://crtinteriors.com/
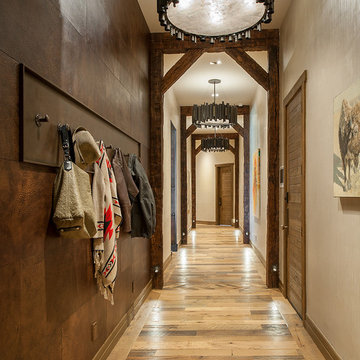
Mark Boisclair
Foto de recibidores y pasillos rurales con paredes marrones y suelo de madera en tonos medios
Foto de recibidores y pasillos rurales con paredes marrones y suelo de madera en tonos medios
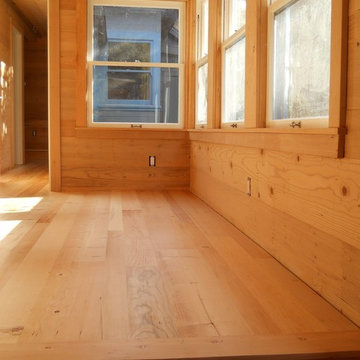
Ejemplo de recibidores y pasillos rústicos grandes con paredes marrones, suelo de madera clara y suelo beige
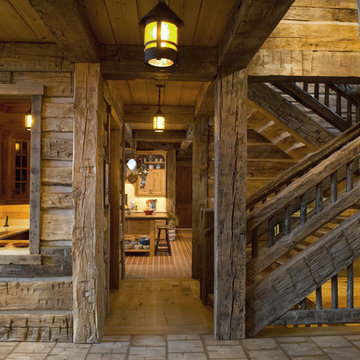
Scott Amundson Photography
Imagen de recibidores y pasillos rurales con suelo de madera clara y paredes marrones
Imagen de recibidores y pasillos rurales con suelo de madera clara y paredes marrones

Hand-forged railing pickets, hewn posts, expansive window, custom masonry.
Foto de recibidores y pasillos rústicos extra grandes con paredes marrones y suelo de madera en tonos medios
Foto de recibidores y pasillos rústicos extra grandes con paredes marrones y suelo de madera en tonos medios
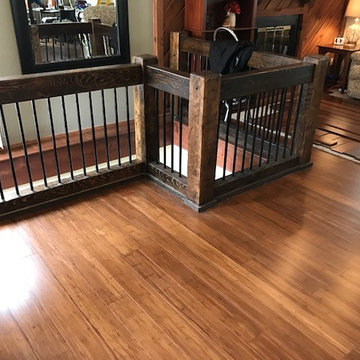
Modelo de recibidores y pasillos rurales de tamaño medio con paredes marrones, suelo de madera en tonos medios, suelo marrón y iluminación
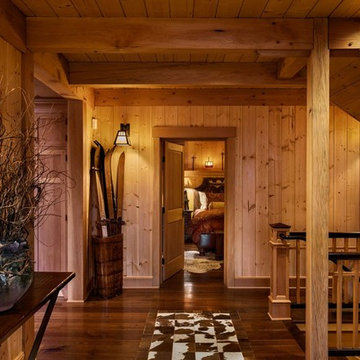
This three-story vacation home for a family of ski enthusiasts features 5 bedrooms and a six-bed bunk room, 5 1/2 bathrooms, kitchen, dining room, great room, 2 wet bars, great room, exercise room, basement game room, office, mud room, ski work room, decks, stone patio with sunken hot tub, garage, and elevator.
The home sits into an extremely steep, half-acre lot that shares a property line with a ski resort and allows for ski-in, ski-out access to the mountain’s 61 trails. This unique location and challenging terrain informed the home’s siting, footprint, program, design, interior design, finishes, and custom made furniture.
Credit: Samyn-D'Elia Architects
Project designed by Franconia interior designer Randy Trainor. She also serves the New Hampshire Ski Country, Lake Regions and Coast, including Lincoln, North Conway, and Bartlett.
For more about Randy Trainor, click here: https://crtinteriors.com/
To learn more about this project, click here: https://crtinteriors.com/ski-country-chic/
209 ideas para recibidores y pasillos rústicos con paredes marrones
1
