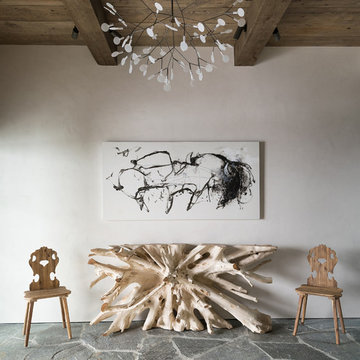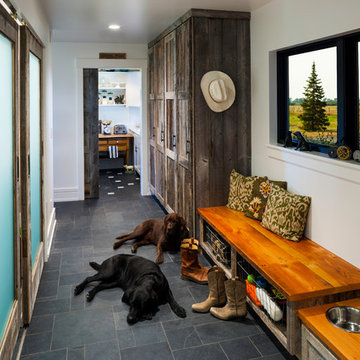101 ideas para recibidores y pasillos rústicos con suelo gris
Ordenar por:Popular hoy
1 - 20 de 101 fotos

Photos by Whitney Kamman
Foto de recibidores y pasillos rurales grandes con paredes marrones, suelo gris y suelo de pizarra
Foto de recibidores y pasillos rurales grandes con paredes marrones, suelo gris y suelo de pizarra

This stunning cheese cellar showcases the Quarry Mill's Door County Fieldstone. Door County Fieldstone consists of a range of earthy colors like brown, tan, and hues of green. The combination of rectangular and oval shapes makes this natural stone veneer very different. The stones’ various sizes will help you create unique patterns that are great for large projects like exterior siding or landscaping walls. Smaller projects are still possible and worth the time spent planning. The range of colors are also great for blending in with existing décor of rustic and modern homes alike.

Whitney Kamman Photography
Ejemplo de recibidores y pasillos rurales con paredes marrones, suelo de pizarra y suelo gris
Ejemplo de recibidores y pasillos rurales con paredes marrones, suelo de pizarra y suelo gris
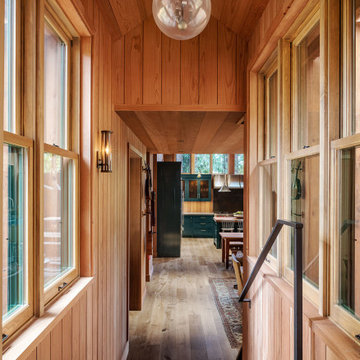
Ejemplo de recibidores y pasillos rústicos de tamaño medio con paredes beige, suelo de madera en tonos medios y suelo gris
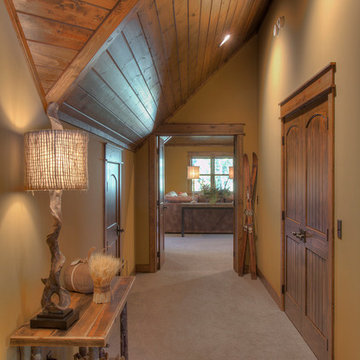
Diseño de recibidores y pasillos rústicos con paredes beige, moqueta y suelo gris

A European-California influenced Custom Home sits on a hill side with an incredible sunset view of Saratoga Lake. This exterior is finished with reclaimed Cypress, Stucco and Stone. While inside, the gourmet kitchen, dining and living areas, custom office/lounge and Witt designed and built yoga studio create a perfect space for entertaining and relaxation. Nestle in the sun soaked veranda or unwind in the spa-like master bath; this home has it all. Photos by Randall Perry Photography.
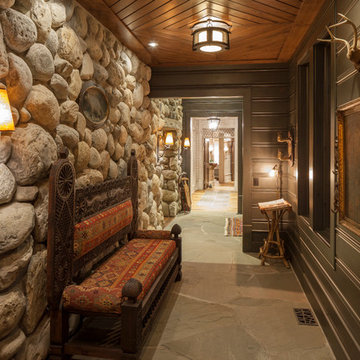
Hall
Imagen de recibidores y pasillos rústicos con suelo gris y iluminación
Imagen de recibidores y pasillos rústicos con suelo gris y iluminación
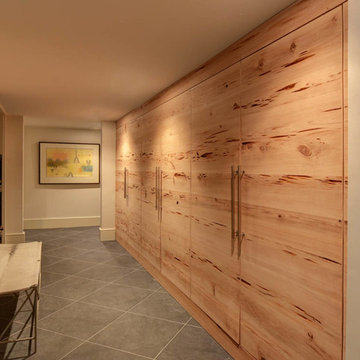
Imagen de recibidores y pasillos rústicos de tamaño medio con paredes beige, suelo de baldosas de porcelana y suelo gris
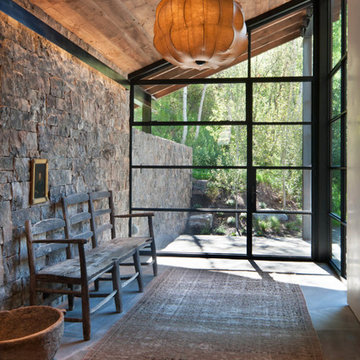
Aspen Residence by Miller-Roodell Architects
Foto de recibidores y pasillos rústicos con paredes grises, suelo de cemento y suelo gris
Foto de recibidores y pasillos rústicos con paredes grises, suelo de cemento y suelo gris
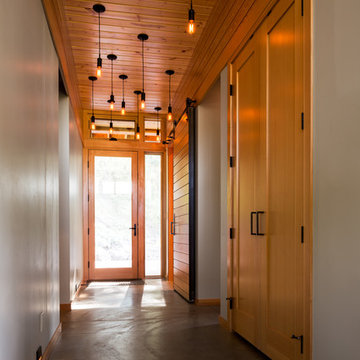
Ejemplo de recibidores y pasillos rurales de tamaño medio con paredes blancas, suelo de cemento y suelo gris
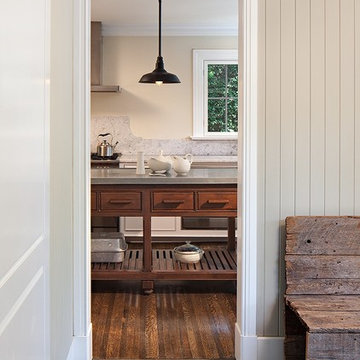
Sam Van Fleet
Ejemplo de recibidores y pasillos rurales pequeños con paredes beige, suelo de baldosas de cerámica y suelo gris
Ejemplo de recibidores y pasillos rurales pequeños con paredes beige, suelo de baldosas de cerámica y suelo gris

F2FOTO
Imagen de recibidores y pasillos rústicos grandes con paredes beige, suelo de cemento y suelo gris
Imagen de recibidores y pasillos rústicos grandes con paredes beige, suelo de cemento y suelo gris
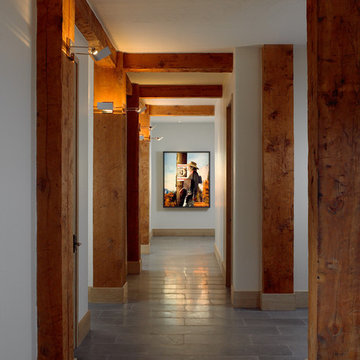
Ejemplo de recibidores y pasillos rurales de tamaño medio con paredes beige, suelo de baldosas de cerámica y suelo gris
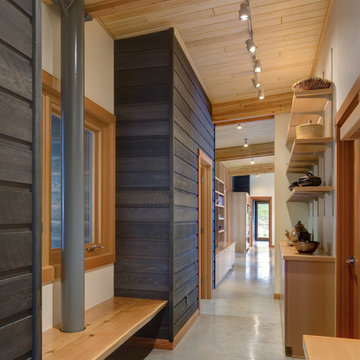
(c) steve keating photography
Ejemplo de recibidores y pasillos rústicos con suelo de cemento y suelo gris
Ejemplo de recibidores y pasillos rústicos con suelo de cemento y suelo gris

Modelo de recibidores y pasillos rústicos grandes con paredes marrones, suelo gris y iluminación
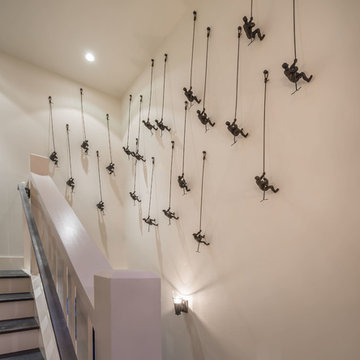
Vance Fox
Modelo de recibidores y pasillos rústicos de tamaño medio con paredes blancas, suelo de madera oscura y suelo gris
Modelo de recibidores y pasillos rústicos de tamaño medio con paredes blancas, suelo de madera oscura y suelo gris
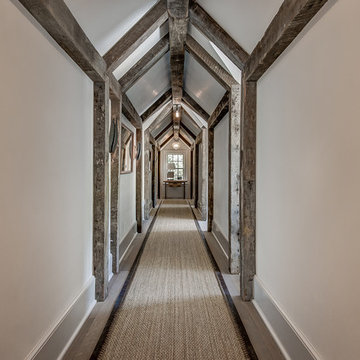
Diseño de recibidores y pasillos rústicos con paredes beige, suelo de madera en tonos medios y suelo gris
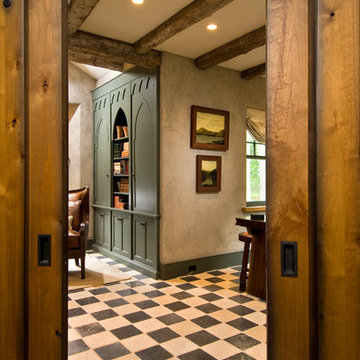
A European-California influenced Custom Home sits on a hill side with an incredible sunset view of Saratoga Lake. This exterior is finished with reclaimed Cypress, Stucco and Stone. While inside, the gourmet kitchen, dining and living areas, custom office/lounge and Witt designed and built yoga studio create a perfect space for entertaining and relaxation. Nestle in the sun soaked veranda or unwind in the spa-like master bath; this home has it all. Photos by Randall Perry Photography.
101 ideas para recibidores y pasillos rústicos con suelo gris
1
