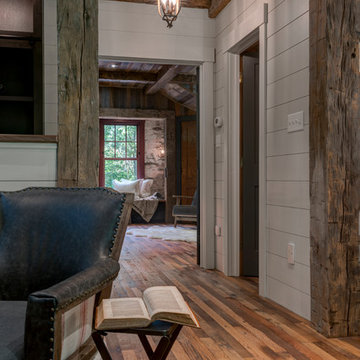219 ideas para recibidores y pasillos rústicos
Filtrar por
Presupuesto
Ordenar por:Popular hoy
1 - 20 de 219 fotos
Artículo 1 de 3
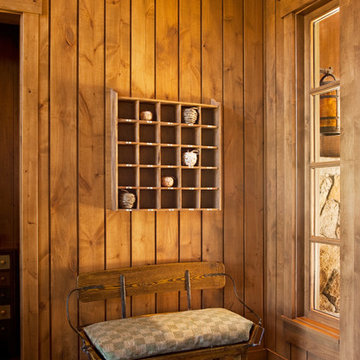
© Ethan Rohloff Photography
Imagen de recibidores y pasillos rurales con suelo de madera en tonos medios
Imagen de recibidores y pasillos rurales con suelo de madera en tonos medios
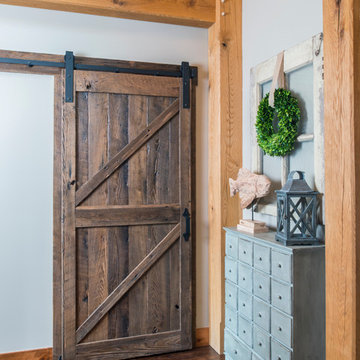
Shrock Premier Custom Construction often partners with Oakbridge Timber Framing to create memorable homes reflecting time honored traditions, superior quality, and rich detail. This stunning timber frame lake front home instantly surrounds you with warmth and luxury. The inviting floorplan welcomes family and friends to gather in the open concept kitchen, great room, and dining areas. The home caters to soothing lake views which span the back. Interior spaces transition beautifully out to a covered deck for comfortable outdoor living. For additional outdoor fun, Shrock Construction built a spacious walk-out patio with a firepit, a hot tub area, and plenty of space for seating. The luxurious lake side master suite is on the main level. The fully timber framed lower level is certainly a favorite gathering area featuring a bar area, a sitting area with a fireplace , a game area, and sleeping quarters. Guests can also sleep in comfort on the top floor. The amazing exposed timers showcase the craftsmanship invested into this lovely home and its finishing details reflect the high standards of Shrock Premier Custom Construction.
Fred Hanson

Hand-forged railing pickets, hewn posts, expansive window, custom masonry.
Foto de recibidores y pasillos rústicos extra grandes con paredes marrones y suelo de madera en tonos medios
Foto de recibidores y pasillos rústicos extra grandes con paredes marrones y suelo de madera en tonos medios

Aperture Vision Photography
Imagen de recibidores y pasillos rústicos grandes con suelo de madera en tonos medios y paredes beige
Imagen de recibidores y pasillos rústicos grandes con suelo de madera en tonos medios y paredes beige
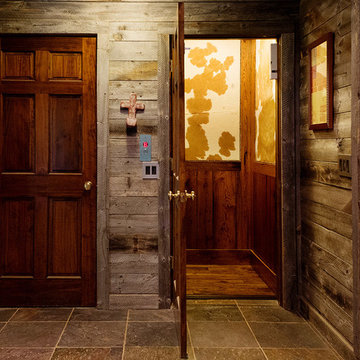
This custom designed hydraulic elevator serving three floors features reclaimed barn wood siding with upholstered inset panels of hair calf and antique brass nail head trim. A custom designed control panel is recessed into chair rail and scissor style gate in hammered bronze finish. Shannon Fontaine, photographer
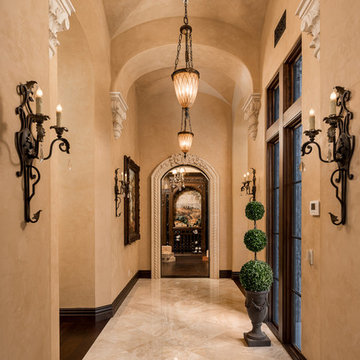
We love these arched entryways and vaulted ceilings, the custom wall sconces, marble floors and chandeliers!
Ejemplo de recibidores y pasillos rurales extra grandes con paredes grises, suelo de mármol y suelo multicolor
Ejemplo de recibidores y pasillos rurales extra grandes con paredes grises, suelo de mármol y suelo multicolor
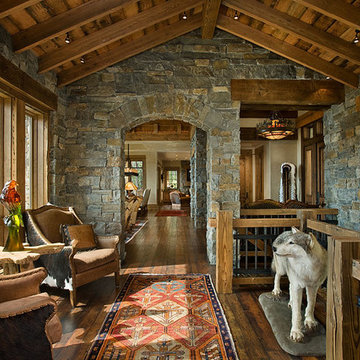
This tucked away timber frame home features intricate details and fine finishes.
This home has extensive stone work and recycled timbers and lumber throughout on both the interior and exterior. The combination of stone and recycled wood make it one of our favorites.The tall stone arched hallway, large glass expansion and hammered steel balusters are an impressive combination of interior themes. Take notice of the oversized one piece mantels and hearths on each of the fireplaces. The powder room is also attractive with its birch wall covering and stone vanities and countertop with an antler framed mirror. The details and design are delightful throughout the entire house.
Roger Wade
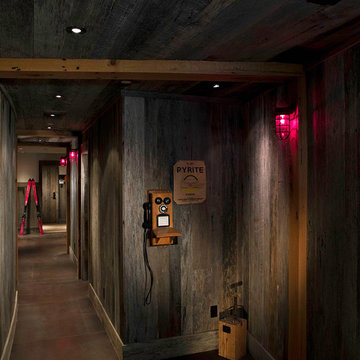
Shift-Architects, Telluride Co
Imagen de recibidores y pasillos rurales extra grandes con paredes marrones y suelo de pizarra
Imagen de recibidores y pasillos rurales extra grandes con paredes marrones y suelo de pizarra
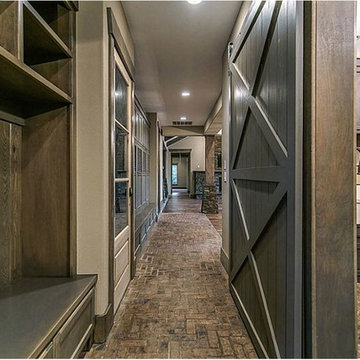
Diseño de recibidores y pasillos rurales de tamaño medio con paredes beige y suelo de ladrillo

Diseño de recibidores y pasillos rurales pequeños con suelo de madera en tonos medios
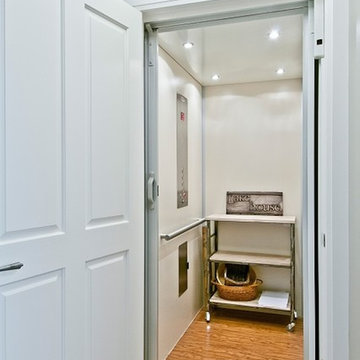
Foto de recibidores y pasillos rústicos de tamaño medio con paredes beige, moqueta y suelo beige
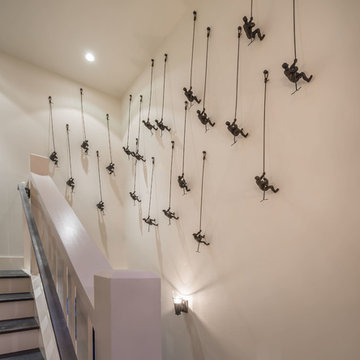
Vance Fox
Modelo de recibidores y pasillos rústicos de tamaño medio con paredes blancas, suelo de madera oscura y suelo gris
Modelo de recibidores y pasillos rústicos de tamaño medio con paredes blancas, suelo de madera oscura y suelo gris
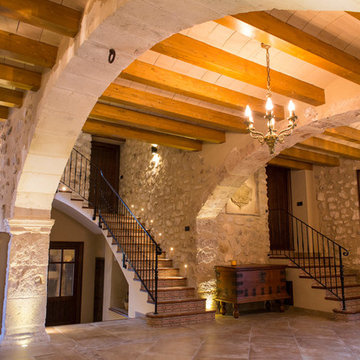
Ébano arquitectura de interiores restaura esta antigua masía recuperando los muros de piedra natural donde sea posible y conservando el aspecto rústico en las partes nuevas.

Large X rolling door - light chestnut
Imagen de recibidores y pasillos rurales grandes con paredes marrones y suelo de madera oscura
Imagen de recibidores y pasillos rurales grandes con paredes marrones y suelo de madera oscura

Ejemplo de recibidores y pasillos rústicos grandes con paredes grises y suelo de madera en tonos medios
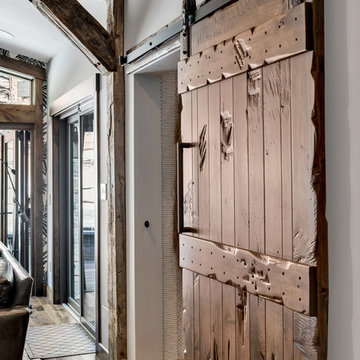
Brad Scott Photography
Modelo de recibidores y pasillos rústicos de tamaño medio con paredes grises, suelo de madera en tonos medios y suelo marrón
Modelo de recibidores y pasillos rústicos de tamaño medio con paredes grises, suelo de madera en tonos medios y suelo marrón
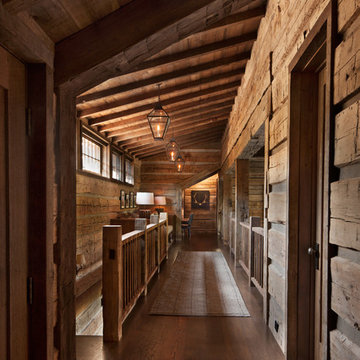
Diseño de recibidores y pasillos rurales grandes con paredes marrones, suelo de madera en tonos medios y suelo marrón
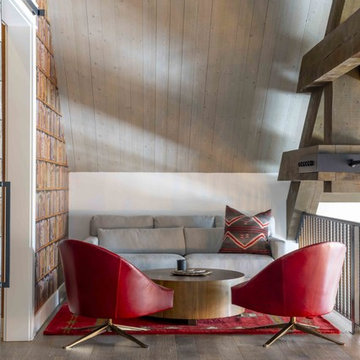
Modern mountain design featuring a beautiful reading nook.
Foto de recibidores y pasillos rurales con paredes blancas, suelo de madera oscura y suelo marrón
Foto de recibidores y pasillos rurales con paredes blancas, suelo de madera oscura y suelo marrón

This homage to prairie style architecture located at The Rim Golf Club in Payson, Arizona was designed for owner/builder/landscaper Tom Beck.
This home appears literally fastened to the site by way of both careful design as well as a lichen-loving organic material palatte. Forged from a weathering steel roof (aka Cor-Ten), hand-formed cedar beams, laser cut steel fasteners, and a rugged stacked stone veneer base, this home is the ideal northern Arizona getaway.
Expansive covered terraces offer views of the Tom Weiskopf and Jay Morrish designed golf course, the largest stand of Ponderosa Pines in the US, as well as the majestic Mogollon Rim and Stewart Mountains, making this an ideal place to beat the heat of the Valley of the Sun.
Designing a personal dwelling for a builder is always an honor for us. Thanks, Tom, for the opportunity to share your vision.
Project Details | Northern Exposure, The Rim – Payson, AZ
Architect: C.P. Drewett, AIA, NCARB, Drewett Works, Scottsdale, AZ
Builder: Thomas Beck, LTD, Scottsdale, AZ
Photographer: Dino Tonn, Scottsdale, AZ
219 ideas para recibidores y pasillos rústicos
1
