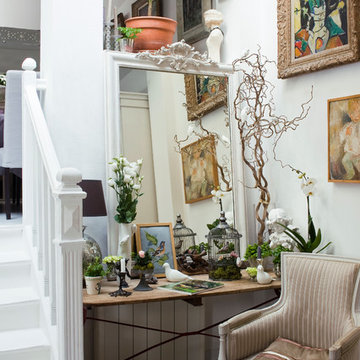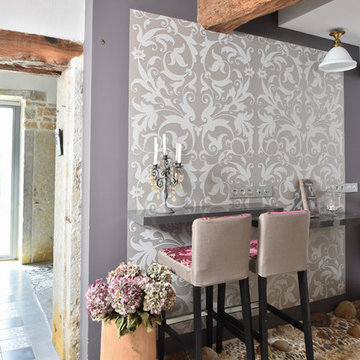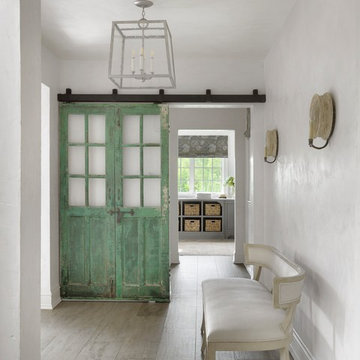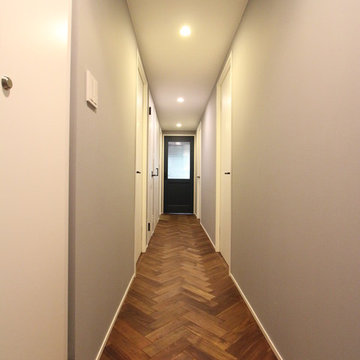776 ideas para recibidores y pasillos románticos
Filtrar por
Presupuesto
Ordenar por:Popular hoy
1 - 20 de 776 fotos
Artículo 1 de 2
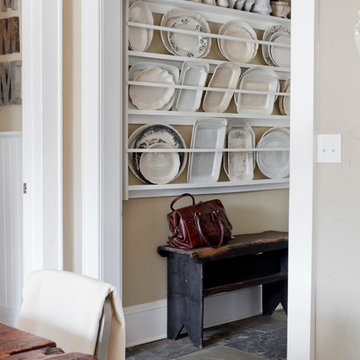
Photo: Rikki Snyder © 2014 Houzz
Diseño de recibidores y pasillos románticos con paredes beige
Diseño de recibidores y pasillos románticos con paredes beige
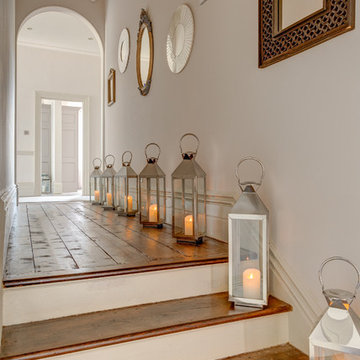
Inner upstairs hallway at this super cool and stylishly remodelled Victorian Villa in Sunny Torquay, South Devon Colin Cadle Photography, Photo Styling Jan Cadle
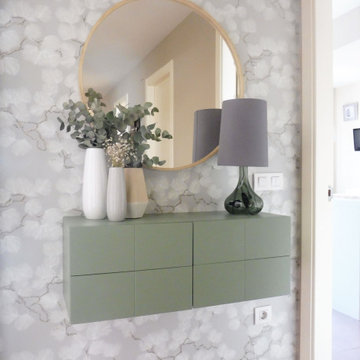
Un cambio sin obras, aprovechando parte de lo que ya había.
.
Un nuevo aire para un mismo espacio. No hay nada como las segundas oportunidades, espero que os guste el cambio!.
Encuentra al profesional adecuado para tu proyecto
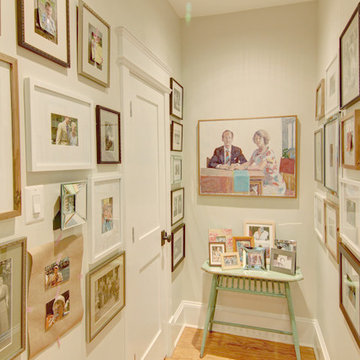
Imagen de recibidores y pasillos románticos con paredes blancas y suelo de madera en tonos medios
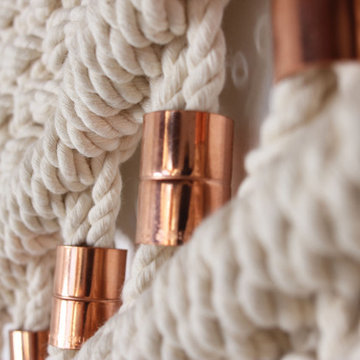
Contemporary Modern Macrame wall Art.
100% Natural Cotton Fibre.
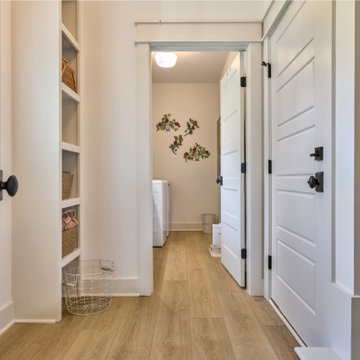
Refined yet natural. A white wire-brush gives the natural wood tone a distinct depth, lending it to a variety of spaces. With the Modin Collection, we have raised the bar on luxury vinyl plank. The result is a new standard in resilient flooring. Modin offers true embossed in register texture, a low sheen level, a rigid SPC core, an industry-leading wear layer, and so much more.

Modelo de recibidores y pasillos románticos con paredes blancas, suelo de madera en tonos medios, suelo marrón, vigas vistas y machihembrado
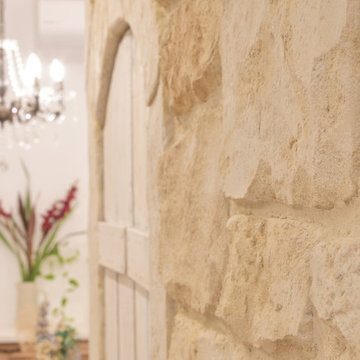
Imagen de recibidores y pasillos románticos grandes con paredes blancas, suelo de cemento y suelo marrón
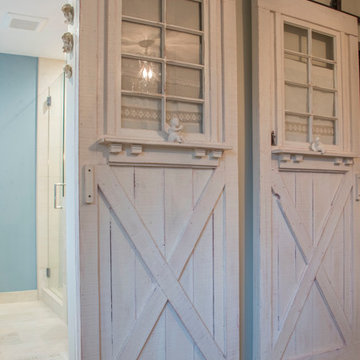
My House Design/Build Team | www.myhousedesignbuild.com | 604-694-6873 | Liz Dehn Photography
Diseño de recibidores y pasillos románticos de tamaño medio con paredes beige, suelo de madera en tonos medios y suelo marrón
Diseño de recibidores y pasillos románticos de tamaño medio con paredes beige, suelo de madera en tonos medios y suelo marrón
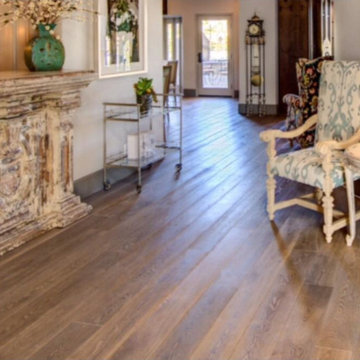
Modelo de recibidores y pasillos románticos de tamaño medio con paredes beige y suelo de madera en tonos medios
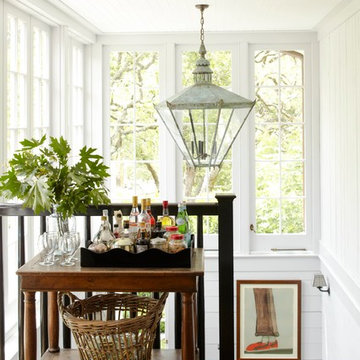
This property was transformed from an 1870s YMCA summer camp into an eclectic family home, built to last for generations. Space was made for a growing family by excavating the slope beneath and raising the ceilings above. Every new detail was made to look vintage, retaining the core essence of the site, while state of the art whole house systems ensure that it functions like 21st century home.
This home was featured on the cover of ELLE Décor Magazine in April 2016.
G.P. Schafer, Architect
Rita Konig, Interior Designer
Chambers & Chambers, Local Architect
Frederika Moller, Landscape Architect
Eric Piasecki, Photographer
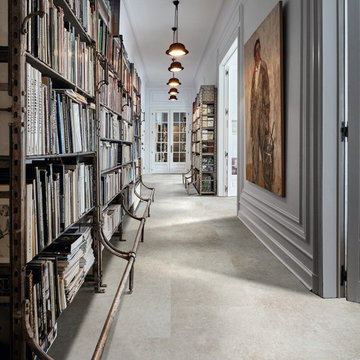
The soft mottled effect of Cantera 46130 in neutral tones provides the sublime finish to any room of distinction.
Ejemplo de recibidores y pasillos románticos con suelo vinílico
Ejemplo de recibidores y pasillos románticos con suelo vinílico
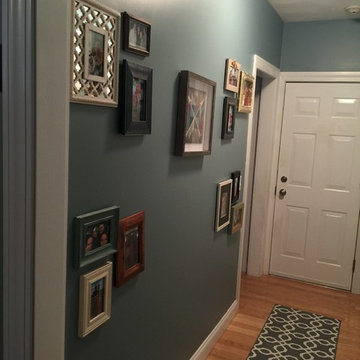
Foto de recibidores y pasillos románticos pequeños con paredes azules y suelo de madera clara
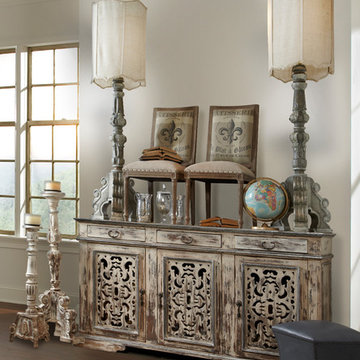
The calada buffet is a very unique piece. It can be made in any of our finishes and any configuration. The oversized santa ynez lamps with porto shades make a beautiful statement if you have the ceilings for them!
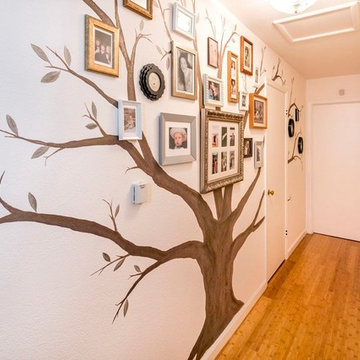
Imagen de recibidores y pasillos románticos de tamaño medio con paredes blancas
776 ideas para recibidores y pasillos románticos
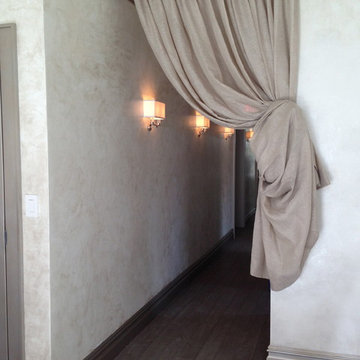
Venetian plaster walls throughout Madison Avenue Spa
Imagen de recibidores y pasillos románticos grandes con paredes blancas y suelo de madera oscura
Imagen de recibidores y pasillos románticos grandes con paredes blancas y suelo de madera oscura
1
