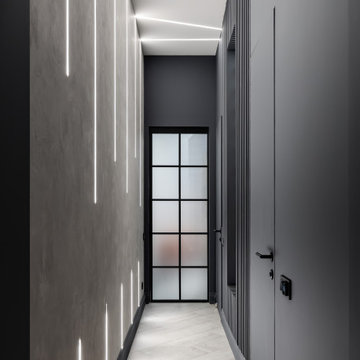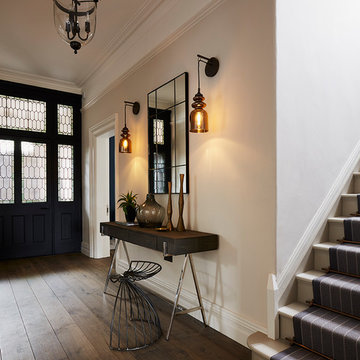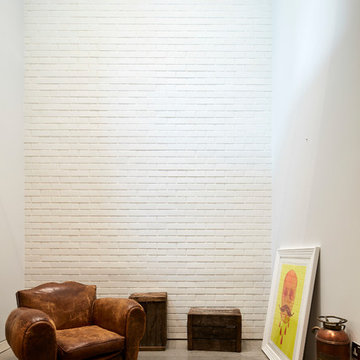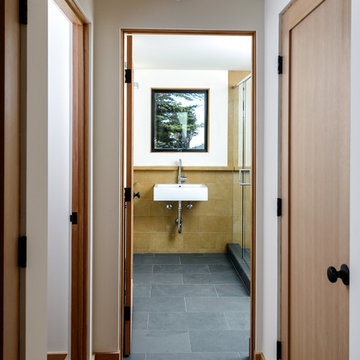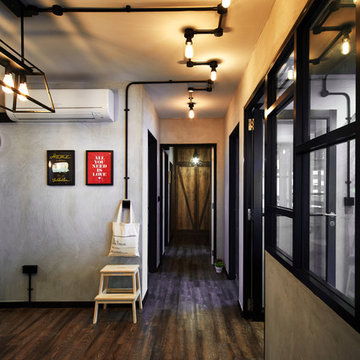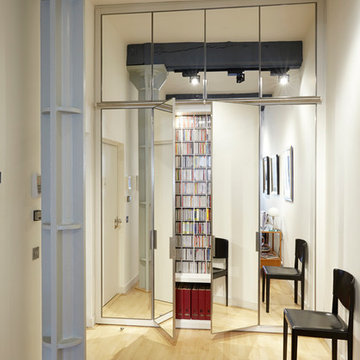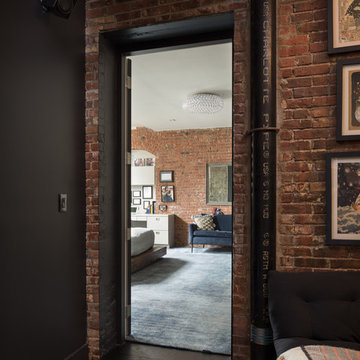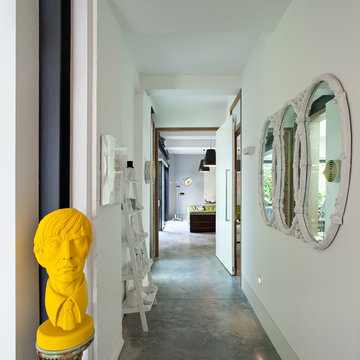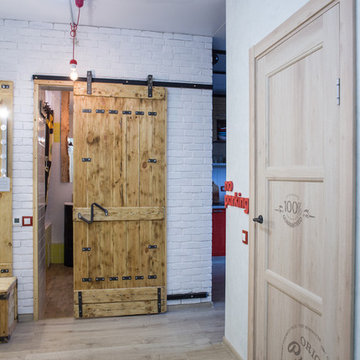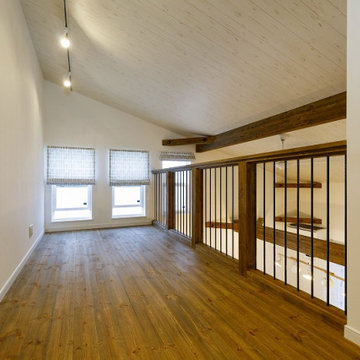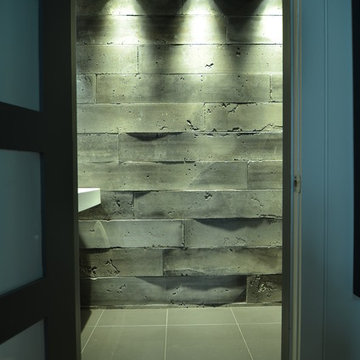3.609 ideas para recibidores y pasillos industriales
Filtrar por
Presupuesto
Ordenar por:Popular hoy
1 - 20 de 3609 fotos
Artículo 1 de 2
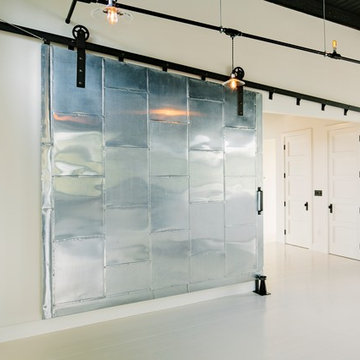
A custom-designed paneled zinc barn door is a piece of art, as well as functioning to close off the living space when desired.
Photo by Lincoln Barber
Encuentra al profesional adecuado para tu proyecto
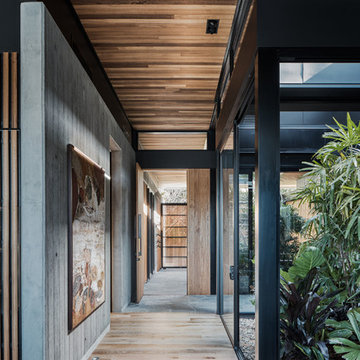
Architecture: Justin Humphrey Architect
Photography: Andy Macpherson
Foto de recibidores y pasillos industriales con paredes grises y suelo de madera en tonos medios
Foto de recibidores y pasillos industriales con paredes grises y suelo de madera en tonos medios
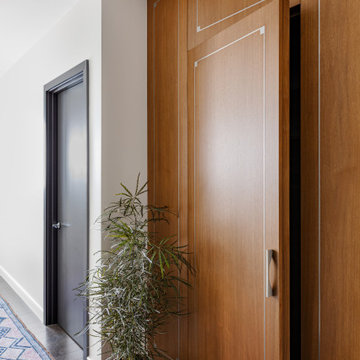
Our Cambridge interior design studio gave a warm and welcoming feel to this converted loft featuring exposed-brick walls and wood ceilings and beams. Comfortable yet stylish furniture, metal accents, printed wallpaper, and an array of colorful rugs add a sumptuous, masculine vibe.
---
Project designed by Boston interior design studio Dane Austin Design. They serve Boston, Cambridge, Hingham, Cohasset, Newton, Weston, Lexington, Concord, Dover, Andover, Gloucester, as well as surrounding areas.
For more about Dane Austin Design, click here: https://daneaustindesign.com/
To learn more about this project, click here:
https://daneaustindesign.com/luxury-loft
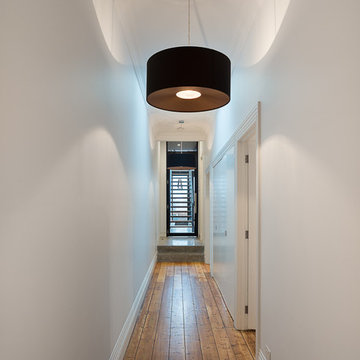
Imagen de recibidores y pasillos urbanos de tamaño medio con paredes blancas y suelo de madera en tonos medios
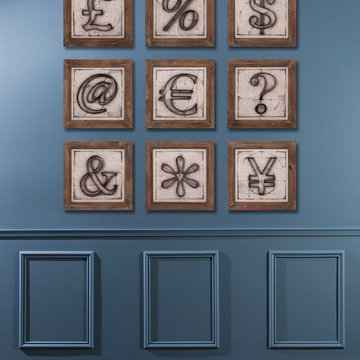
Foto de recibidores y pasillos industriales de tamaño medio con paredes azules y suelo de madera oscura
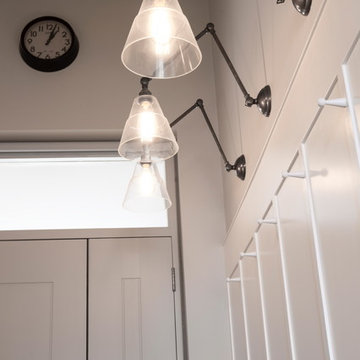
The brief for this project involved completely re configuring the space inside this industrial warehouse style apartment in Chiswick to form a one bedroomed/ two bathroomed space with an office mezzanine level. The client wanted a look that had a clean lined contemporary feel, but with warmth, texture and industrial styling. The space features a colour palette of dark grey, white and neutral tones with a bespoke kitchen designed by us, and also a bespoke mural on the master bedroom wall.
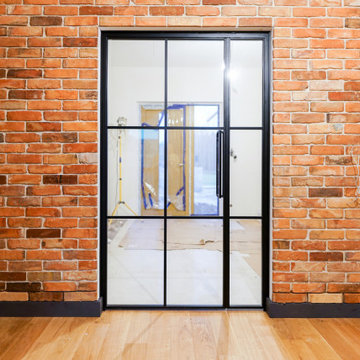
Single industrial-style steel door, tempered safety glass, soundproof insert, steel bars, steel handle. The door serves as a partition between the hallway and the living room in an industrial-style apartment
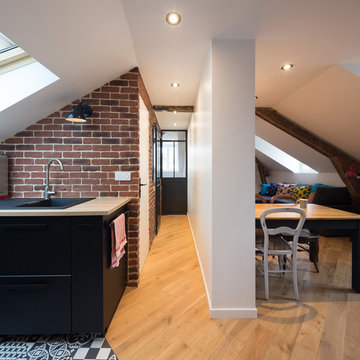
Entrée - Vue sur l'ensemble de l'appartement © Hugo Hébrard - www.hugohebrard.com
3.609 ideas para recibidores y pasillos industriales
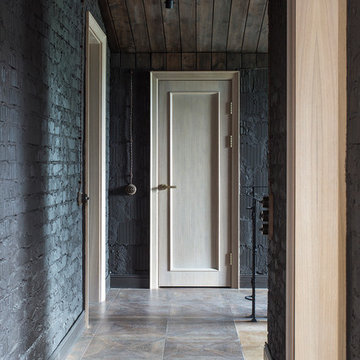
Евгений Кулибаба
Imagen de recibidores y pasillos industriales de tamaño medio con paredes negras y suelo de baldosas de porcelana
Imagen de recibidores y pasillos industriales de tamaño medio con paredes negras y suelo de baldosas de porcelana
1
