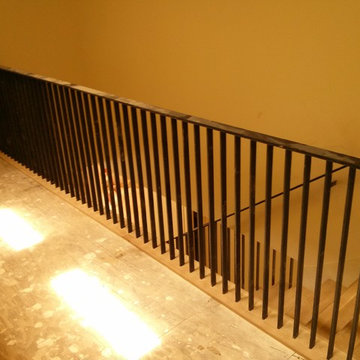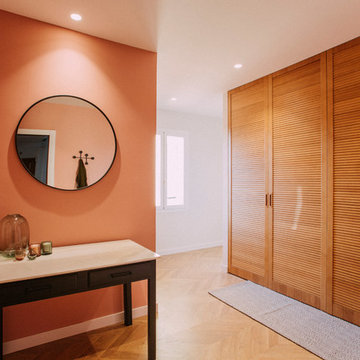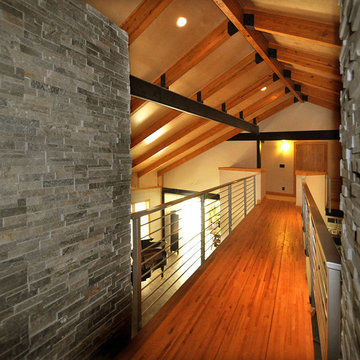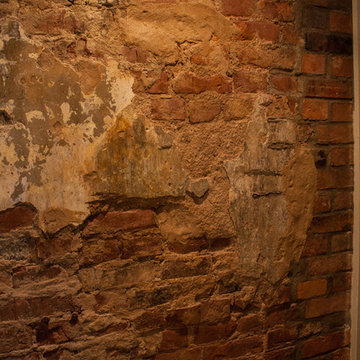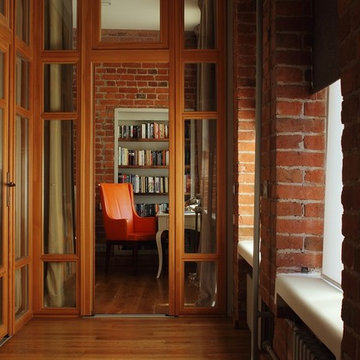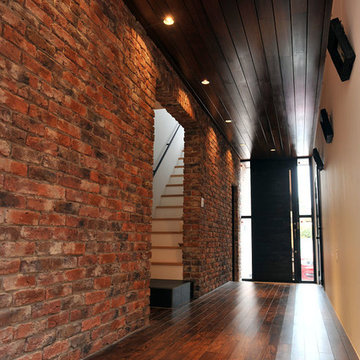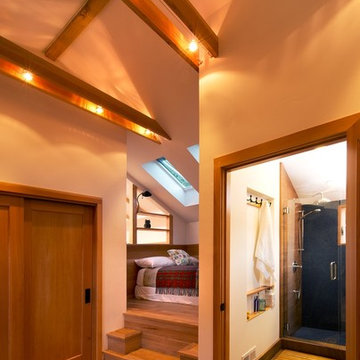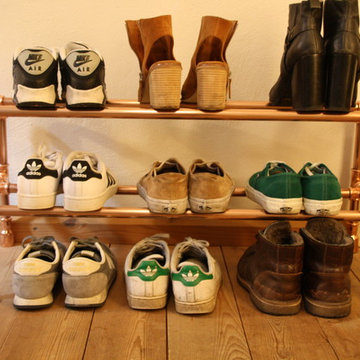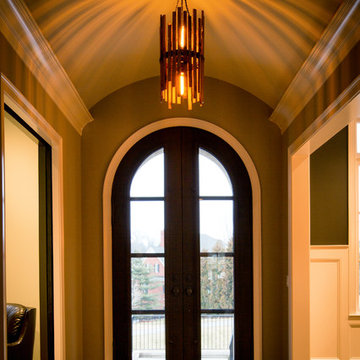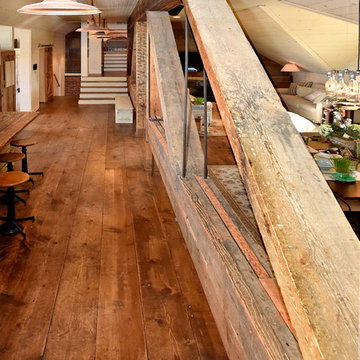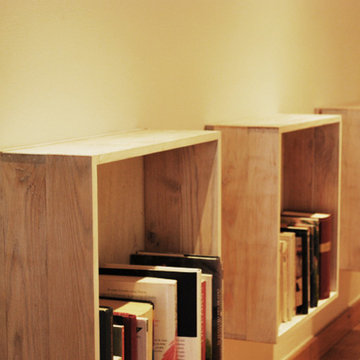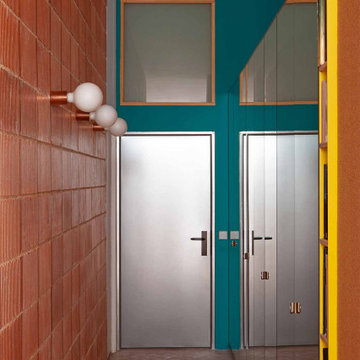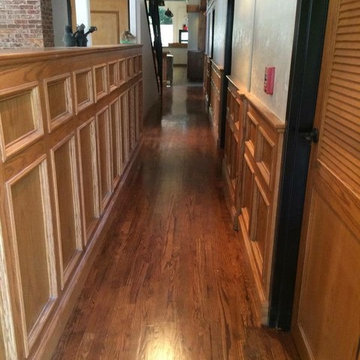39 ideas para recibidores y pasillos industriales en colores madera
Filtrar por
Presupuesto
Ordenar por:Popular hoy
1 - 20 de 39 fotos
Artículo 1 de 3
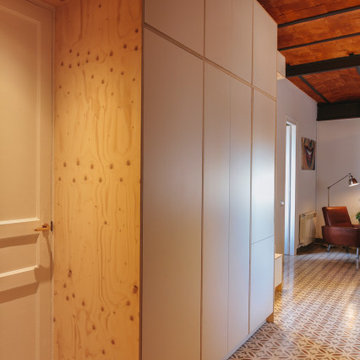
Imagen de recibidores y pasillos abovedados industriales pequeños con paredes rojas, suelo de baldosas de cerámica, suelo rojo, madera y iluminación
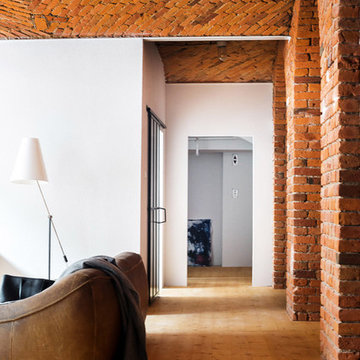
Interior design: Loft Kolasiński
Photos: Karolina Bąk www.karolinabak.com
Diseño de recibidores y pasillos industriales de tamaño medio con paredes blancas, suelo de madera clara y iluminación
Diseño de recibidores y pasillos industriales de tamaño medio con paredes blancas, suelo de madera clara y iluminación
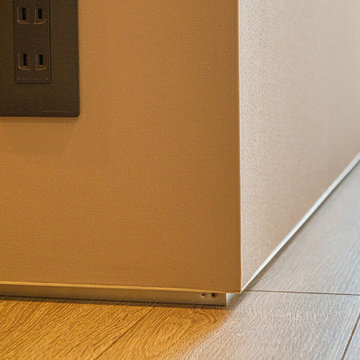
床と壁の境い目には、通常「巾木」と呼ばれる建材を使いますが、Iさんが壁と床のトーンに合うものがなく悩んでいる際に、建築家から提案を受けたのが写真の施工。アルミフレームで壁面を浮かせて仕上げています。
Ejemplo de recibidores y pasillos urbanos de tamaño medio con paredes beige, suelo de madera clara, suelo beige, papel pintado y papel pintado
Ejemplo de recibidores y pasillos urbanos de tamaño medio con paredes beige, suelo de madera clara, suelo beige, papel pintado y papel pintado
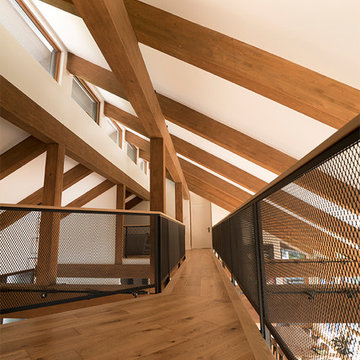
Un toît cathédrale magnifique mis en valeur par des poutres et des colonnes de bois _ Le garde-corps grillagé ajoutent une touche industrielle_ A magnificent cathedral ceiling highlighted by the wood columns and beams _ The gridded railings add an industrial touch _ Photo: Olivier Hétu de reference design Interior design: Paule Bourbonnais de Paule Bourbonnais Design et reference design Architecture: Dufour Ducharme architectes
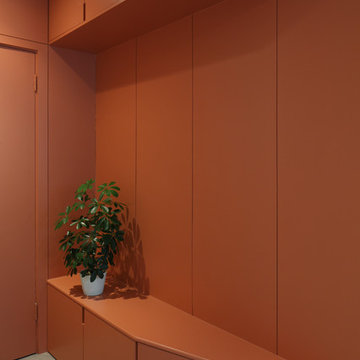
MortonScarr has delivered the complete remodelling of a large two bedroom apartment in a converted warehouse in central London. Our client, a young professional, wanted a rationalised open plan living area, removing dead space and dark corridors. The design brief called for a contemporary mixture of warehouse and brutalist styles, with the use of concrete surfaces and exposed brickwork.
The original apartment was fully stripped out, and a new layout formed which provides open plan living, dining and kitchen spaces, alongside two further bedrooms, a family bathroom and a master ensuite.
Key features of the new design include doors to all rooms which fold back into walls to appear flush, full height pocket sliding doors to the living room and internal windows to provide borrowed light between rooms and increase the feeling of openness throughout the apartment.
The open plan kitchen, living and dining spaces feature a micro cement floor throughout, with black painted shelving hung from the ceiling to act as dividers between the open plan areas as well as being populated with hanging and trailing plants. These shelves also feature in the hallway, lining both sides to act as a feature storage unit for the client, who had a background in DJing.
The kitchen was of a bespoke design, part of a joinery package throughout which was designed by MortonScarr, which also included wardrobes and cloakroom joinery, alongside bathroom storage units. The bathrooms feature strong geometric designs, with tiled recesses and backlit mirrors. The Brutalist design aesthetic is also amplified by the use of cast concrete basins, and black painted taps.
Photos by James Balston
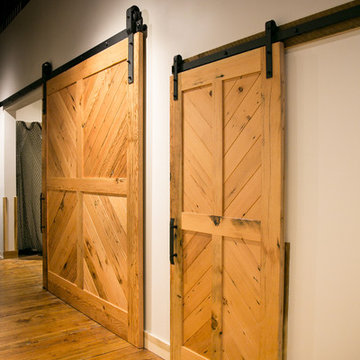
Rejina Price
Imagen de recibidores y pasillos urbanos grandes con paredes blancas y suelo de madera clara
Imagen de recibidores y pasillos urbanos grandes con paredes blancas y suelo de madera clara
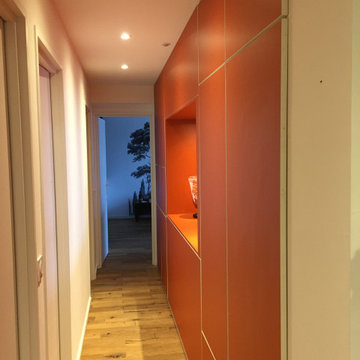
Rénovation complète d'un appartement de 100m2 sur Marseille. L'appartement étant des années 70, se composé d'une enfilade de petites pièces, qu'il a fallu complètement repenser en fonction des besoins du client. Une réorganisation des pièces et des fonctions à été necessaire ainsi que redécorer la totalité de l'appartement dans un style industriel chic souhaité par le client.
39 ideas para recibidores y pasillos industriales en colores madera
1
