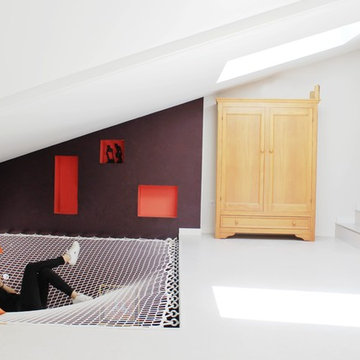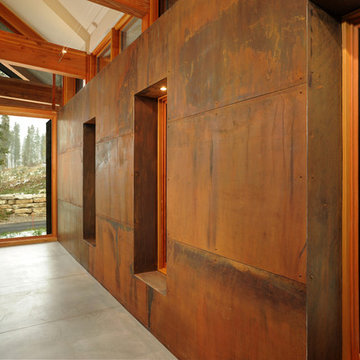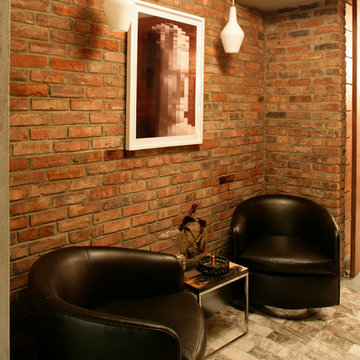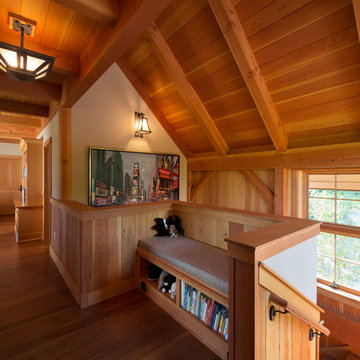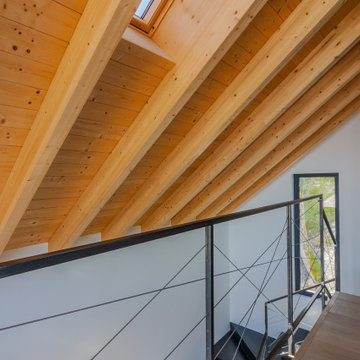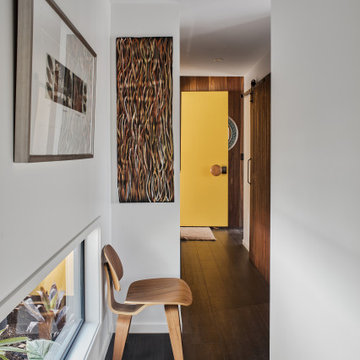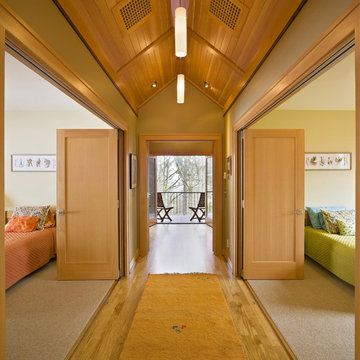862 ideas para recibidores y pasillos contemporáneos en colores madera
Filtrar por
Presupuesto
Ordenar por:Popular hoy
1 - 20 de 862 fotos
Artículo 1 de 3

Turning your hall into another room by adding furniture.
Ejemplo de recibidores y pasillos contemporáneos con moqueta y cuadros
Ejemplo de recibidores y pasillos contemporáneos con moqueta y cuadros

Ejemplo de recibidores y pasillos actuales pequeños con paredes marrones, suelo de contrachapado, suelo marrón, machihembrado y madera

michael biondo, photographer
Imagen de recibidores y pasillos contemporáneos extra grandes con paredes beige, suelo de madera en tonos medios y suelo marrón
Imagen de recibidores y pasillos contemporáneos extra grandes con paredes beige, suelo de madera en tonos medios y suelo marrón

Who says green and sustainable design has to look like it? Designed to emulate the owner’s favorite country club, this fine estate home blends in with the natural surroundings of it’s hillside perch, and is so intoxicatingly beautiful, one hardly notices its numerous energy saving and green features.
Durable, natural and handsome materials such as stained cedar trim, natural stone veneer, and integral color plaster are combined with strong horizontal roof lines that emphasize the expansive nature of the site and capture the “bigness” of the view. Large expanses of glass punctuated with a natural rhythm of exposed beams and stone columns that frame the spectacular views of the Santa Clara Valley and the Los Gatos Hills.
A shady outdoor loggia and cozy outdoor fire pit create the perfect environment for relaxed Saturday afternoon barbecues and glitzy evening dinner parties alike. A glass “wall of wine” creates an elegant backdrop for the dining room table, the warm stained wood interior details make the home both comfortable and dramatic.
The project’s energy saving features include:
- a 5 kW roof mounted grid-tied PV solar array pays for most of the electrical needs, and sends power to the grid in summer 6 year payback!
- all native and drought-tolerant landscaping reduce irrigation needs
- passive solar design that reduces heat gain in summer and allows for passive heating in winter
- passive flow through ventilation provides natural night cooling, taking advantage of cooling summer breezes
- natural day-lighting decreases need for interior lighting
- fly ash concrete for all foundations
- dual glazed low e high performance windows and doors
Design Team:
Noel Cross+Architects - Architect
Christopher Yates Landscape Architecture
Joanie Wick – Interior Design
Vita Pehar - Lighting Design
Conrado Co. – General Contractor
Marion Brenner – Photography
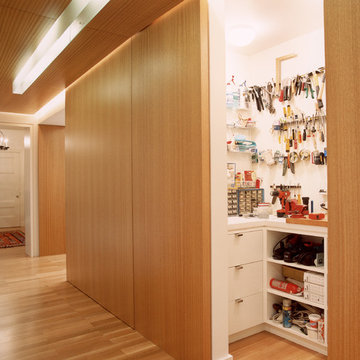
Imagen de recibidores y pasillos actuales con suelo de madera en tonos medios y iluminación
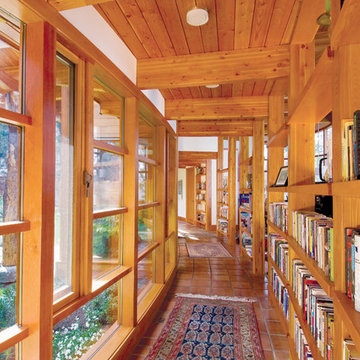
Photo by Gillean Proctor
Diseño de recibidores y pasillos contemporáneos con paredes blancas, suelo de baldosas de terracota y suelo naranja
Diseño de recibidores y pasillos contemporáneos con paredes blancas, suelo de baldosas de terracota y suelo naranja
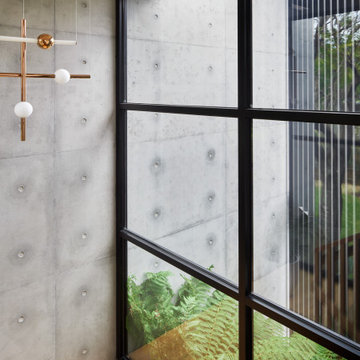
Internal atrium garden with feature brass pendant.
Modelo de recibidores y pasillos actuales con paredes grises
Modelo de recibidores y pasillos actuales con paredes grises
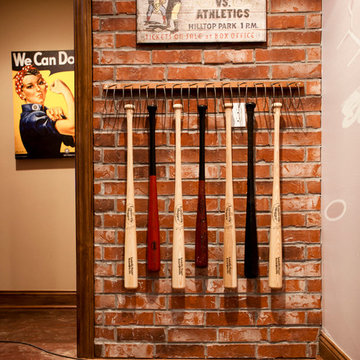
Hat's off to America! These vintage images were picked by designers to spice up a once boring hallway cluttered with sport equipment.
Cost: $96.00
printed on canvas
Vintage Military Poster:
http://www.gallerydirect.com/art/product/military/vintage-american-wwii-poster
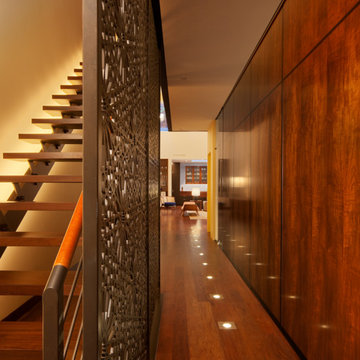
Dan Levin - Photo Credit
Coty Sidnam - SPG Architects
Modelo de recibidores y pasillos contemporáneos con suelo de madera oscura
Modelo de recibidores y pasillos contemporáneos con suelo de madera oscura
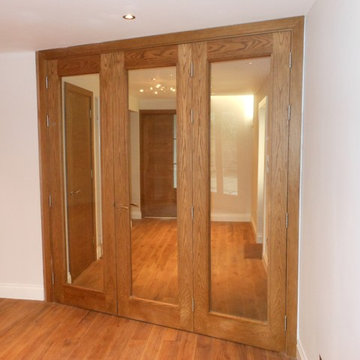
3 door bespoke oak veneered folding door set with clear glass. Custom stain finish to match flooring. Plain internal oak doors with the same finish, visible in the background.
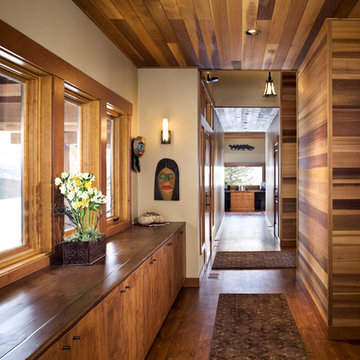
Northwest style hallway. Cedar of various grades on walls and ceilings.
Modelo de recibidores y pasillos contemporáneos de tamaño medio con paredes beige, suelo de madera en tonos medios y suelo marrón
Modelo de recibidores y pasillos contemporáneos de tamaño medio con paredes beige, suelo de madera en tonos medios y suelo marrón
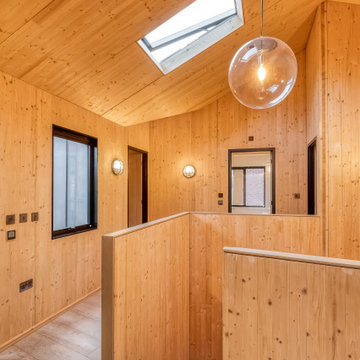
Our client set out from the start that he did not want a traditional home and supported us in creating a home that would be interesting, tested the planning system and made use of the lie of the land and views into the forest to the rear, the forest connects to the ‘Site of Special Scientific Interest’ of ‘Thorndon Country Park’.
Spatial Design Architects undertook a full site analysis and feasibility study, that included a full understanding of the site and the local context, the existing dwelling was elevated 4m above the lower garden level, the plot was within a historic hamlet that dated back to the ‘Domesday Book’ of 1086, within the metropolitan greenbelt, conservation area and was adjacent to a Grade II listed dwelling. These were many points that we had to consider our design proposals upon and its impact.
We developed many possible contemporary design forms and ideas; the main design principles were to create a dwelling that provided fantastic internal views out to the forest and garden. We formed an idea of a house that functioned with the main living spaces on the upper floor and the ancillary spaces on the lower ground floor.
The main entrance would be via the upper level, an internal and external staircase would allow transition to the lower garden level, angled boundaries allowed a form that was fractured from the central core, that created two designated spaces. The use of Cross Laminated Timber (CLT) was suggested for the main upper-level structure, this was chosen for fast on-site construction and low environmental impact.
We developed a pre-application design document showing our design ethos for the site with the potential mass and form. This began great pre-application discussions with the local planning authority and ‘Design Council’, from the presentation further height, volume and placement restrictions were confirmed.
A final design was approved and developed further into technical design, 3 no. intersecting anthracite zinc pods, balanced upon the gabion clad wall podium. The front was designed as a subtle contemporary cottage with a bridged entrance and the rear with cantilevered a-symmetric gabled structures with glazed facades.
Spatial Design Architects have project managed the design, detailing and delivery of this unique bespoke home.
862 ideas para recibidores y pasillos contemporáneos en colores madera
1
