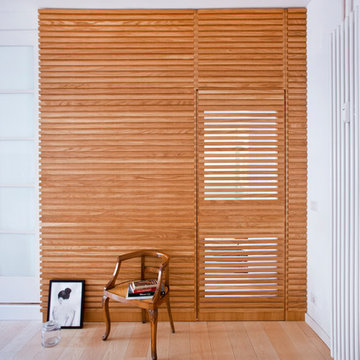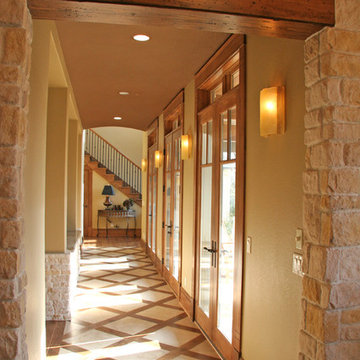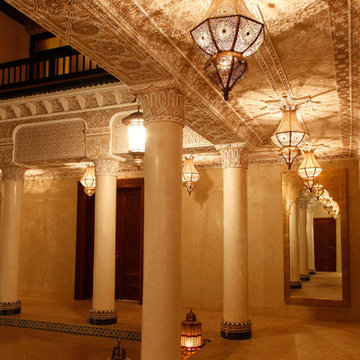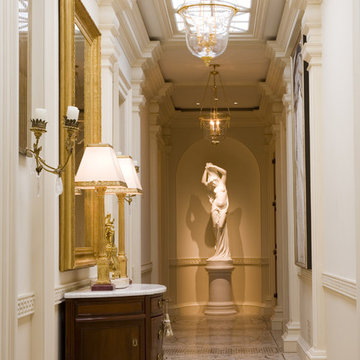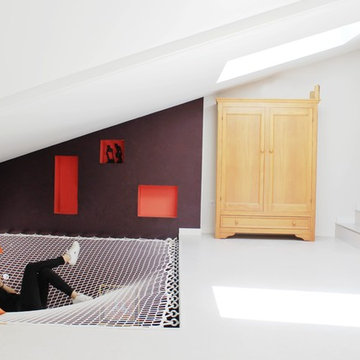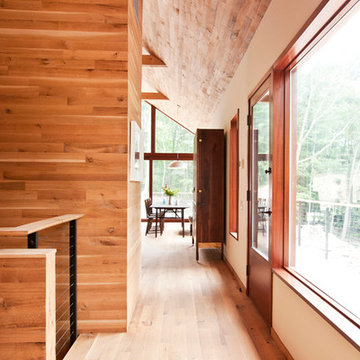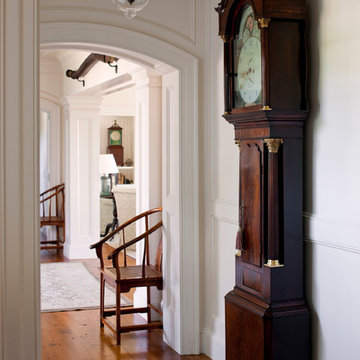5.786 ideas para recibidores y pasillos en colores madera

Photo by: Tripp Smith
Modelo de recibidores y pasillos tradicionales con paredes blancas y suelo de madera en tonos medios
Modelo de recibidores y pasillos tradicionales con paredes blancas y suelo de madera en tonos medios
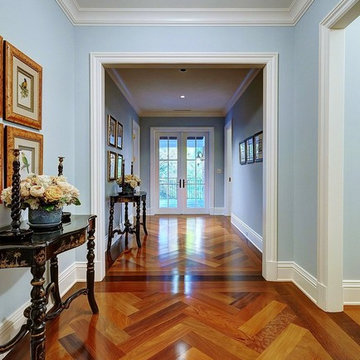
Diseño de recibidores y pasillos clásicos con paredes azules y suelo de madera en tonos medios

Ejemplo de recibidores y pasillos clásicos con paredes blancas y suelo de madera en tonos medios

michael biondo, photographer
Imagen de recibidores y pasillos contemporáneos extra grandes con paredes beige, suelo de madera en tonos medios y suelo marrón
Imagen de recibidores y pasillos contemporáneos extra grandes con paredes beige, suelo de madera en tonos medios y suelo marrón
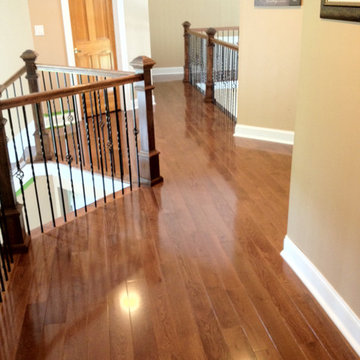
Red Oak is the most popular of all hardwood options in the United States. It's strong, can take a beating, comes in a range of beautiful, warm, reddish-brown hues; and can complement a variety of interior design settings. Consider this reputable domestic hardwood for your living space.
Red Oak hardwood flooring is quite durable, with a Janka Hardness Scale score of 1290. When it comes to determining resistance to indentations and dings, this wood is used as the benchmark of which all other hardwoods are compared -- it's the industry standard. Red Oak then is great for high-traffic areas; holds up well to daily wear and tear.
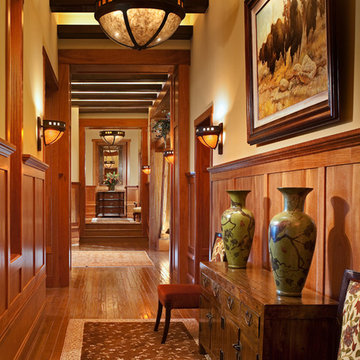
Grand hallway with Craftsman style light fixtures, wood wainscoting, hallway runners, wooden ceiling beams, and a decorative chest and urns.
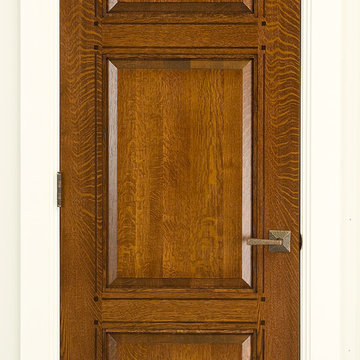
A gorgeous solid wood Quartersawn White Oak door in a Craftsman 3-Panel design. Featuring beautiful natural "flecks" that occur in the wood grain and custom walnut pegs and inlays around the raised panels. Our dark stain and high-grade finish really bring out the full vibrant beauty of the quartersawn wood grain.
This beautiful custom made door will enhance the appearance and value of any home.
We can provide this door for your project. We specialize in making wood doors exactly to your specifications. We make any door in any design, any wood species, in any size.
Contact us to discuss your door project
Call 419-684-9582
Visit https://www.door.cc
We ship nationwide.

An other Magnificent Interior design in Miami by J Design Group.
From our initial meeting, Ms. Corridor had the ability to catch my vision and quickly paint a picture for me of the new interior design for my three bedrooms, 2 ½ baths, and 3,000 sq. ft. penthouse apartment. Regardless of the complexity of the design, her details were always clear and concise. She handled our project with the greatest of integrity and loyalty. The craftsmanship and quality of our furniture, flooring, and cabinetry was superb.
The uniqueness of the final interior design confirms Ms. Jennifer Corredor’s tremendous talent, education, and experience she attains to manifest her miraculous designs with and impressive turnaround time. Her ability to lead and give insight as needed from a construction phase not originally in the scope of the project was impeccable. Finally, Ms. Jennifer Corredor’s ability to convey and interpret the interior design budge far exceeded my highest expectations leaving me with the utmost satisfaction of our project.
Ms. Jennifer Corredor has made me so pleased with the delivery of her interior design work as well as her keen ability to work with tight schedules, various personalities, and still maintain the highest degree of motivation and enthusiasm. I have already given her as a recommended interior designer to my friends, family, and colleagues as the Interior Designer to hire: Not only in Florida, but in my home state of New York as well.
S S
Bal Harbour – Miami.
Thanks for your interest in our Contemporary Interior Design projects and if you have any question please do not hesitate to ask us.
225 Malaga Ave.
Coral Gable, FL 33134
http://www.JDesignGroup.com
305.444.4611
"Miami modern"
“Contemporary Interior Designers”
“Modern Interior Designers”
“Coco Plum Interior Designers”
“Sunny Isles Interior Designers”
“Pinecrest Interior Designers”
"J Design Group interiors"
"South Florida designers"
“Best Miami Designers”
"Miami interiors"
"Miami decor"
“Miami Beach Designers”
“Best Miami Interior Designers”
“Miami Beach Interiors”
“Luxurious Design in Miami”
"Top designers"
"Deco Miami"
"Luxury interiors"
“Miami Beach Luxury Interiors”
“Miami Interior Design”
“Miami Interior Design Firms”
"Beach front"
“Top Interior Designers”
"top decor"
“Top Miami Decorators”
"Miami luxury condos"
"modern interiors"
"Modern”
"Pent house design"
"white interiors"
“Top Miami Interior Decorators”
“Top Miami Interior Designers”
“Modern Designers in Miami”
http://www.JDesignGroup.com
305.444.4611

Diseño de recibidores y pasillos contemporáneos con paredes amarillas, suelo de madera oscura, suelo marrón y cuadros
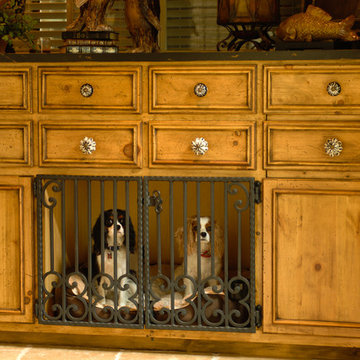
If you're looking for a way to incorporate your dog bed or crate into your home design, consider a hidden retreat in your luxury hallway!
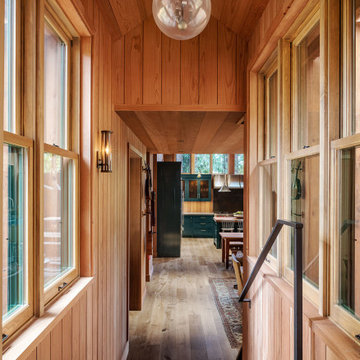
Ejemplo de recibidores y pasillos rústicos de tamaño medio con paredes beige, suelo de madera en tonos medios y suelo gris
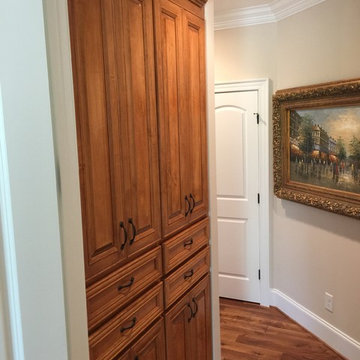
Imagen de recibidores y pasillos tradicionales de tamaño medio con paredes beige, suelo de madera en tonos medios y suelo marrón
5.786 ideas para recibidores y pasillos en colores madera
1
