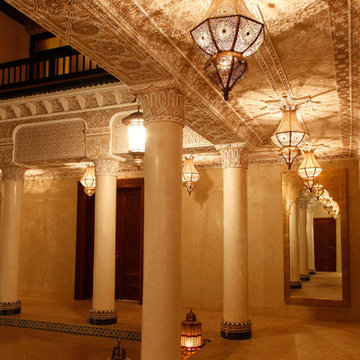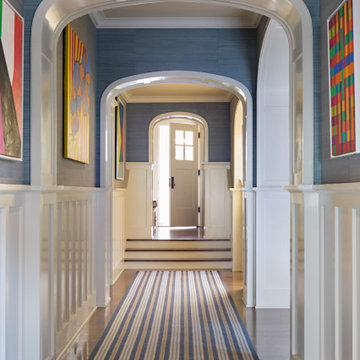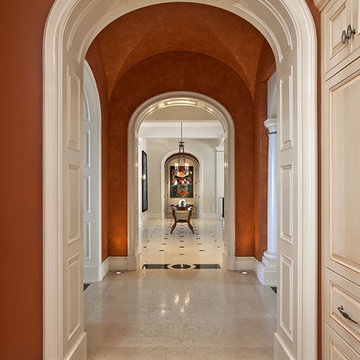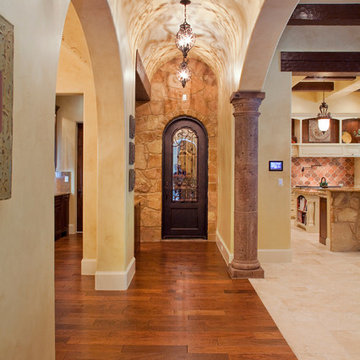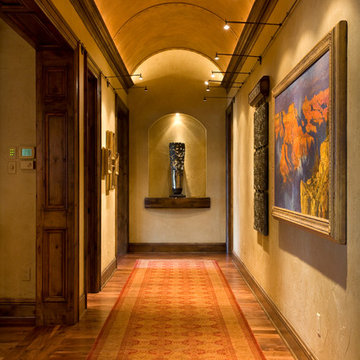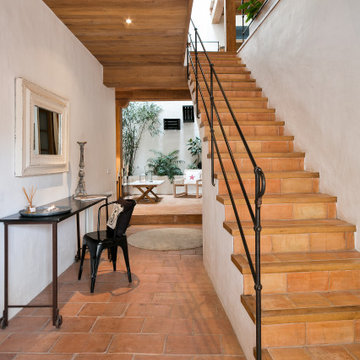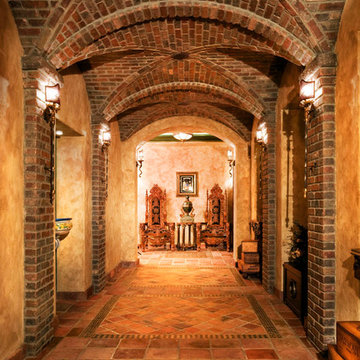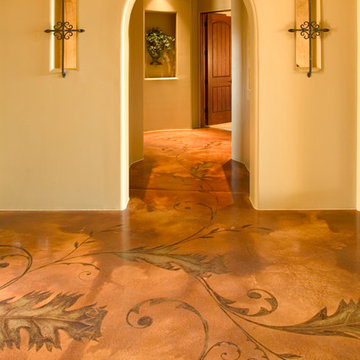Recibidores y pasillos
Ordenar por:Popular hoy
1 - 20 de 245 fotos
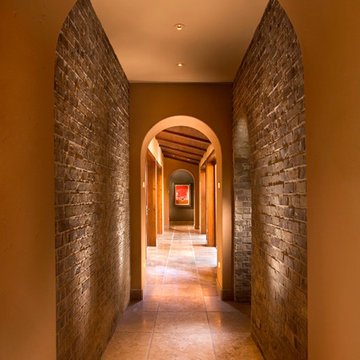
Ejemplo de recibidores y pasillos mediterráneos con paredes marrones y suelo marrón
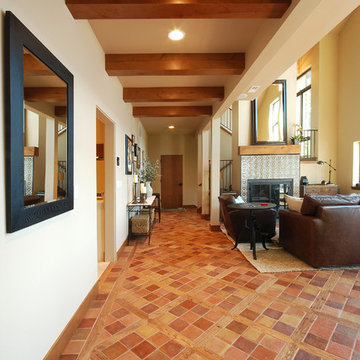
Foto de recibidores y pasillos mediterráneos de tamaño medio con paredes blancas y suelo de baldosas de cerámica
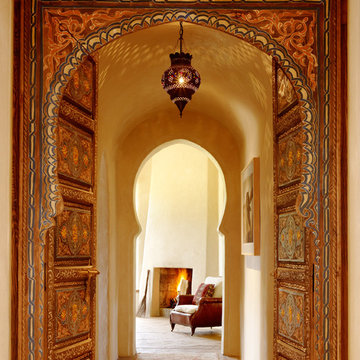
Juxtaposing a Southern Colorado setting with a Moorish feel, North Star Ranch explores a distinctive Mediterranean architectural style in the foothills of the Sangre de Cristo Mountains. The owner raises cutting horses, but has spent much of her free time traveling the world. She has brought art and artifacts from those journeys into her home, and they work in combination to establish an uncommon mood. The stone floor, stucco and plaster walls, troweled stucco exterior, and heavy beam and trussed ceilings welcome guests as they enter the home. Open spaces for socializing, both outdoor and in, are what those guests experience but to ensure the owner's privacy, certain spaces such as the master suite and office can be essentially 'locked off' from the rest of the home. Even in the context of the region's extraordinary rock formations, North Star Ranch conveys a strong sense of personality.
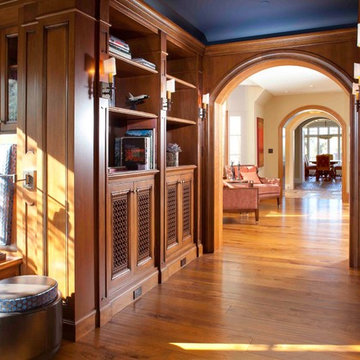
photo taken by John Sutton
Ejemplo de recibidores y pasillos mediterráneos de tamaño medio con paredes multicolor y suelo de madera en tonos medios
Ejemplo de recibidores y pasillos mediterráneos de tamaño medio con paredes multicolor y suelo de madera en tonos medios
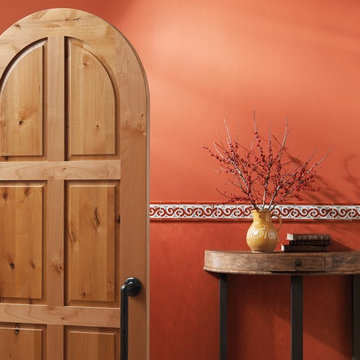
TruStile Mediterranean Door Collection - TS6090 Radius Top in Knotty Alder with Square Stick (SS) sticking and Raised (A) panel.
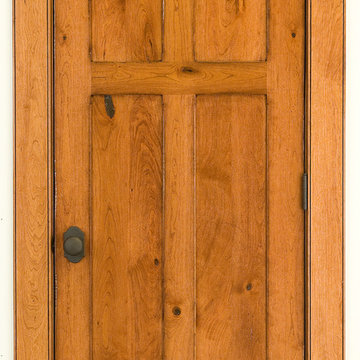
This rustic Cherry 4-Panel door was made with pieces of solid Cherry wood selected for character such as knots, wormholes, mineral streaks, and dark "gum pockets" to yield an authentic rustic appearance. This door features flat panels and square sticking.
The main element of this door is the distressed finish. Distress marks and a glaze finish were artistically applied by our expert finisher to make the door look like it is over a century old. The stain makes the beautiful reddish tones of the Cherry wood really stand out.
Doors made of rustic, knotty wood and distressed finishes are perfect for any home that desires old fashioned colonial, country or old world, mediterranean charm. Doors can be made of any type of wood and stained various colors to suit your design.
Contact us to discuss your door project
Call 419-684-9582
Visit https://www.door.cc
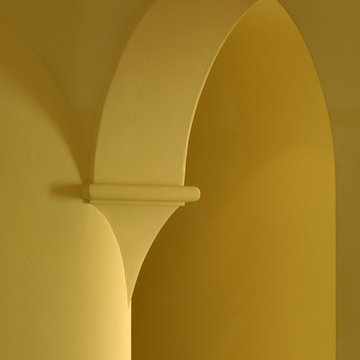
This Palo Alto home’s traditional Spanish styling incorporates multi-level roofing, with red terra cotta tiles and signature design elements, including a dramatic arched entryway and decorative grille work. Finely crafted materials take center stage in the two-story entrance salon, which features a cascading staircase rising over glowing hardwood flooring. The home’s period-appropriate architecture is punctuated by loft ceilings, plaster walls, and an open, flowing floor plan. The spacious basement recreation room is the ideal gathering spot, with a snack bar, billiards, and foosball tables. A customized home theater completes the picture, with plush recliners, ambient lighting, and a professional-quality digital movie projector.
Architect: Stoecker and Northway Architects
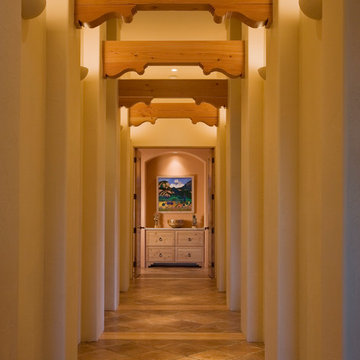
Stunning hallway highlighted by southwest corbels and sconces.
Jon Tuthill Construction, Builder : Dean Brookie, Architect : Chris Marona, Photography
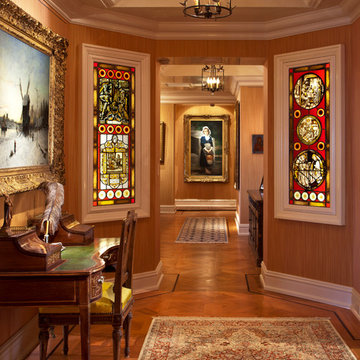
Taking up about 8,000 square feet on one of the top floors of the city’s third-tallest building, the condo’s focal point isn't the panoramic city views but the clients’ expansive art collection.
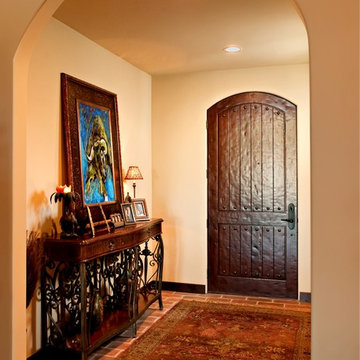
The welcoming, rustic mahogany wood door has an arch-top with iron speakeasy grille and decorative clavos. The hard-wearing terra cotta pavers continue the Mediterranean feel into the home.
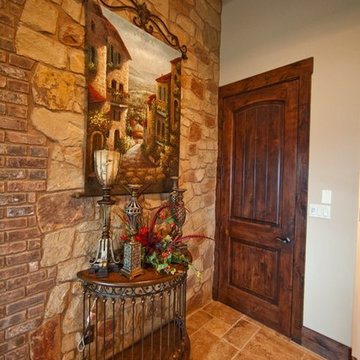
This fantastic Tuscan Home was designed by JMC Designs and built by Collinas Design and Construction
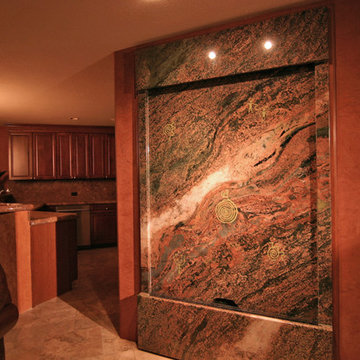
Custom Granite waterfall
Diseño de recibidores y pasillos mediterráneos grandes con paredes marrones, suelo de baldosas de porcelana y suelo marrón
Diseño de recibidores y pasillos mediterráneos grandes con paredes marrones, suelo de baldosas de porcelana y suelo marrón
1
