10 ideas para recibidores y pasillos abovedados industriales
Filtrar por
Presupuesto
Ordenar por:Popular hoy
1 - 10 de 10 fotos

This simple black and white hallway still makes a statement. With a clean color palette, the focus is on the architectural details of the triple groin vault ceilings, each with a modern, matte black lantern at the center. It is a unique take on a french country design.

My House Design/Build Team | www.myhousedesignbuild.com | 604-694-6873 | Janis Nicolay Photography
Imagen de recibidores y pasillos abovedados urbanos con paredes blancas, suelo de cemento, suelo gris y madera
Imagen de recibidores y pasillos abovedados urbanos con paredes blancas, suelo de cemento, suelo gris y madera

materiales y texturas
Diseño de recibidores y pasillos abovedados urbanos de tamaño medio con paredes blancas, suelo de madera en tonos medios y ladrillo
Diseño de recibidores y pasillos abovedados urbanos de tamaño medio con paredes blancas, suelo de madera en tonos medios y ladrillo
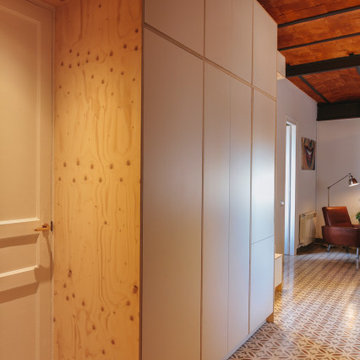
Imagen de recibidores y pasillos abovedados industriales pequeños con paredes rojas, suelo de baldosas de cerámica, suelo rojo, madera y iluminación
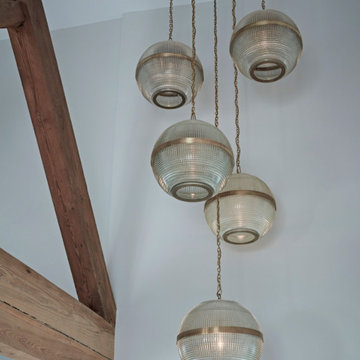
A cluster of large, original homophone pendant lights originating from the Paris metro with brass chains were chosen to emphasise the enormously high vaulted ceilings above the staircase and light the space below.
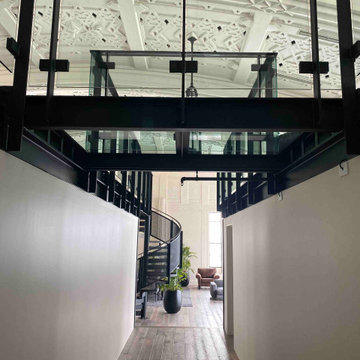
Most people who have lived in Auckland for a long time remember The Heritage Grand Tearoom, a beautiful large room with an incredible high-stud art-deco ceiling. So we were beyond honoured to be a part of this, as projects of these types don’t come around very often.
Because The Heritage Grand Tea Room is a Heritage site, nothing could be fixed into the existing structure. Therefore, everything had to be self-supporting, which is why everything was made out of steel. And that’s where the first challenge began.
The first step was getting the steel into the space. And due to the lack of access through the hotel, it had to come up through a window that was 1500x1500 with a 200 tonne mobile crane. We had to custom fabricate a 9m long cage to accommodate the steel with rollers on the bottom of it that was engineered and certified. Once it was time to start building, we had to lay out the footprints of the foundations to set out the base layer of the mezzanine. This was an important part of the process as every aspect of the build relies on this stage being perfect. Due to the restrictions of the Heritage building and load ratings on the floor, there was a lot of steel required. A large part of the challenge was to have the structural fabrication up to an architectural quality painted to a Matte Black finish.
The last big challenge was bringing both the main and spiral staircase into the space, as well as the stanchions, as they are very large structures. We brought individual pieces up in the elevator and welded on site in order to bring the design to life.
Although this was a tricky project, it was an absolute pleasure working with the owners of this incredible Heritage site and we are very proud of the final product.
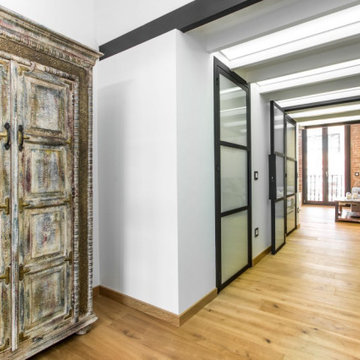
Pasillo estilo industrial
Ejemplo de recibidores y pasillos abovedados industriales pequeños con paredes blancas, suelo de madera en tonos medios y suelo marrón
Ejemplo de recibidores y pasillos abovedados industriales pequeños con paredes blancas, suelo de madera en tonos medios y suelo marrón
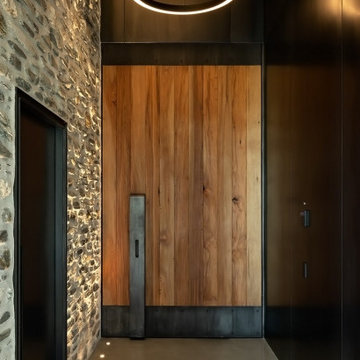
One of 16 bespoke interior doors –some panel, some pivot, and some with metal skins. Natural materials bring the outdoors inside, with gorgeous woods like Southland beech,recycled rimu, and American oak.
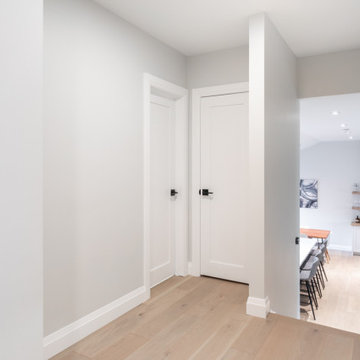
Modelo de recibidores y pasillos abovedados urbanos de tamaño medio con paredes grises, suelo de madera clara y suelo marrón
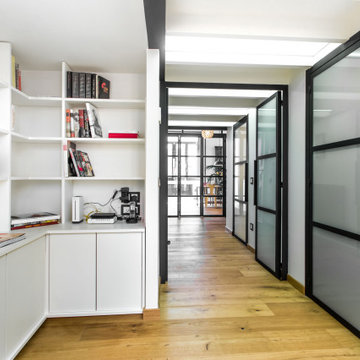
Pasillo estilo industrial
Diseño de recibidores y pasillos abovedados industriales pequeños con paredes blancas y suelo de madera en tonos medios
Diseño de recibidores y pasillos abovedados industriales pequeños con paredes blancas y suelo de madera en tonos medios
10 ideas para recibidores y pasillos abovedados industriales
1