403 ideas para recibidores y pasillos con suelo de cemento
Filtrar por
Presupuesto
Ordenar por:Popular hoy
1 - 20 de 403 fotos

A 60-foot long central passage carves a path from the aforementioned Great Room and Foyer to the private Bedroom Suites: This hallway is capped by an enclosed shower garden - accessed from the Master Bath - open to the sky above and the south lawn beyond. In lieu of using recessed lights or wall sconces, the architect’s dreamt of a clever architectural detail that offers diffused daylighting / moonlighting of the home’s main corridor. The detail was formed by pealing the low-pitched gabled roof back at the high ridge line, opening the 60-foot long hallway to the sky via a series of seven obscured Solatube skylight systems and a sharp-angled drywall trim edge: Inspired by a James Turrell art installation, this detail directs the natural light (as well as light from an obscured continuous LED strip when desired) to the East corridor wall via the 6-inch wide by 60-foot long cove shaping the glow uninterrupted: An elegant distillation of Hsu McCullough's painting of interior spaces with various qualities of light - direct and diffused.

This family has a lot children. This long hallway filled with bench seats that lift up to allow storage of any item they may need. Photography by Greg Hoppe
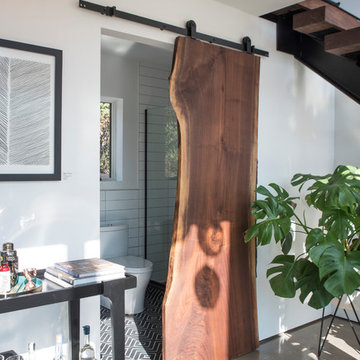
photo by Deborah Degraffenreid
Diseño de recibidores y pasillos escandinavos pequeños con paredes blancas y suelo de cemento
Diseño de recibidores y pasillos escandinavos pequeños con paredes blancas y suelo de cemento

Anton Grassl
Diseño de recibidores y pasillos campestres pequeños con paredes blancas, suelo de cemento y suelo gris
Diseño de recibidores y pasillos campestres pequeños con paredes blancas, suelo de cemento y suelo gris

Foto de recibidores y pasillos vintage de tamaño medio con paredes blancas, suelo de cemento y iluminación

Doors off the landing to bedrooms and bathroom. Doors and handles are bespoke, made by a local joiner.
Photo credit: Mark Bolton Photography
Foto de recibidores y pasillos contemporáneos de tamaño medio con paredes azules y suelo de cemento
Foto de recibidores y pasillos contemporáneos de tamaño medio con paredes azules y suelo de cemento

This project is a full renovation of an existing 24 stall private Arabian horse breeding facility on 11 acres that Equine Facility Design designed and completed in 1997, under the name Ahbi Acres. The 76′ x 232′ steel frame building internal layout was reworked, new finishes applied, and products installed to meet the new owner’s needs and her Icelandic horses. Design work also included additional site planning for stall runs, paddocks, pastures, an oval racetrack, and straight track; new roads and parking; and a compost facility. Completed 2013. - See more at: http://equinefacilitydesign.com/project-item/schwalbenhof#sthash.Ga9b5mpT.dpuf
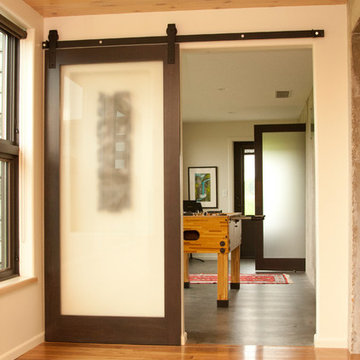
The change in flooring in the sunroom gives a beautiful division, creating a new atmosphere. It allows a section for recreation, while leaving a space for a more relaxed environment. The sliding door adds a beautiful touch. Designed and Constructed by John Mast Construction, Photo by Caleb Mast
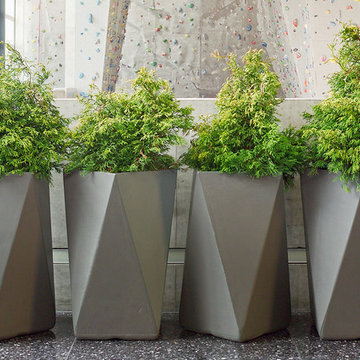
The design of these planters allows them to work well alone or as a group and still make a statement. Turn them and twist them until you get the contemorary look you're going for.
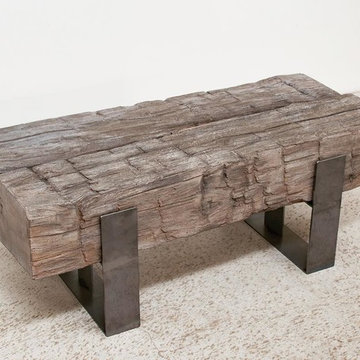
60" Square Concrete Fire Pit, Stainless Steel Base, Remote Electronic Ignition, Penta-Flame Burner, Hi/Lo Flame Height Control. 200k BTU
Modelo de recibidores y pasillos rústicos de tamaño medio con paredes blancas, suelo de cemento y suelo beige
Modelo de recibidores y pasillos rústicos de tamaño medio con paredes blancas, suelo de cemento y suelo beige

Concrete block lined corridor connects spaces around the secluded and central courtyard
Ejemplo de recibidores y pasillos retro de tamaño medio con paredes grises, suelo de cemento, suelo gris, machihembrado y ladrillo
Ejemplo de recibidores y pasillos retro de tamaño medio con paredes grises, suelo de cemento, suelo gris, machihembrado y ladrillo
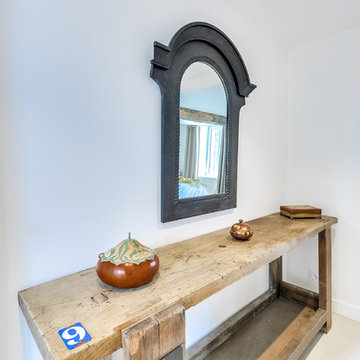
Meero
Diseño de recibidores y pasillos eclécticos de tamaño medio con paredes blancas, suelo de cemento y suelo beige
Diseño de recibidores y pasillos eclécticos de tamaño medio con paredes blancas, suelo de cemento y suelo beige
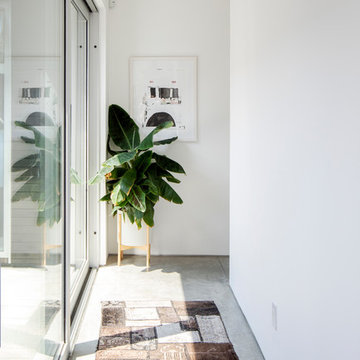
Foto de recibidores y pasillos minimalistas de tamaño medio con paredes blancas, suelo de cemento y suelo gris
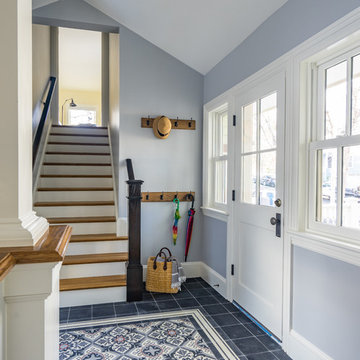
Eric Roth Photography
Foto de recibidores y pasillos tradicionales renovados grandes con paredes grises, suelo de cemento y suelo negro
Foto de recibidores y pasillos tradicionales renovados grandes con paredes grises, suelo de cemento y suelo negro
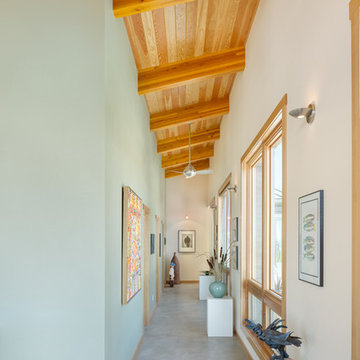
The hall serves a gallery for the owner's art collection. Photo: Josh Partee
Diseño de recibidores y pasillos contemporáneos de tamaño medio con paredes azules y suelo de cemento
Diseño de recibidores y pasillos contemporáneos de tamaño medio con paredes azules y suelo de cemento
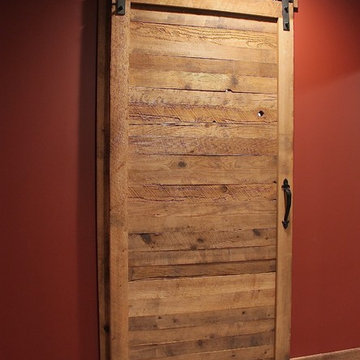
Ejemplo de recibidores y pasillos rústicos de tamaño medio con paredes rojas, suelo de cemento y suelo marrón
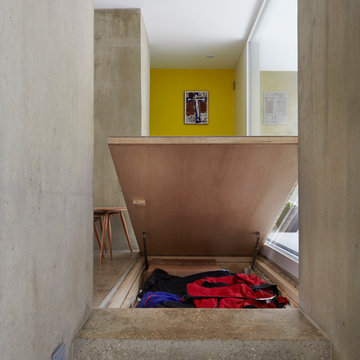
Mel Yates
Foto de recibidores y pasillos actuales pequeños con suelo gris, paredes amarillas y suelo de cemento
Foto de recibidores y pasillos actuales pequeños con suelo gris, paredes amarillas y suelo de cemento
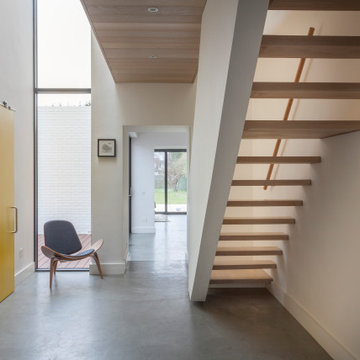
The double height hallway links all the rooms in this compact two storey house.
The timber clad bridge to the master bedroom creates a soft contrast to the white walls.
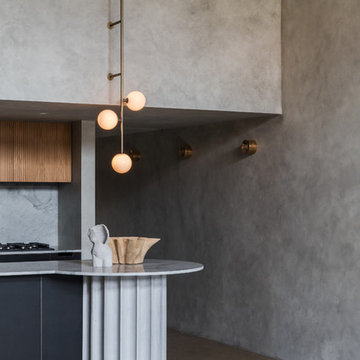
Loft Apartment Sydney
Ejemplo de recibidores y pasillos minimalistas pequeños con paredes grises, suelo de cemento y suelo gris
Ejemplo de recibidores y pasillos minimalistas pequeños con paredes grises, suelo de cemento y suelo gris
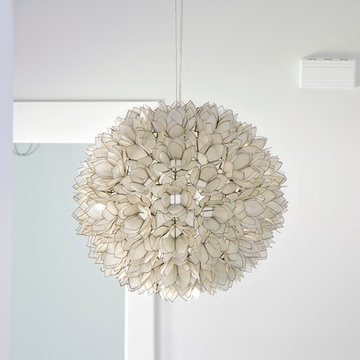
Glenn Layton Homes, LLC, "Building Your Coastal Lifestyle"
Ejemplo de recibidores y pasillos marineros de tamaño medio con paredes blancas y suelo de cemento
Ejemplo de recibidores y pasillos marineros de tamaño medio con paredes blancas y suelo de cemento
403 ideas para recibidores y pasillos con suelo de cemento
1