3.151 ideas para recibidores y pasillos blancos
Filtrar por
Presupuesto
Ordenar por:Popular hoy
1 - 20 de 3151 fotos
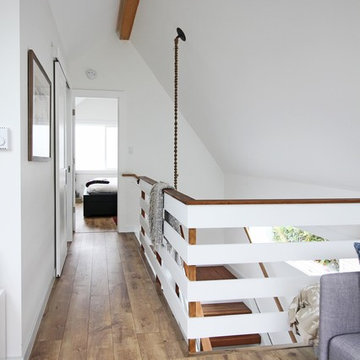
a short hallway connects the study and the bedroom.
Modelo de recibidores y pasillos actuales pequeños con paredes blancas y suelo de madera clara
Modelo de recibidores y pasillos actuales pequeños con paredes blancas y suelo de madera clara
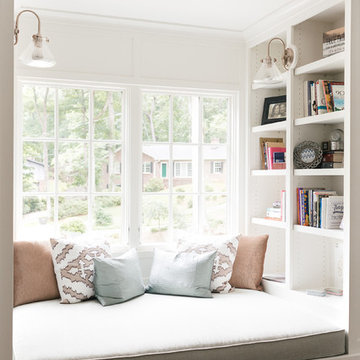
Ejemplo de recibidores y pasillos clásicos renovados de tamaño medio con paredes blancas
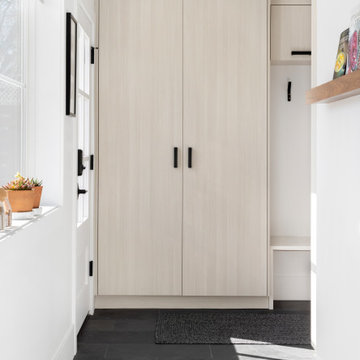
Modelo de recibidores y pasillos actuales pequeños con suelo de pizarra y suelo negro
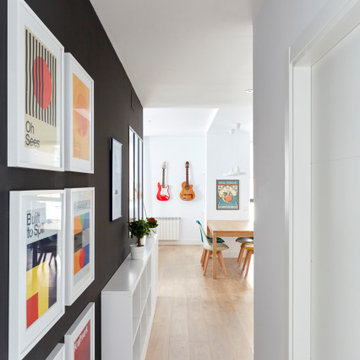
Modelo de recibidores y pasillos minimalistas de tamaño medio con paredes blancas y suelo de madera clara
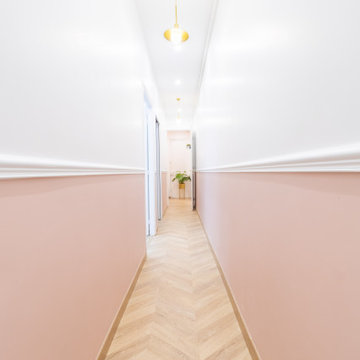
Ejemplo de recibidores y pasillos actuales de tamaño medio con paredes rosas, suelo de madera clara y suelo beige
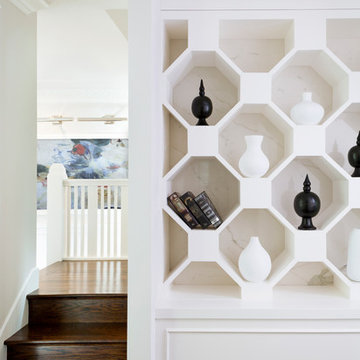
Custom-designed octagonal bookcase with marble backing and trim to match the rest of the home.
Helynn Ospina Photography.
Ejemplo de recibidores y pasillos contemporáneos de tamaño medio con paredes grises, suelo de madera en tonos medios y suelo marrón
Ejemplo de recibidores y pasillos contemporáneos de tamaño medio con paredes grises, suelo de madera en tonos medios y suelo marrón
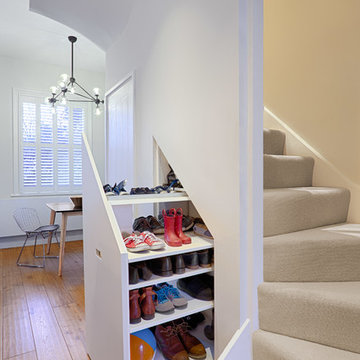
Nick White
Diseño de recibidores y pasillos actuales pequeños con paredes blancas y suelo de madera en tonos medios
Diseño de recibidores y pasillos actuales pequeños con paredes blancas y suelo de madera en tonos medios

This hallway was part of a larger remodel of an attic space which included the hall, master bedroom, bathroom and nursery. Painted a brilliant white and borrowing light from the frosted, glass inset nursery and bedroom doors, this light hardwood space is lined on one side with custom, built-in storage. Making the most of the sloping eave space and pony wall, there is room for stacking, hanging and multiple drawer depths, very versatile storage. The cut-out pulls and toe-kick registers keep the floor and walkway clear of any extrusions. The hall acts as an extension of the bedrooms, with the narrow bench providing a resting place while getting ready in the morning.
All photos: Josh Partee Photography

Entrance hallway with original herringbone floor
Diseño de recibidores y pasillos contemporáneos grandes con paredes grises, suelo de madera clara y papel pintado
Diseño de recibidores y pasillos contemporáneos grandes con paredes grises, suelo de madera clara y papel pintado

Dark, striking, modern. This dark floor with white wire-brush is sure to make an impact. The Modin Rigid luxury vinyl plank flooring collection is the new standard in resilient flooring. Modin Rigid offers true embossed-in-register texture, creating a surface that is convincing to the eye and to the touch; a low sheen level to ensure a natural look that wears well over time; four-sided enhanced bevels to more accurately emulate the look of real wood floors; wider and longer waterproof planks; an industry-leading wear layer; and a pre-attached underlayment.

A 60-foot long central passage carves a path from the aforementioned Great Room and Foyer to the private Bedroom Suites: This hallway is capped by an enclosed shower garden - accessed from the Master Bath - open to the sky above and the south lawn beyond. In lieu of using recessed lights or wall sconces, the architect’s dreamt of a clever architectural detail that offers diffused daylighting / moonlighting of the home’s main corridor. The detail was formed by pealing the low-pitched gabled roof back at the high ridge line, opening the 60-foot long hallway to the sky via a series of seven obscured Solatube skylight systems and a sharp-angled drywall trim edge: Inspired by a James Turrell art installation, this detail directs the natural light (as well as light from an obscured continuous LED strip when desired) to the East corridor wall via the 6-inch wide by 60-foot long cove shaping the glow uninterrupted: An elegant distillation of Hsu McCullough's painting of interior spaces with various qualities of light - direct and diffused.
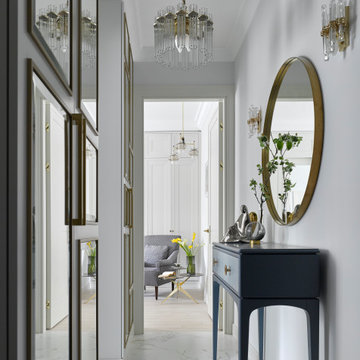
Квартира 43кв.м в сталинском доме. Легкий интерьер в стиле современной классики с элементами midcentury. Хотелось максимально визуально расширить небольшое пространство квартиры, при этом организовать достаточные места хранения. Светлая цветовая палитра, зеркальные и стеклянные поверхности позволили это достичь. Использовались визуально облегченные предметы мебели, для того чтобы сохранить воздух в помещении: тонкие латунные стеллажи, металлическая консоль, диван на тонких латунных ножках. В прихожей так же размещены два вместительных гардеробных шкафа. Консоль и акцентное латунное зеркало. Винтажные светильники
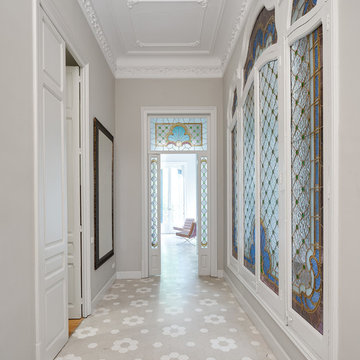
Antoine Khidichian
Diseño de recibidores y pasillos mediterráneos de tamaño medio con paredes grises y suelo gris
Diseño de recibidores y pasillos mediterráneos de tamaño medio con paredes grises y suelo gris

Updated heated tile flooring was carried from the entry, through the kitchen and into the washroom for a stylish and comfortable aesthtic, with minimal grout lines for ease of cleaning. A custom hinged mirror conceals the relocated hydro panel which allowed for an improved run of millwork in the kitchen. That feature was the 89 year old clients' idea!
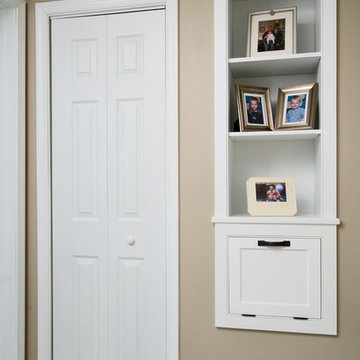
This photo shows the laundry chute and built-in shelves we created in the upstairs hallway. The chute connects to the laundry which we relocated to the basement. Placing the built-in shelves above the chute adds an attractive feature that helps to hide the utilitarian device.
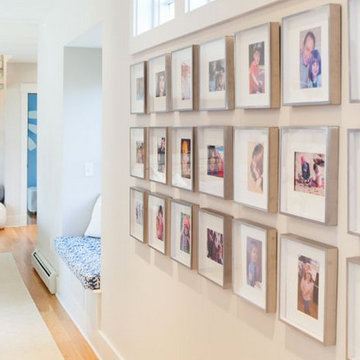
Foto de recibidores y pasillos costeros de tamaño medio con paredes beige y suelo de madera clara
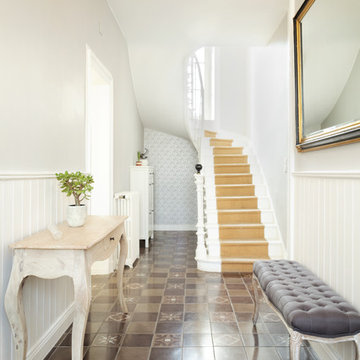
Entrée spacieuse et lumineuse avec ses tons clairs.
Modelo de recibidores y pasillos clásicos renovados de tamaño medio con paredes grises, suelo marrón y suelo de baldosas de cerámica
Modelo de recibidores y pasillos clásicos renovados de tamaño medio con paredes grises, suelo marrón y suelo de baldosas de cerámica
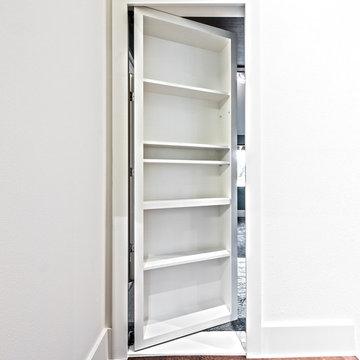
Diseño de recibidores y pasillos contemporáneos de tamaño medio con paredes blancas, suelo de madera oscura y suelo marrón
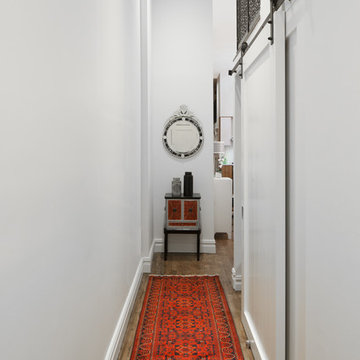
Modelo de recibidores y pasillos tradicionales renovados pequeños con paredes blancas, suelo de madera en tonos medios y suelo marrón
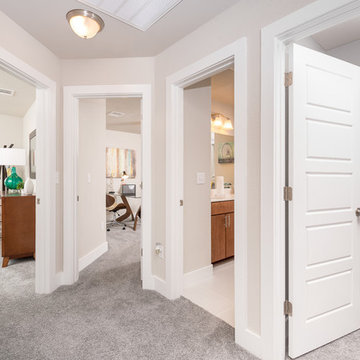
Foto de recibidores y pasillos contemporáneos de tamaño medio con paredes beige, moqueta y iluminación
3.151 ideas para recibidores y pasillos blancos
1