627 ideas para recibidores y pasillos con suelo de pizarra
Filtrar por
Presupuesto
Ordenar por:Popular hoy
1 - 20 de 627 fotos
Artículo 1 de 2
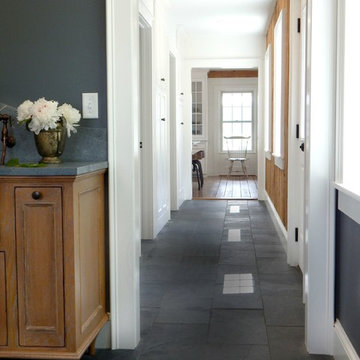
Foto de recibidores y pasillos clásicos de tamaño medio con suelo de pizarra, paredes blancas y suelo gris

Bernard Andre Photography
Diseño de recibidores y pasillos minimalistas de tamaño medio con paredes beige, suelo de pizarra y suelo gris
Diseño de recibidores y pasillos minimalistas de tamaño medio con paredes beige, suelo de pizarra y suelo gris

Modelo de recibidores y pasillos de estilo americano pequeños con paredes grises, suelo de pizarra y suelo gris

Imagen de recibidores y pasillos abovedados vintage de tamaño medio con paredes blancas, suelo de pizarra, suelo gris y madera
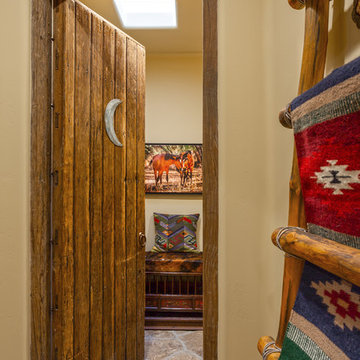
Ejemplo de recibidores y pasillos de estilo americano pequeños con paredes beige, suelo de pizarra y suelo multicolor
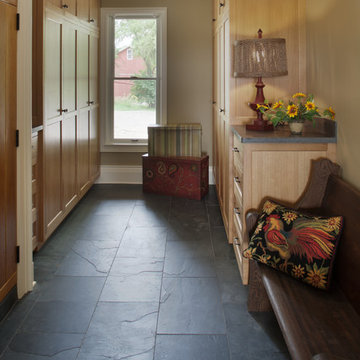
This back hall/mudroom is full of beautiful custom cabinetry to accommodate loads of storage. The dark gray slate flooring is the perfect solution for the snowy Michigan winters and the wet Michigan springs.
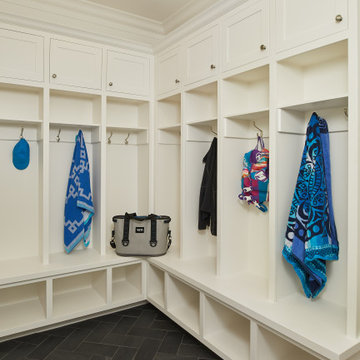
A mudroom with lockers and plenty of storage
Photo by Ashley Avila Photography
Modelo de recibidores y pasillos marineros con paredes blancas, suelo de pizarra y suelo negro
Modelo de recibidores y pasillos marineros con paredes blancas, suelo de pizarra y suelo negro

Great hall tree with lots of hooks and a stained bench for sitting. Lots of added cubbies for maximum storage.
Architect: Meyer Design
Photos: Jody Kmetz

Foto de recibidores y pasillos tradicionales renovados de tamaño medio con paredes grises, suelo de pizarra, suelo gris y iluminación

Whitney Kamman Photography
Ejemplo de recibidores y pasillos rurales con paredes marrones, suelo de pizarra y suelo gris
Ejemplo de recibidores y pasillos rurales con paredes marrones, suelo de pizarra y suelo gris
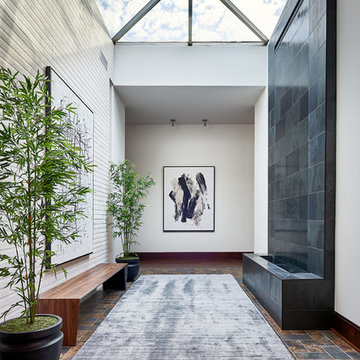
Diseño de recibidores y pasillos actuales grandes con paredes blancas, suelo multicolor y suelo de pizarra
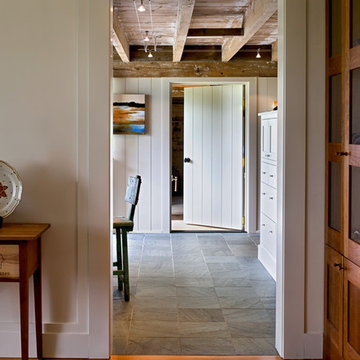
photography by Rob Karosis
Foto de recibidores y pasillos campestres con suelo de pizarra
Foto de recibidores y pasillos campestres con suelo de pizarra
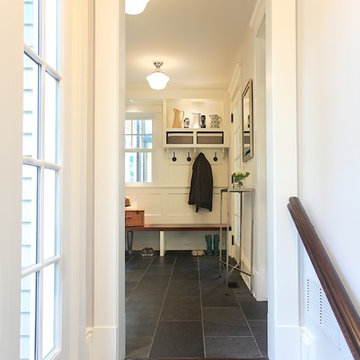
This is the hallway between the family room and mud room.
Photography: Marc Anthony Photography
Modelo de recibidores y pasillos de estilo americano de tamaño medio con paredes blancas y suelo de pizarra
Modelo de recibidores y pasillos de estilo americano de tamaño medio con paredes blancas y suelo de pizarra

Located in Whitefish, Montana near one of our nation’s most beautiful national parks, Glacier National Park, Great Northern Lodge was designed and constructed with a grandeur and timelessness that is rarely found in much of today’s fast paced construction practices. Influenced by the solid stacked masonry constructed for Sperry Chalet in Glacier National Park, Great Northern Lodge uniquely exemplifies Parkitecture style masonry. The owner had made a commitment to quality at the onset of the project and was adamant about designating stone as the most dominant material. The criteria for the stone selection was to be an indigenous stone that replicated the unique, maroon colored Sperry Chalet stone accompanied by a masculine scale. Great Northern Lodge incorporates centuries of gained knowledge on masonry construction with modern design and construction capabilities and will stand as one of northern Montana’s most distinguished structures for centuries to come.
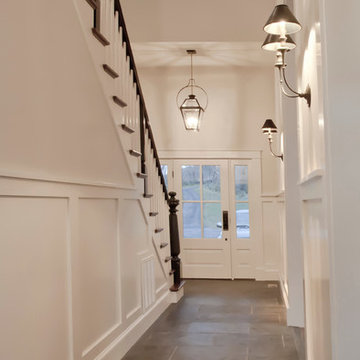
Camden Littleton Photography
Foto de recibidores y pasillos de estilo de casa de campo de tamaño medio con paredes blancas y suelo de pizarra
Foto de recibidores y pasillos de estilo de casa de campo de tamaño medio con paredes blancas y suelo de pizarra

Luxury living done with energy-efficiency in mind. From the Insulated Concrete Form walls to the solar panels, this home has energy-efficient features at every turn. Luxury abounds with hardwood floors from a tobacco barn, custom cabinets, to vaulted ceilings. The indoor basketball court and golf simulator give family and friends plenty of fun options to explore. This home has it all.
Elise Trissel photograph
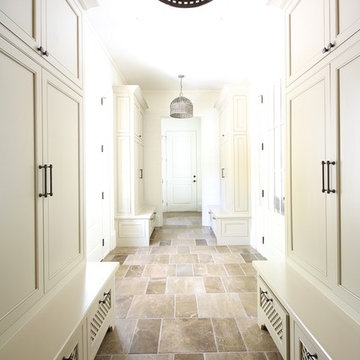
Mudroom/ side entry with lockers
Imagen de recibidores y pasillos tradicionales con paredes blancas y suelo de pizarra
Imagen de recibidores y pasillos tradicionales con paredes blancas y suelo de pizarra

Ejemplo de recibidores y pasillos contemporáneos pequeños con suelo de pizarra y suelo negro

Diseño de recibidores y pasillos mediterráneos de tamaño medio con paredes beige, suelo de pizarra, suelo gris y iluminación
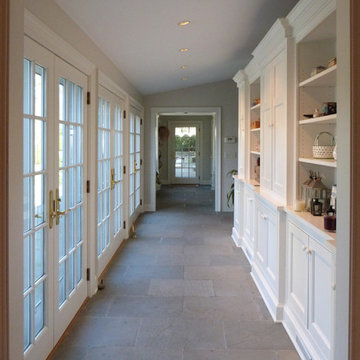
Foto de recibidores y pasillos clásicos de tamaño medio con paredes blancas, suelo de pizarra y suelo gris
627 ideas para recibidores y pasillos con suelo de pizarra
1