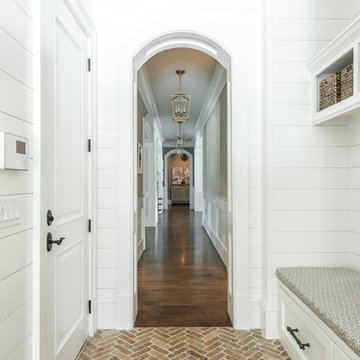873 ideas para recibidores y pasillos con suelo de pizarra y suelo de ladrillo
Filtrar por
Presupuesto
Ordenar por:Popular hoy
1 - 20 de 873 fotos
Artículo 1 de 3

Bernard Andre Photography
Diseño de recibidores y pasillos minimalistas de tamaño medio con paredes beige, suelo de pizarra y suelo gris
Diseño de recibidores y pasillos minimalistas de tamaño medio con paredes beige, suelo de pizarra y suelo gris

Imagen de recibidores y pasillos abovedados vintage de tamaño medio con paredes blancas, suelo de pizarra, suelo gris y madera

Hallway in the custom luxury home built by Cotton Construction in Double Oaks Alabama photographed by Birmingham Alabama based architectural and interiors photographer Tommy Daspit. See more of his work at http://tommydaspit.com
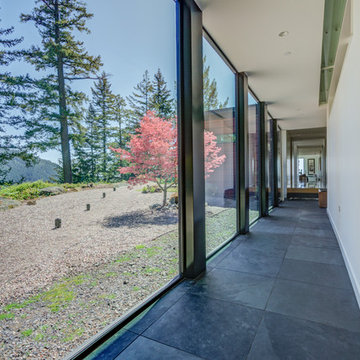
Imagen de recibidores y pasillos modernos grandes con paredes blancas, suelo negro y suelo de pizarra

Joy Coakley
Modelo de recibidores y pasillos clásicos renovados de tamaño medio con paredes grises y suelo de pizarra
Modelo de recibidores y pasillos clásicos renovados de tamaño medio con paredes grises y suelo de pizarra

A mud room with a plethora of storage, locker style cabinets with electrical outlets for a convenient way to charge your technology without seeing all of the cords.
Lisa Konz Photography

A European-California influenced Custom Home sits on a hill side with an incredible sunset view of Saratoga Lake. This exterior is finished with reclaimed Cypress, Stucco and Stone. While inside, the gourmet kitchen, dining and living areas, custom office/lounge and Witt designed and built yoga studio create a perfect space for entertaining and relaxation. Nestle in the sun soaked veranda or unwind in the spa-like master bath; this home has it all. Photos by Randall Perry Photography.

Designer, Joel Snayd. Beach house on Tybee Island in Savannah, GA. This two-story beach house was designed from the ground up by Rethink Design Studio -- architecture + interior design. The first floor living space is wide open allowing for large family gatherings. Old recycled beams were brought into the space to create interest and create natural divisions between the living, dining and kitchen. The crisp white butt joint paneling was offset using the cool gray slate tile below foot. The stairs and cabinets were painted a soft gray, roughly two shades lighter than the floor, and then topped off with a Carerra honed marble. Apple red stools, quirky art, and fun colored bowls add a bit of whimsy and fun.
Wall Color: SW extra white 7006
Cabinet Color: BM Sterling 1591
Floor: 6x12 Squall Slate (local tile supplier)
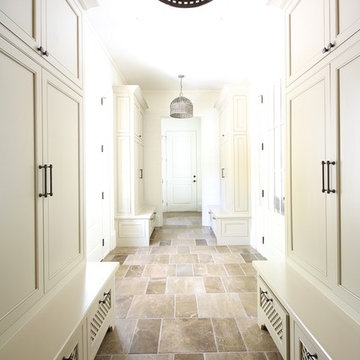
Mudroom/ side entry with lockers
Imagen de recibidores y pasillos tradicionales con paredes blancas y suelo de pizarra
Imagen de recibidores y pasillos tradicionales con paredes blancas y suelo de pizarra

Foto de recibidores y pasillos modernos de tamaño medio con paredes marrones, suelo de pizarra y suelo gris

Imagen de recibidores y pasillos clásicos renovados de tamaño medio con paredes blancas y suelo de pizarra

Garderobe in hellgrau und Eiche. Hochschrank mit Kleiderstange und Schubkasten. Sitzbank mit Schubkasten. Eicheleisten mit Klapphaken.
Modelo de recibidores y pasillos modernos de tamaño medio con paredes blancas, suelo de pizarra, suelo negro y panelado
Modelo de recibidores y pasillos modernos de tamaño medio con paredes blancas, suelo de pizarra, suelo negro y panelado
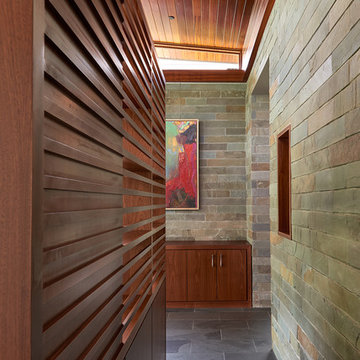
Photo by Anice Hoachlander
Ejemplo de recibidores y pasillos minimalistas grandes con suelo de pizarra y paredes grises
Ejemplo de recibidores y pasillos minimalistas grandes con suelo de pizarra y paredes grises

Eric Roth
Diseño de recibidores y pasillos de estilo de casa de campo grandes con paredes azules y suelo de pizarra
Diseño de recibidores y pasillos de estilo de casa de campo grandes con paredes azules y suelo de pizarra

Home automation is an area of exponential technological growth and evolution. Properly executed lighting brings continuity, function and beauty to a living or working space. Whether it’s a small loft or a large business, light can completely change the ambiance of your home or office. Ambiance in Bozeman, MT offers residential and commercial customized lighting solutions and home automation that fits not only your lifestyle but offers decoration, safety and security. Whether you’re adding a room or looking to upgrade the current lighting in your home, we have the expertise necessary to exceed your lighting expectations.

Dana Nichols © 2012 Houzz
Ejemplo de recibidores y pasillos contemporáneos grandes con paredes blancas, suelo de ladrillo y suelo blanco
Ejemplo de recibidores y pasillos contemporáneos grandes con paredes blancas, suelo de ladrillo y suelo blanco
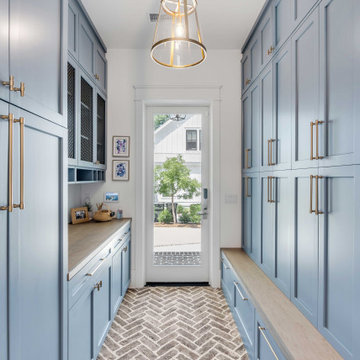
Storage Hallway Mudroom
Imagen de recibidores y pasillos clásicos renovados de tamaño medio con suelo de ladrillo
Imagen de recibidores y pasillos clásicos renovados de tamaño medio con suelo de ladrillo
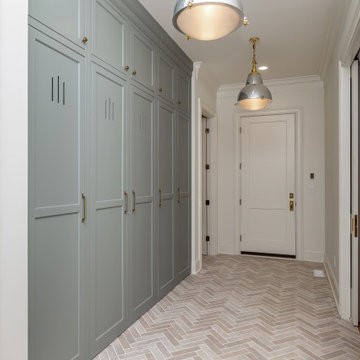
Custom lockers for family memebers.
Ejemplo de recibidores y pasillos clásicos con suelo de ladrillo
Ejemplo de recibidores y pasillos clásicos con suelo de ladrillo

Tom Jenkins Photography
Diseño de recibidores y pasillos costeros grandes con paredes blancas y suelo de ladrillo
Diseño de recibidores y pasillos costeros grandes con paredes blancas y suelo de ladrillo
873 ideas para recibidores y pasillos con suelo de pizarra y suelo de ladrillo
1
