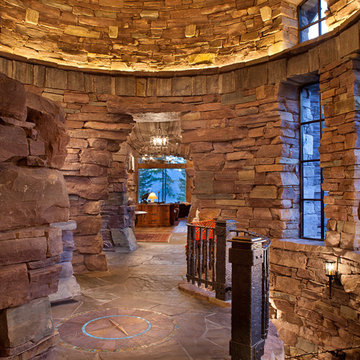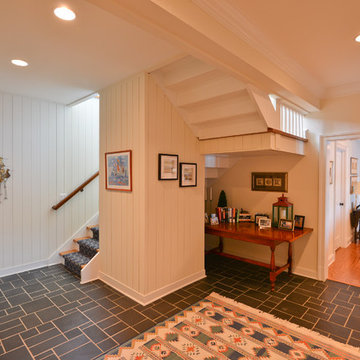20 ideas para recibidores y pasillos en colores madera con suelo de pizarra
Filtrar por
Presupuesto
Ordenar por:Popular hoy
1 - 20 de 20 fotos
Artículo 1 de 3
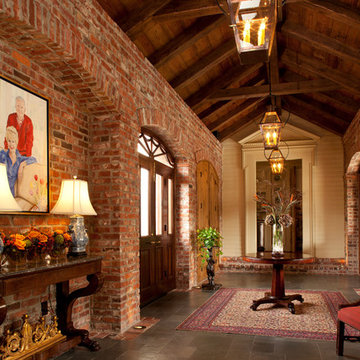
Ejemplo de recibidores y pasillos tradicionales grandes con suelo de pizarra y iluminación
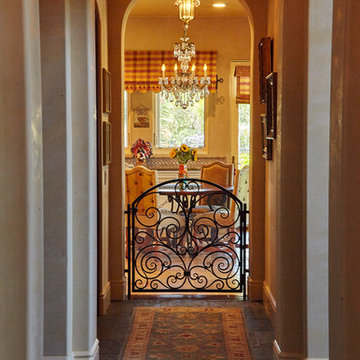
Modelo de recibidores y pasillos clásicos grandes con paredes beige y suelo de pizarra
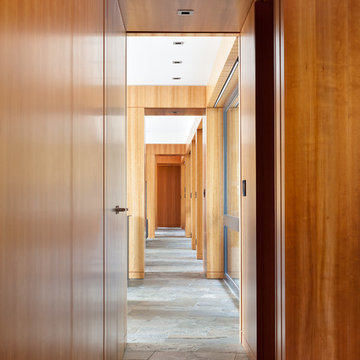
Kristen McGaughey Photography
Diseño de recibidores y pasillos contemporáneos grandes con paredes marrones, suelo de pizarra y suelo gris
Diseño de recibidores y pasillos contemporáneos grandes con paredes marrones, suelo de pizarra y suelo gris

Ejemplo de recibidores y pasillos rústicos de tamaño medio con paredes blancas, suelo de pizarra y suelo multicolor
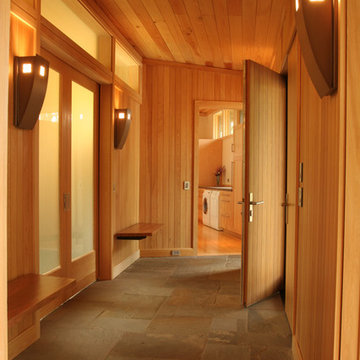
This mountain modern cabin is located in the mountains adjacent to an organic farm overlooking the South Toe River. The highest portion of the property offers stunning mountain views, however, the owners wanted to minimize the home’s visual impact on the surrounding hillsides. The house was located down slope and near a woodland edge which provides additional privacy and protection from strong northern winds.
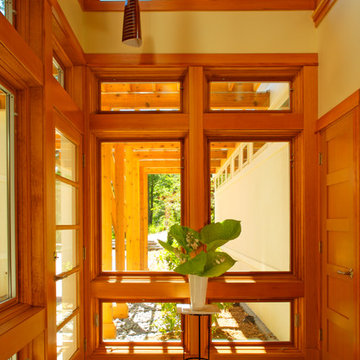
Seeking the collective dream of a multigenerational family, this universally designed home responds to the similarities and differences inherent between generations.
Sited on the Southeastern shore of Magician Lake, a sand-bottomed pristine lake in southwestern Michigan, this home responds to the owner’s program by creating levels and wings around a central gathering place where panoramic views are enhanced by the homes diagonal orientation engaging multiple views of the water.
James Yochum
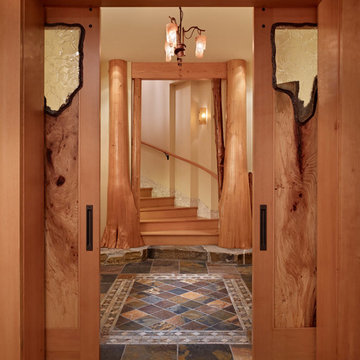
Foto de recibidores y pasillos rústicos extra grandes con paredes beige y suelo de pizarra
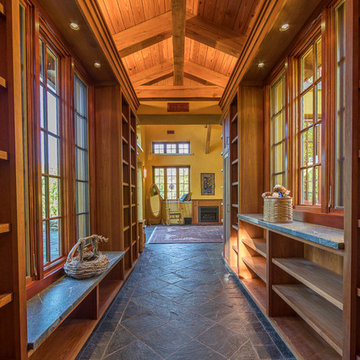
Modelo de recibidores y pasillos rurales de tamaño medio con paredes marrones, suelo de pizarra y suelo negro
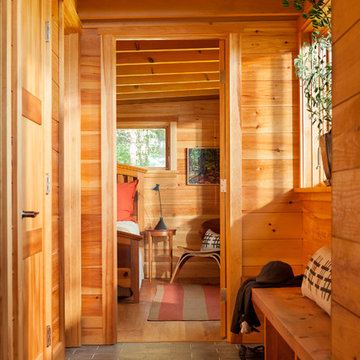
Trent Bell
Diseño de recibidores y pasillos rústicos pequeños con suelo de pizarra y suelo gris
Diseño de recibidores y pasillos rústicos pequeños con suelo de pizarra y suelo gris
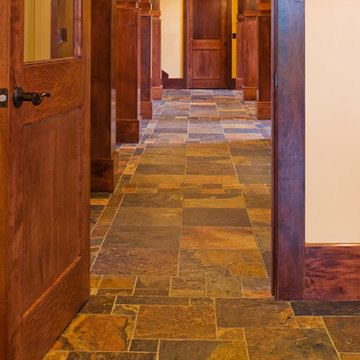
Foto de recibidores y pasillos de estilo americano grandes con paredes beige, suelo de pizarra y suelo multicolor
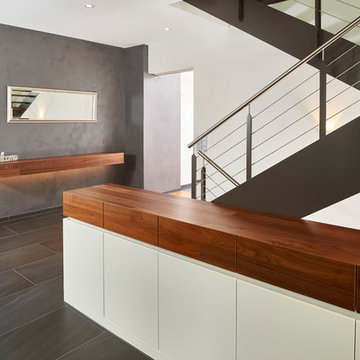
Die Flureinrichtung dieses Hauses besteht aus Sideboards und einem Garderobenschrank.
Die Möbel sind aus Nussbaum Massivholz und weiß matt lackierten Oberflächen konstruiert.
Die Treppenstufen sind auf die Möbel abgestimmt.
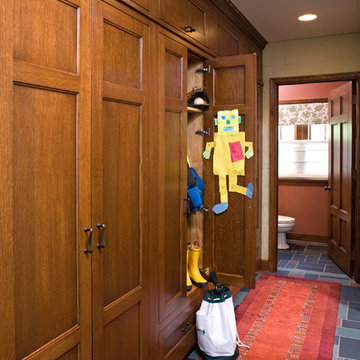
Custom, straight-grain oak cabinets, oil rubbed bronze hardware and slate flooring to gently incorporate a 21st century mudroom into a 1920's Tudor Revival home.
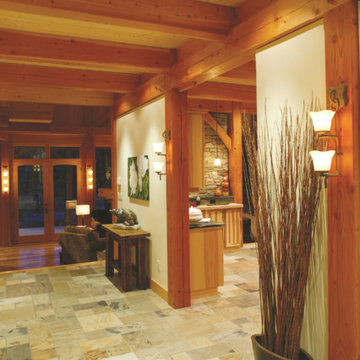
Welcome to upscale farm life! This 3 storey Timberframe Post and Beam home is full of natural light (with over 20 skylights letting in the sun!). Features such as bronze hardware, slate tiles and cedar siding ensure a cozy "home" ambience throughout. No chores to do here, with the natural landscaping, just sit back and relax!
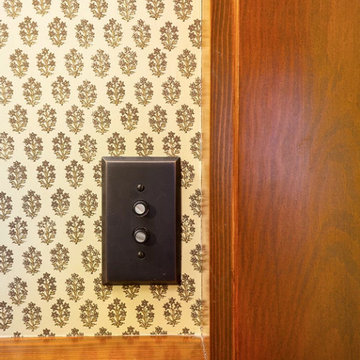
Foto de recibidores y pasillos de estilo americano pequeños con paredes marrones, suelo de pizarra, suelo multicolor y boiserie
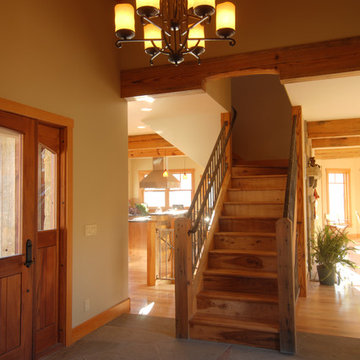
Modelo de recibidores y pasillos rústicos de tamaño medio con paredes beige y suelo de pizarra
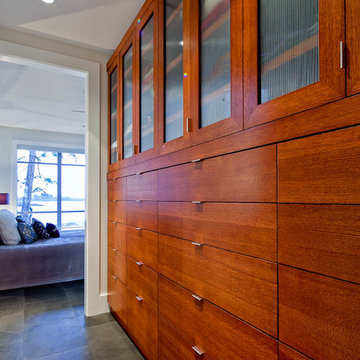
Modelo de recibidores y pasillos contemporáneos de tamaño medio con paredes blancas y suelo de pizarra
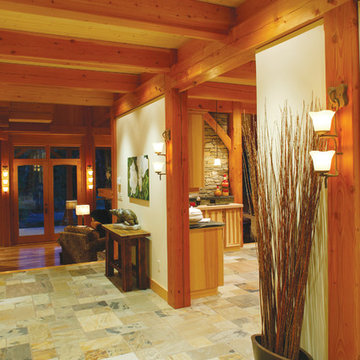
Welcome to upscale farm life! This 3 storey Timberframe Post and Beam home is full of natural light (with over 20 skylights letting in the sun!). Features such as bronze hardware, slate tiles and cedar siding ensure a cozy "home" ambience throughout. No chores to do here, with the natural landscaping, just sit back and relax!
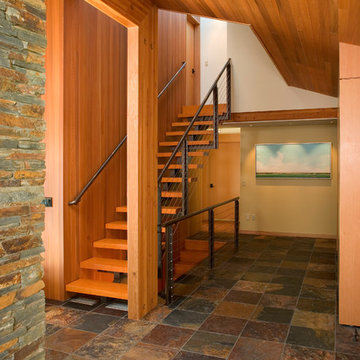
David Papazian
Imagen de recibidores y pasillos actuales de tamaño medio con paredes beige, suelo de pizarra y suelo multicolor
Imagen de recibidores y pasillos actuales de tamaño medio con paredes beige, suelo de pizarra y suelo multicolor
20 ideas para recibidores y pasillos en colores madera con suelo de pizarra
1
