89 ideas para recibidores y pasillos clásicos con suelo de pizarra
Filtrar por
Presupuesto
Ordenar por:Popular hoy
1 - 20 de 89 fotos
Artículo 1 de 3
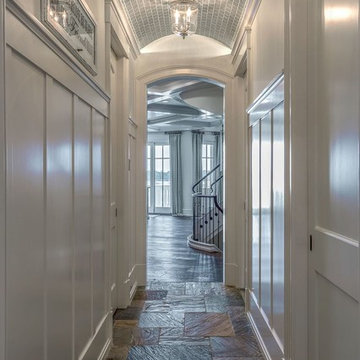
Imagen de recibidores y pasillos tradicionales grandes con paredes blancas, suelo de pizarra y suelo gris

Traditional Kitchen remodel in Ladue we completed in 2017. We expanded the entrance to the galley kitchen almost 4 feet. This was a complete remodel except the slate floors, which our team protected throughout the remodel. The end result is absolutely stunning. Custom white cabinetry with marble countertops, custom bookcases, floor to ceiling pantry cabinets and Viking appliances are just a few of the upgrades in this kitchen.

Modelo de recibidores y pasillos clásicos de tamaño medio con paredes blancas, suelo de pizarra y suelo gris
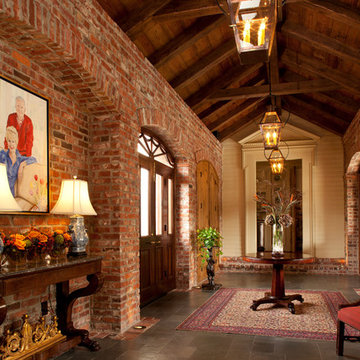
Ejemplo de recibidores y pasillos tradicionales grandes con suelo de pizarra y iluminación
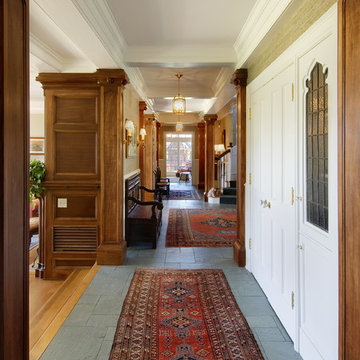
Foto de recibidores y pasillos tradicionales con paredes beige y suelo de pizarra
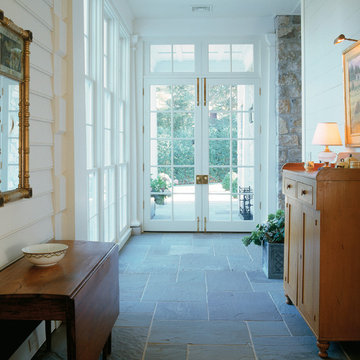
Ejemplo de recibidores y pasillos clásicos con suelo de pizarra y iluminación
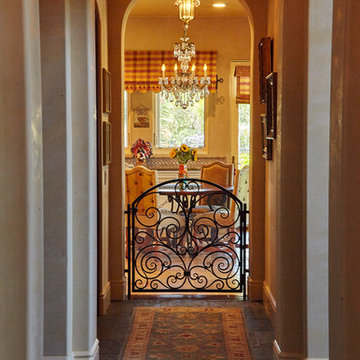
Modelo de recibidores y pasillos clásicos grandes con paredes beige y suelo de pizarra
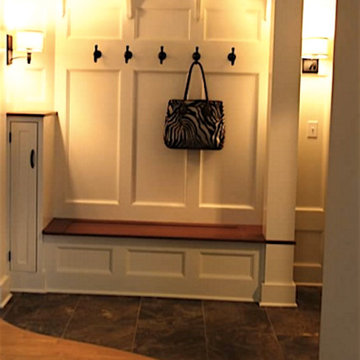
Ejemplo de recibidores y pasillos clásicos de tamaño medio con paredes beige y suelo de pizarra
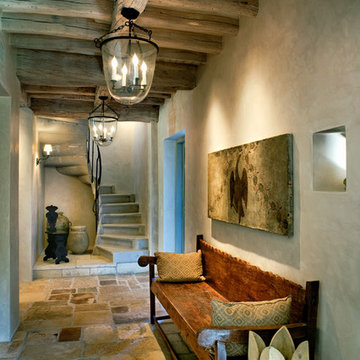
wsphoto.net
Ejemplo de recibidores y pasillos clásicos con paredes beige y suelo de pizarra
Ejemplo de recibidores y pasillos clásicos con paredes beige y suelo de pizarra
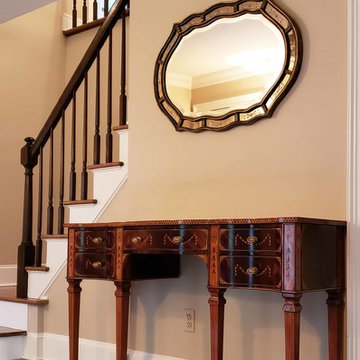
18th Century Hepplewhite-style sideboard works perfectly as a foyer console table. Sideboard was made to order with a six month lead time
Photographed by Donald Timpanaro, AntiquePurveyor.com
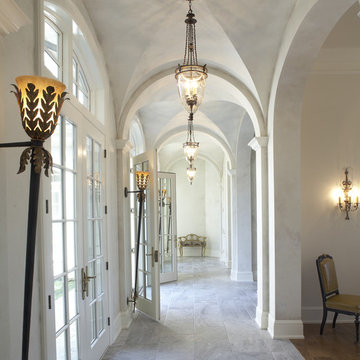
Formal French Chateau
Diseño de recibidores y pasillos clásicos con paredes grises y suelo de pizarra
Diseño de recibidores y pasillos clásicos con paredes grises y suelo de pizarra
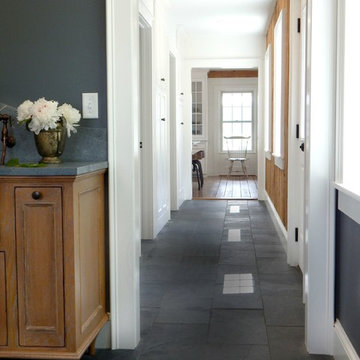
Foto de recibidores y pasillos clásicos de tamaño medio con suelo de pizarra, paredes blancas y suelo gris
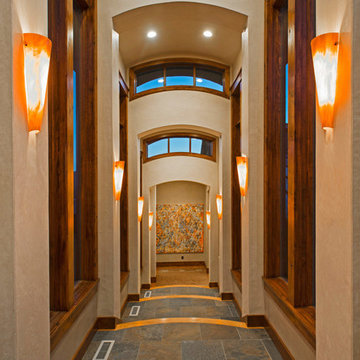
Diseño de recibidores y pasillos clásicos con paredes beige, suelo de pizarra y suelo gris
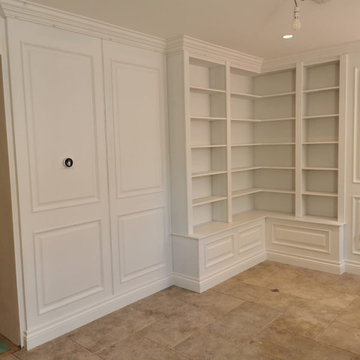
This bookshelf unit is really classy and sets a good standard for the rest of the house. The client requested a primed finish to be hand-painted in-situ. All of our finished are done in the workshop, hence the bespoke panels and furniture you see in the pictures is not at its best. However, it should give an idea of our capacity to produce an outstanding work and quality.
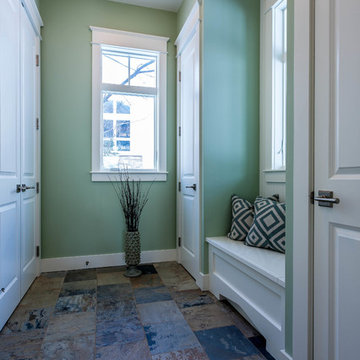
Good things come in small packages, as Tricklebrook proves. This compact yet charming design packs a lot of personality into an efficient plan that is perfect for a tight city or waterfront lot. Inspired by the Craftsman aesthetic and classic All-American bungalow design, the exterior features interesting roof lines with overhangs, stone and shingle accents and abundant windows designed both to let in maximum natural sunlight as well as take full advantage of the lakefront views.
The covered front porch leads into a welcoming foyer and the first level’s 1,150-square foot floor plan, which is divided into both family and private areas for maximum convenience. Private spaces include a flexible first-floor bedroom or office on the left; family spaces include a living room with fireplace, an open plan kitchen with an unusual oval island and dining area on the right as well as a nearby handy mud room. At night, relax on the 150-square-foot screened porch or patio. Head upstairs and you’ll find an additional 1,025 square feet of living space, with two bedrooms, both with unusual sloped ceilings, walk-in closets and private baths. The second floor also includes a convenient laundry room and an office/reading area.
Photographer: Dave Leale
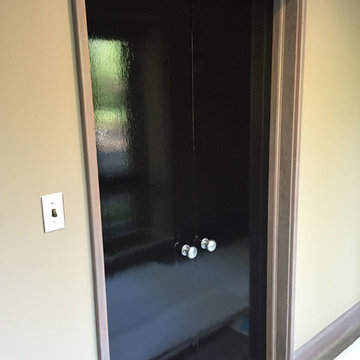
Interior Doors - The Fine Paints of Europe
Foto de recibidores y pasillos tradicionales con paredes beige y suelo de pizarra
Foto de recibidores y pasillos tradicionales con paredes beige y suelo de pizarra
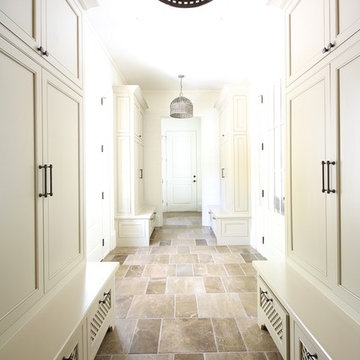
Mudroom/ side entry with lockers
Imagen de recibidores y pasillos tradicionales con paredes blancas y suelo de pizarra
Imagen de recibidores y pasillos tradicionales con paredes blancas y suelo de pizarra
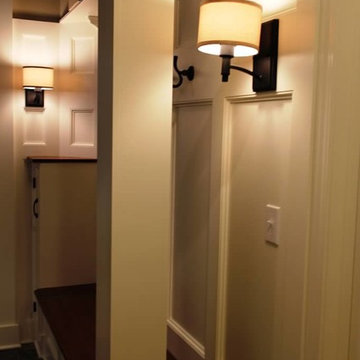
Modelo de recibidores y pasillos clásicos de tamaño medio con paredes beige y suelo de pizarra
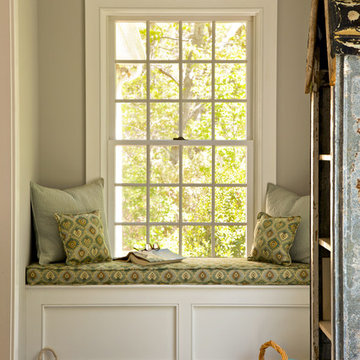
Window seat.
Built by Homes by Sisson
photo Dan Cutrona
Modelo de recibidores y pasillos tradicionales con suelo de pizarra
Modelo de recibidores y pasillos tradicionales con suelo de pizarra
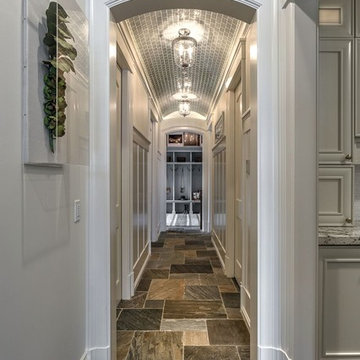
Imagen de recibidores y pasillos clásicos grandes con paredes blancas, suelo de pizarra y suelo gris
89 ideas para recibidores y pasillos clásicos con suelo de pizarra
1