155 ideas para recibidores y pasillos con suelo de pizarra
Filtrar por
Presupuesto
Ordenar por:Popular hoy
1 - 20 de 155 fotos
Artículo 1 de 3

Foto de recibidores y pasillos modernos de tamaño medio con paredes marrones, suelo de pizarra y suelo gris

Imagen de recibidores y pasillos clásicos renovados de tamaño medio con paredes blancas y suelo de pizarra

A European-California influenced Custom Home sits on a hill side with an incredible sunset view of Saratoga Lake. This exterior is finished with reclaimed Cypress, Stucco and Stone. While inside, the gourmet kitchen, dining and living areas, custom office/lounge and Witt designed and built yoga studio create a perfect space for entertaining and relaxation. Nestle in the sun soaked veranda or unwind in the spa-like master bath; this home has it all. Photos by Randall Perry Photography.

Garderobe in hellgrau und Eiche. Hochschrank mit Kleiderstange und Schubkasten. Sitzbank mit Schubkasten. Eicheleisten mit Klapphaken.
Modelo de recibidores y pasillos modernos de tamaño medio con paredes blancas, suelo de pizarra, suelo negro y panelado
Modelo de recibidores y pasillos modernos de tamaño medio con paredes blancas, suelo de pizarra, suelo negro y panelado
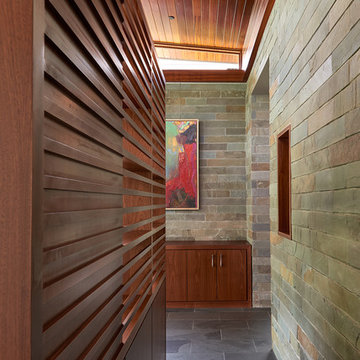
Photo by Anice Hoachlander
Ejemplo de recibidores y pasillos minimalistas grandes con suelo de pizarra y paredes grises
Ejemplo de recibidores y pasillos minimalistas grandes con suelo de pizarra y paredes grises

Home automation is an area of exponential technological growth and evolution. Properly executed lighting brings continuity, function and beauty to a living or working space. Whether it’s a small loft or a large business, light can completely change the ambiance of your home or office. Ambiance in Bozeman, MT offers residential and commercial customized lighting solutions and home automation that fits not only your lifestyle but offers decoration, safety and security. Whether you’re adding a room or looking to upgrade the current lighting in your home, we have the expertise necessary to exceed your lighting expectations.
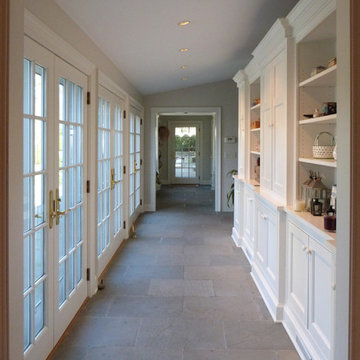
Foto de recibidores y pasillos clásicos de tamaño medio con paredes blancas, suelo de pizarra y suelo gris

Modelo de recibidores y pasillos de estilo americano pequeños con paredes grises, suelo de pizarra y suelo gris
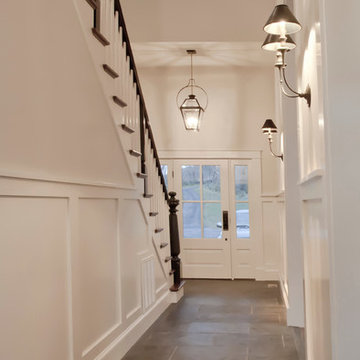
Camden Littleton Photography
Foto de recibidores y pasillos de estilo de casa de campo de tamaño medio con paredes blancas y suelo de pizarra
Foto de recibidores y pasillos de estilo de casa de campo de tamaño medio con paredes blancas y suelo de pizarra

Imagen de recibidores y pasillos abovedados vintage de tamaño medio con paredes blancas, suelo de pizarra, suelo gris y madera

A short hall leads into the master suite. In the background is the top of a three flight staircase. Storage is encased in custom cabinetry and paired with a compact built in desk.
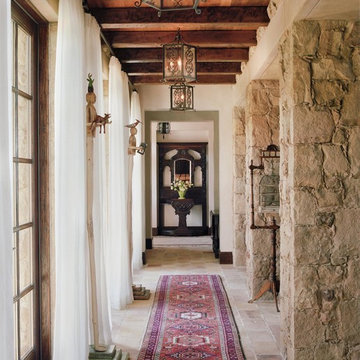
Imagen de recibidores y pasillos mediterráneos de tamaño medio con paredes blancas y suelo de pizarra
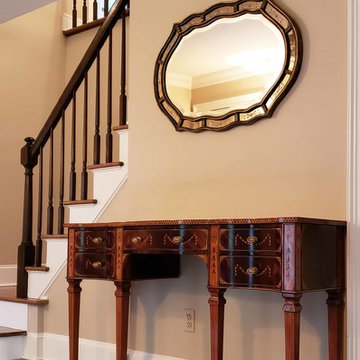
18th Century Hepplewhite-style sideboard works perfectly as a foyer console table. Sideboard was made to order with a six month lead time
Photographed by Donald Timpanaro, AntiquePurveyor.com

Diseño de recibidores y pasillos mediterráneos de tamaño medio con paredes beige, suelo de pizarra, suelo gris y iluminación
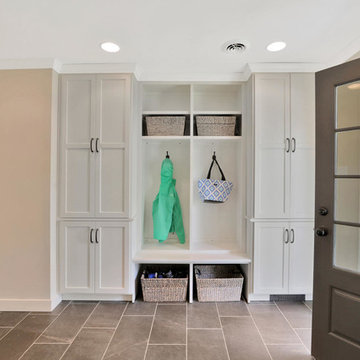
Modelo de recibidores y pasillos de estilo de casa de campo de tamaño medio con paredes beige, suelo de pizarra y suelo gris
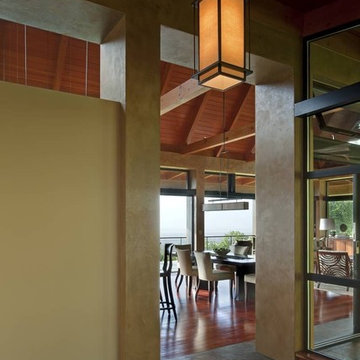
Andrea Brizzi
Foto de recibidores y pasillos tropicales de tamaño medio con paredes amarillas, suelo de pizarra y suelo gris
Foto de recibidores y pasillos tropicales de tamaño medio con paredes amarillas, suelo de pizarra y suelo gris
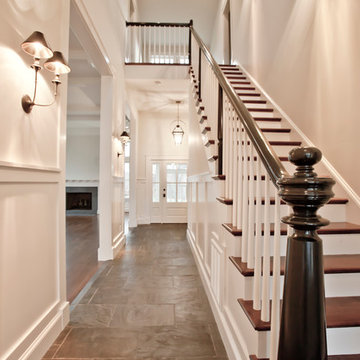
Camden Littleton Photography Builder: Hampton & Massie Construction, LLC
Foto de recibidores y pasillos campestres grandes con paredes blancas y suelo de pizarra
Foto de recibidores y pasillos campestres grandes con paredes blancas y suelo de pizarra
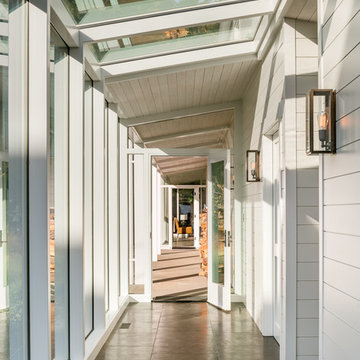
Eric Staudenmaier
Modelo de recibidores y pasillos actuales grandes con paredes blancas, suelo de pizarra y suelo negro
Modelo de recibidores y pasillos actuales grandes con paredes blancas, suelo de pizarra y suelo negro

Before Start of Services
Prepared and Covered all Flooring, Furnishings and Logs Patched all Cracks, Nail Holes, Dents and Dings
Lightly Pole Sanded Walls for a smooth finish
Spot Primed all Patches
Painted all Walls
155 ideas para recibidores y pasillos con suelo de pizarra
1
